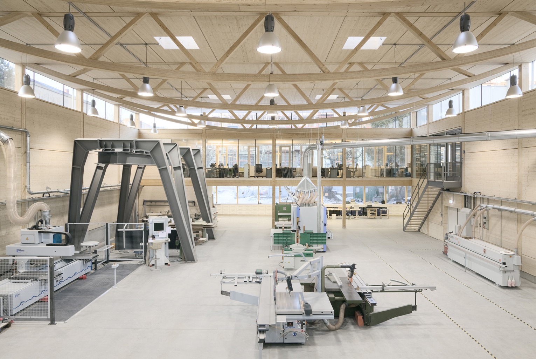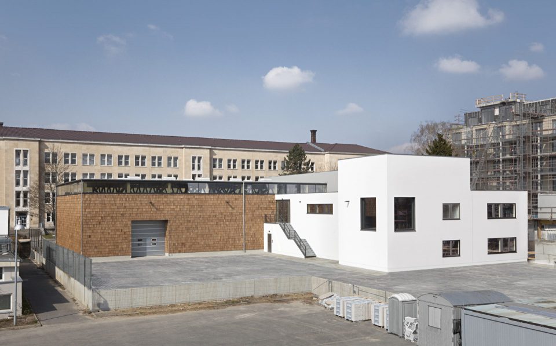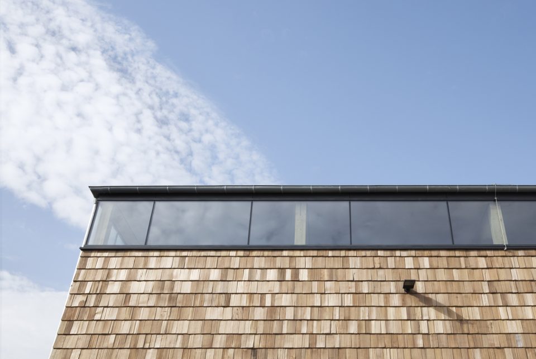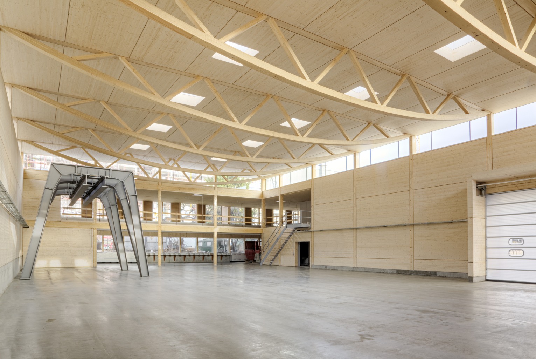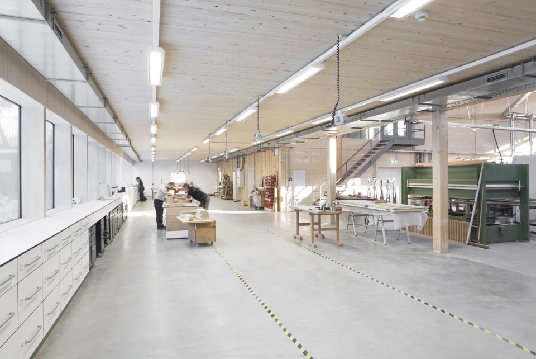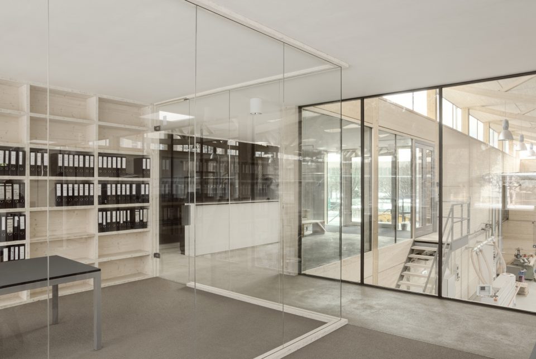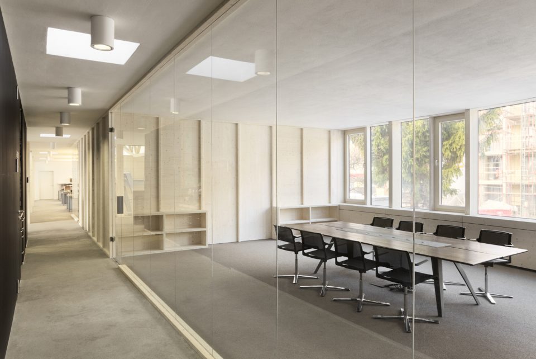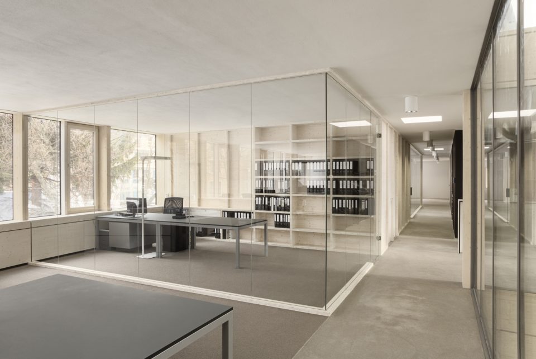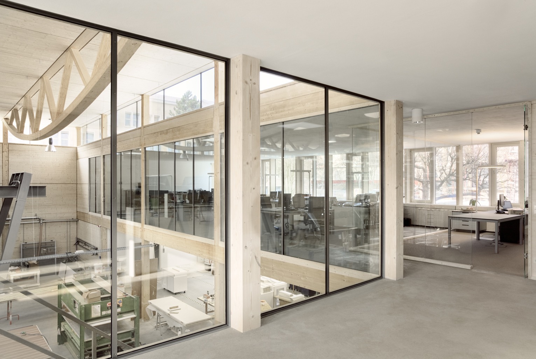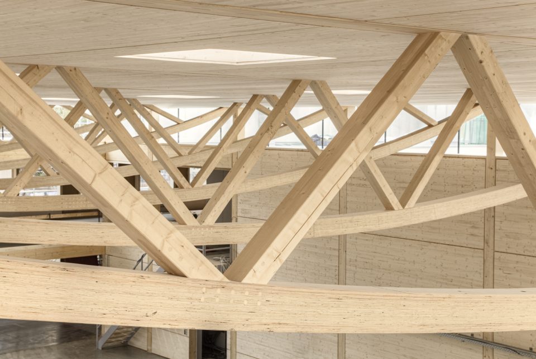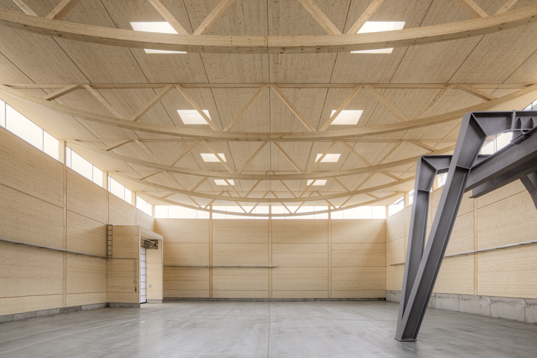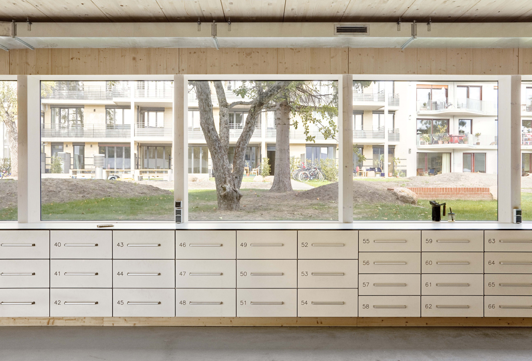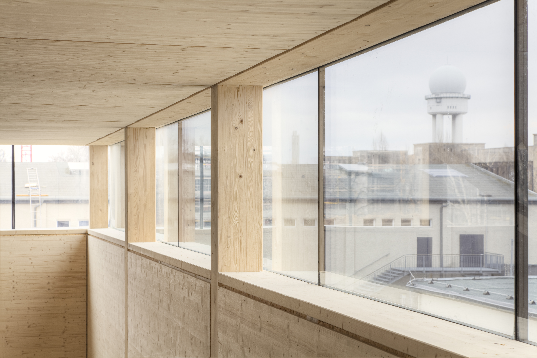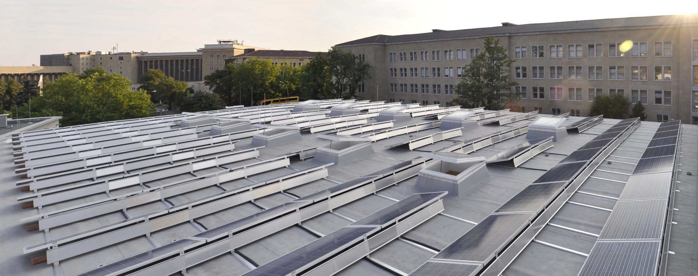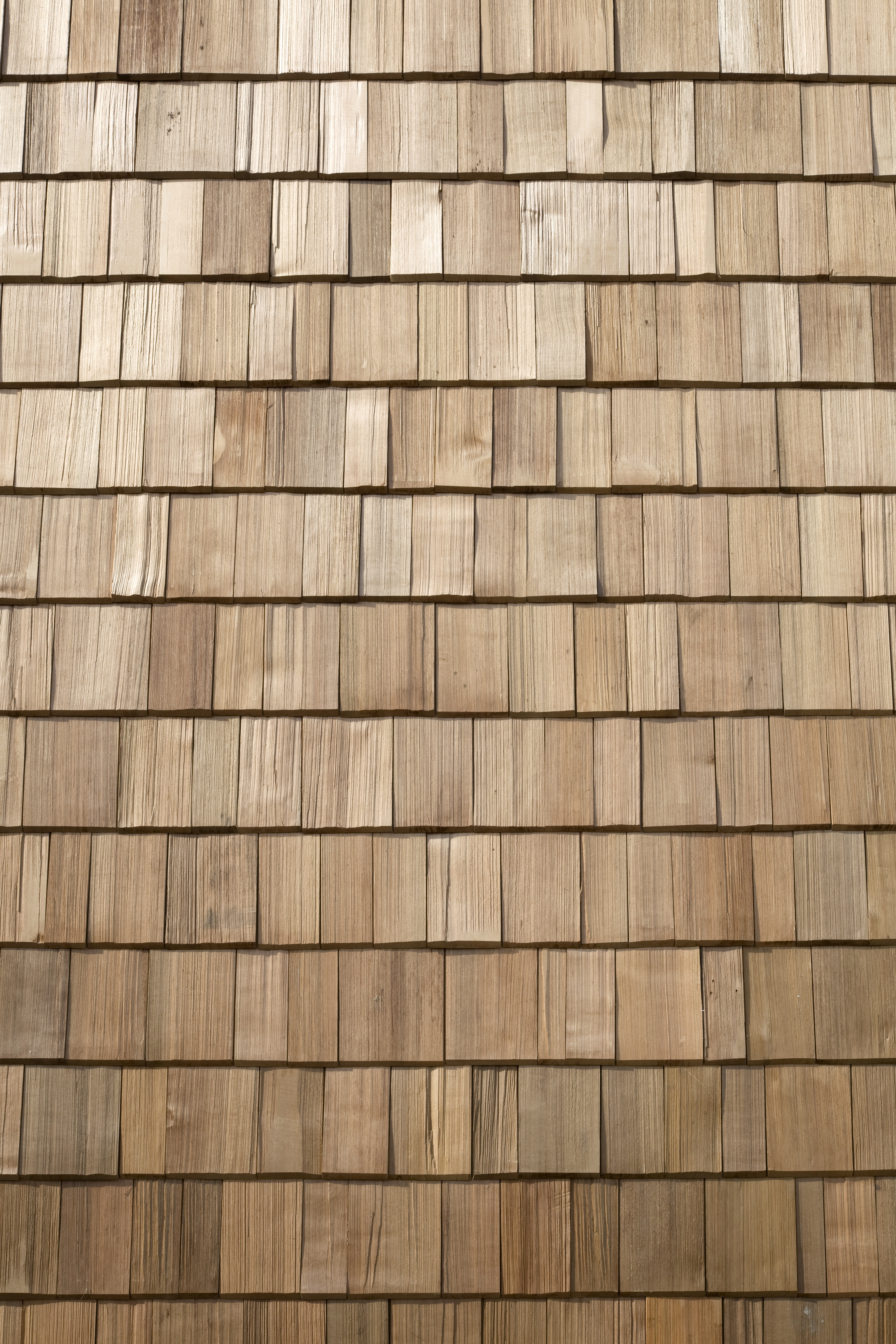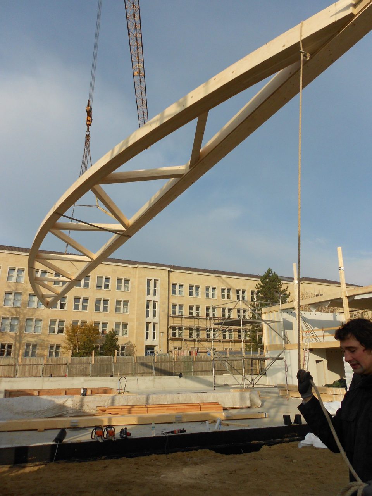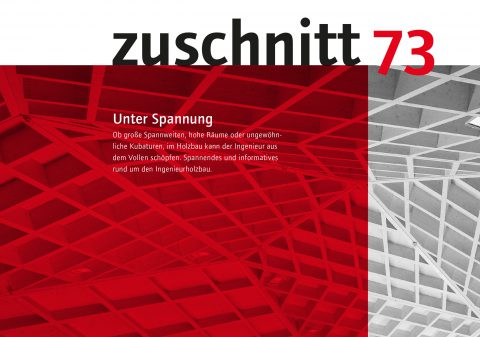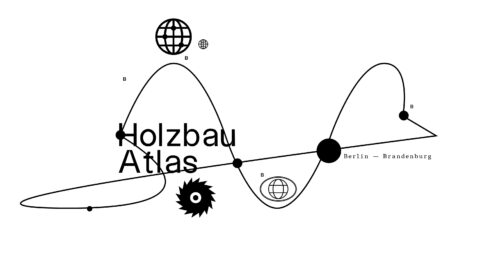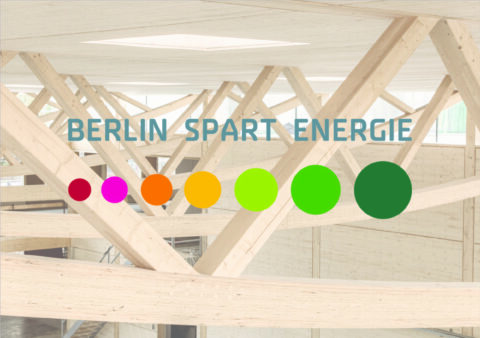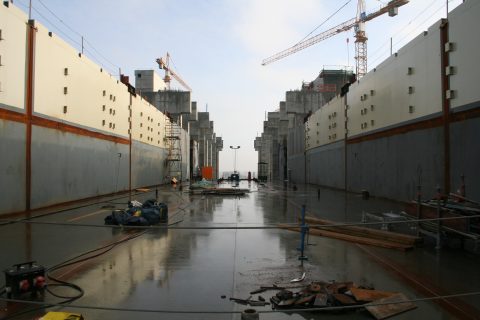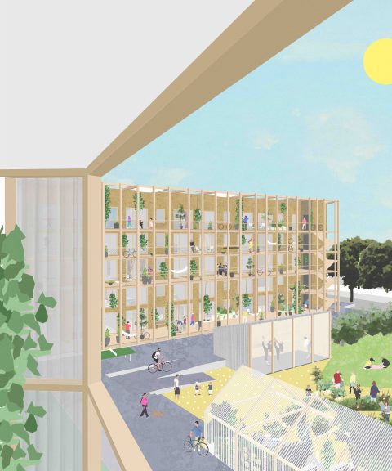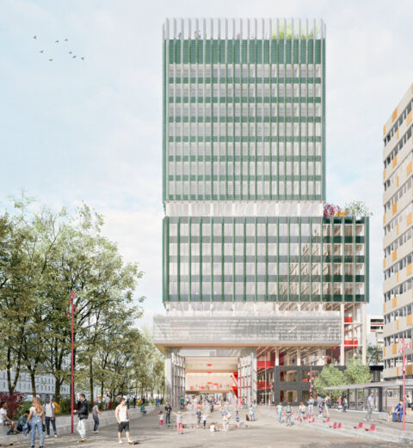The company Artis GmbH realised their new inner-city headquarters and workshop building on Columbiadamm in Berlin-Tempelhof with ZRS Architekten Ingenieure. Artis implements high-quality furniture, installations and projects for fairs, exhibitions and interior design with the help of modern carpentry production techniques. The workshop is based around a double height work-hall with an adjacent two-story unit for administration and production facilities in a low-energy timber construction system. Due to the high amount of precision prefabrication the construction time could be kept to a minimum. The hall’s material-optimized load-bearing structure consists of innovative timber fish belly trusses in glue laminated timber spanning over 20m on timber columns with a light band at ceiling level. The structure creates a light and highly characterisitic working environment suited to Artis’s forward thinking approach to carpentry.
By combining a highly insulated building shell out of CO2-neutral natural building material (wood and cellulose) and highly efficient building technologies (solid fuel boilers, heat recovery for the paint room and PV-system) the requirements of the EnEV 2009 are exceeded by 86%.
In normal occupation the workshop is a plus-energy building, excess heat is used to heat the nearby concert venue C-Halle and while the workshop is located in a newly constructed residential area, its high acoustic standard is an example of how new manufacturing typologies can be located in inner-city areas.


