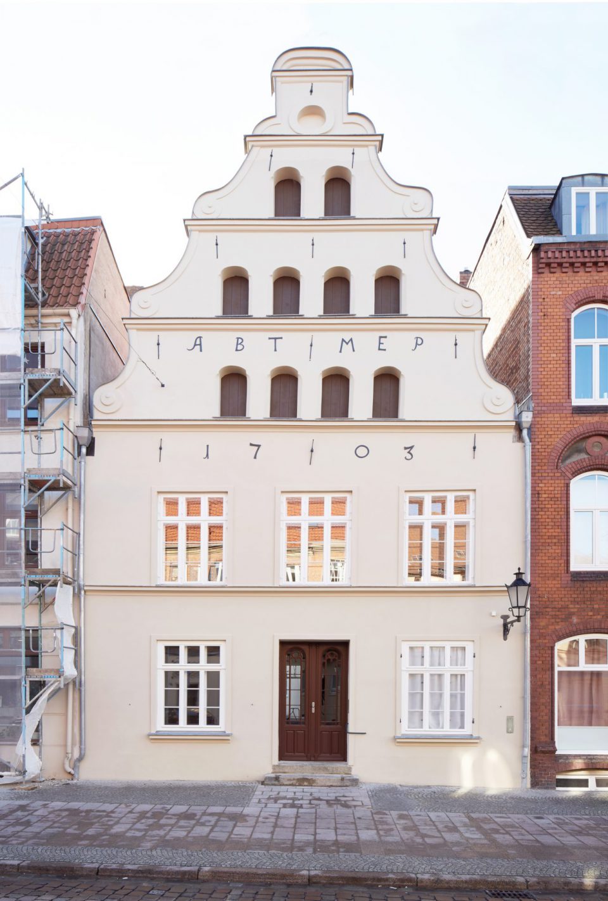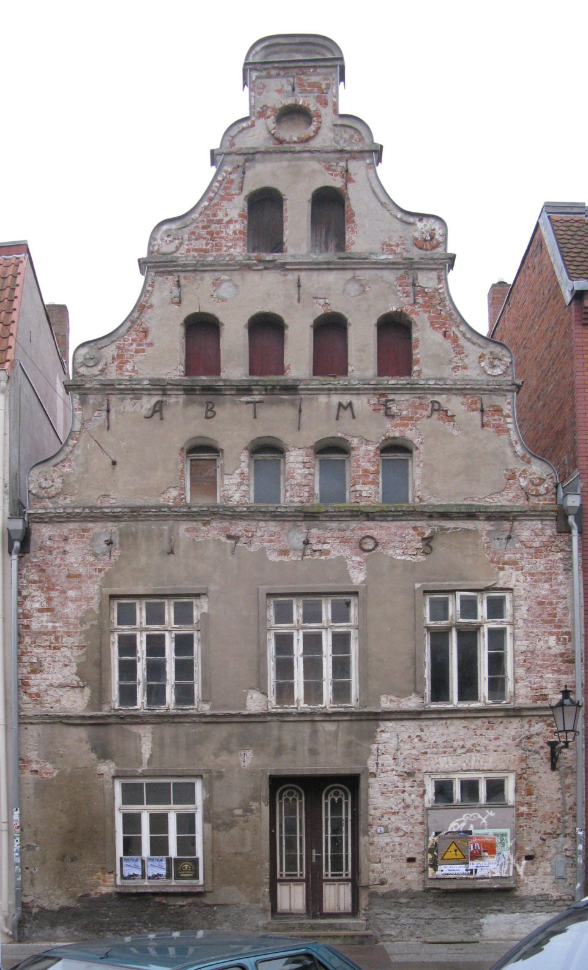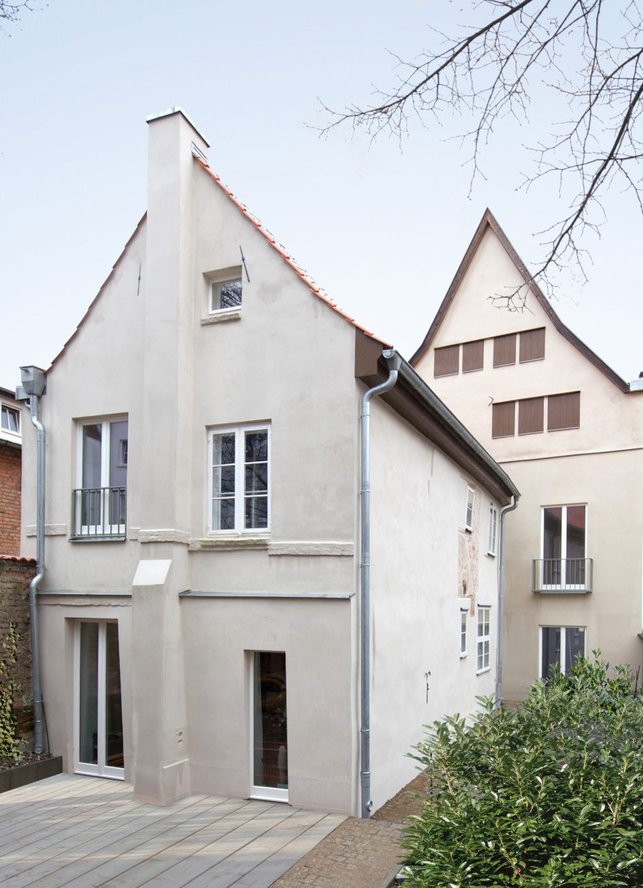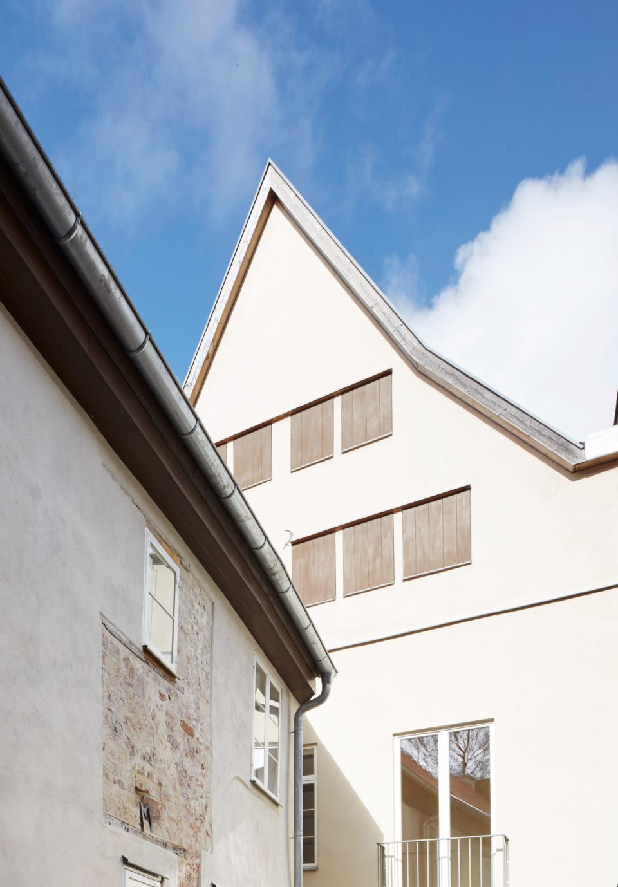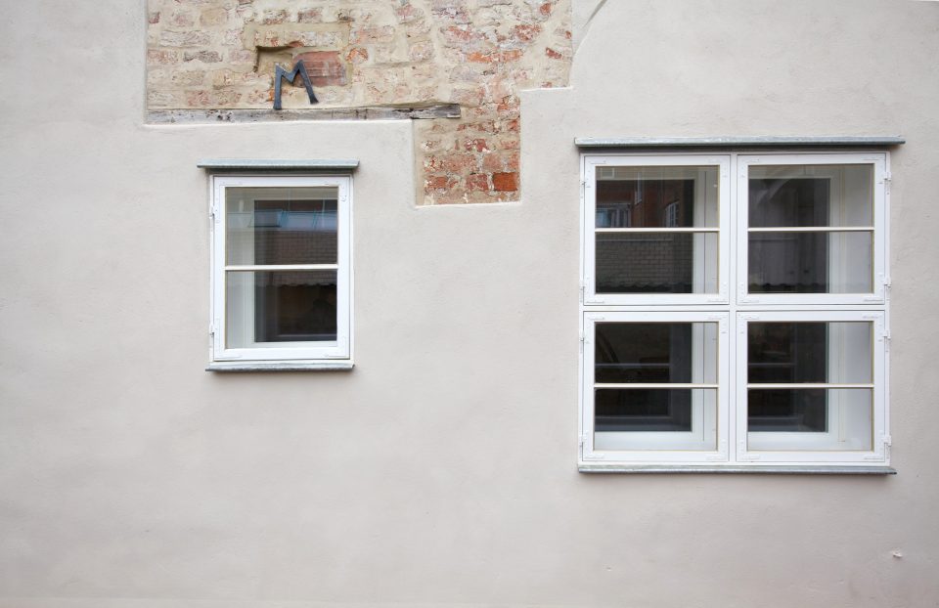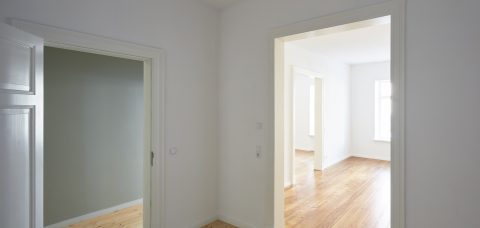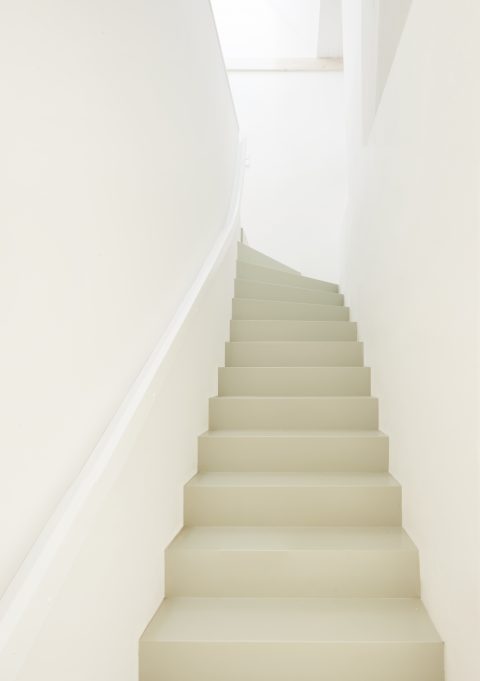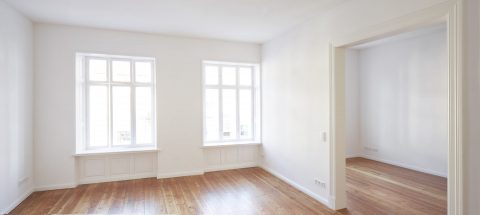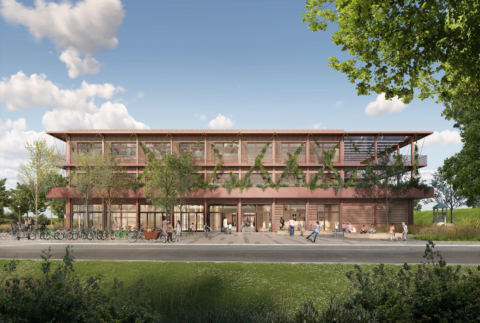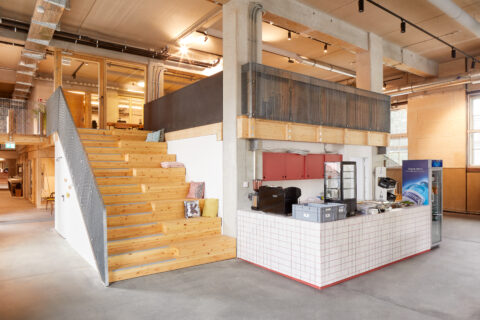“Bürgerhaus Wismar” is one of the oldest preserved dwellings in the historic centre of Wismar, a hanseatic city and World Heritage Site on the German Baltic Sea coast. Within a street of gable-end roofs the single monument consists of a two storey main house and annex within a walled courtyard. Its foundation walls date from the 14th century when it was used as a brewery. In about 1860 the building’s appearance and inner structure were extensively modified, the main facade and inner timber frame structure with adobe infill date from this period. After German reunification the house was left vacant and the historic building fabric deteriorated leaving it in poor condition. The structure was restored with respect for the historic monument by using original materials such as clay plaster. Completed with cellulose interior insulation the house was refurbished to serve as a low-energy residential building with four high-quality flats.



