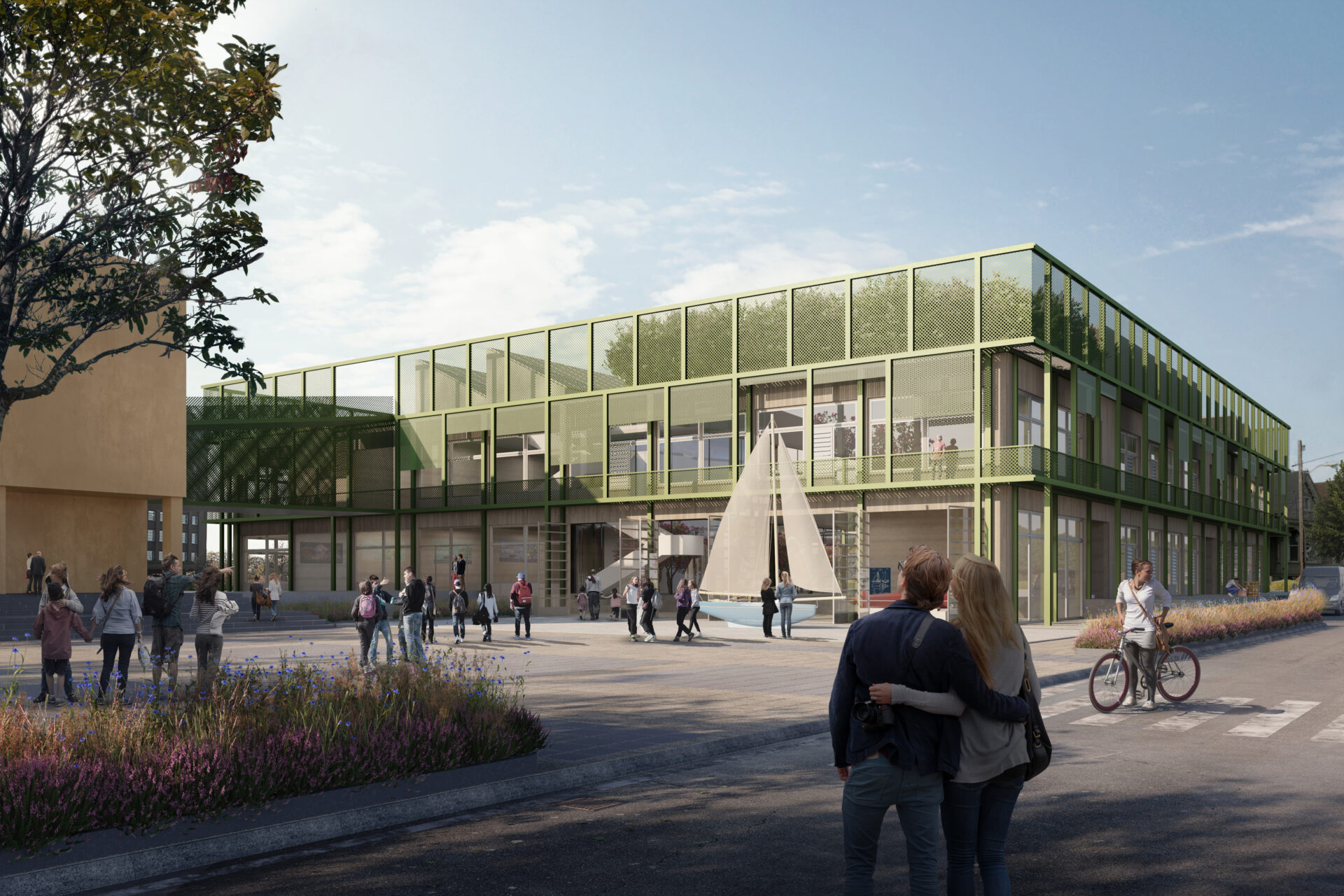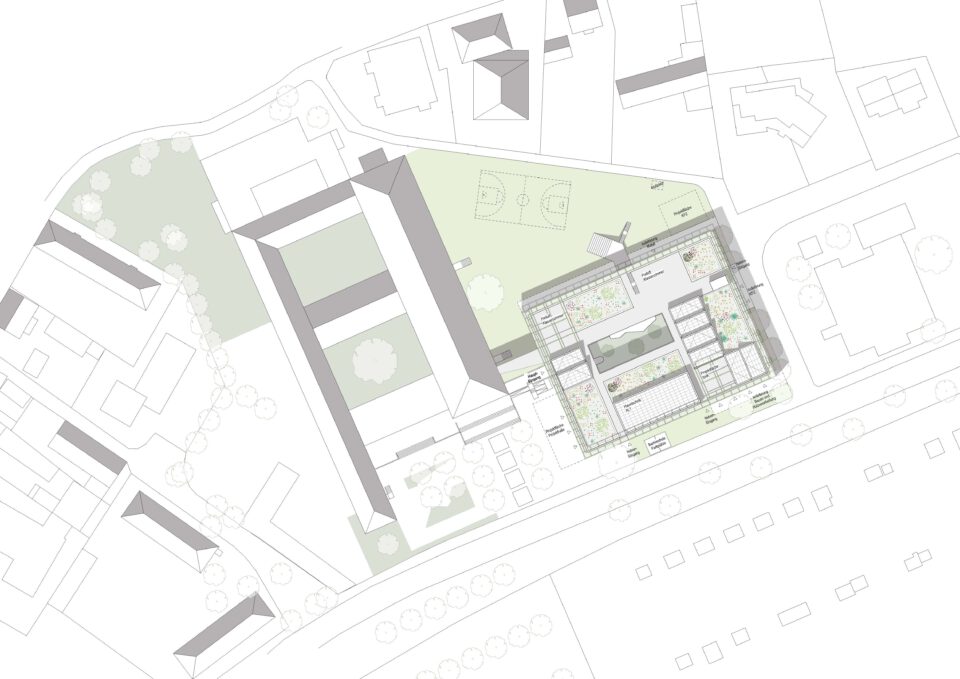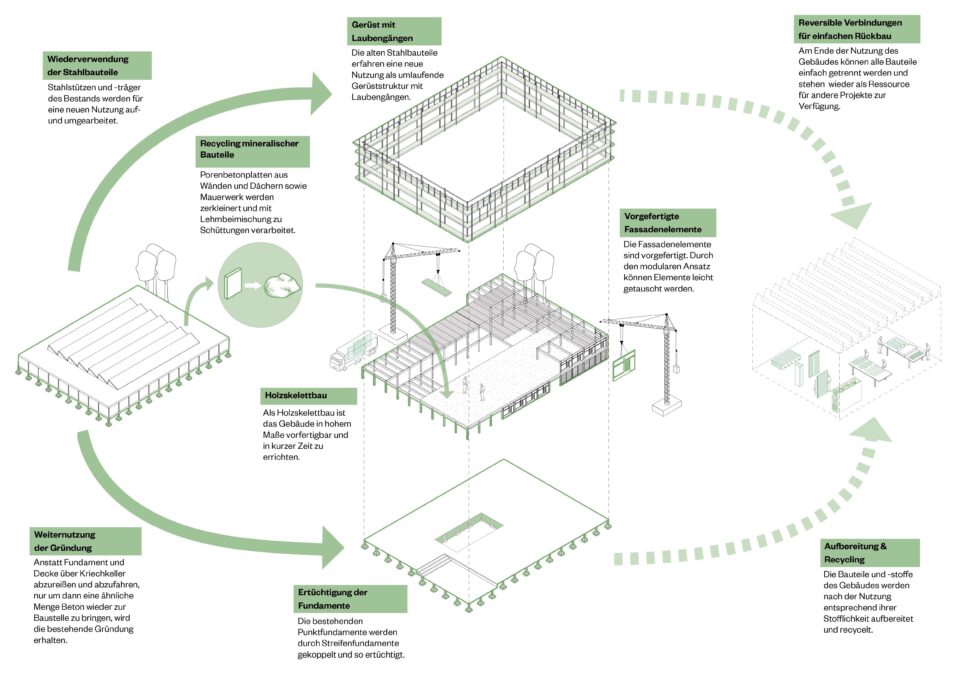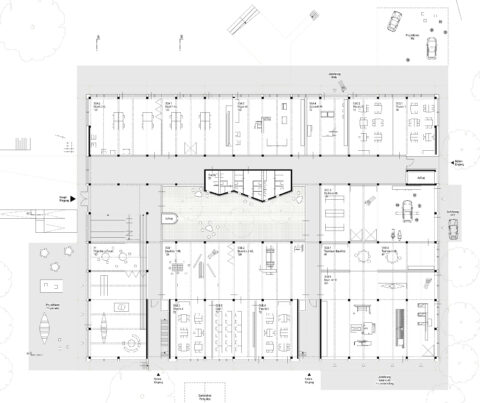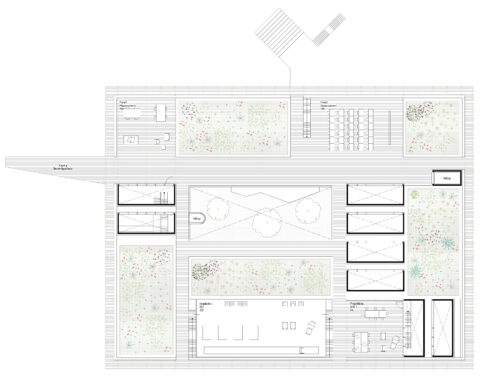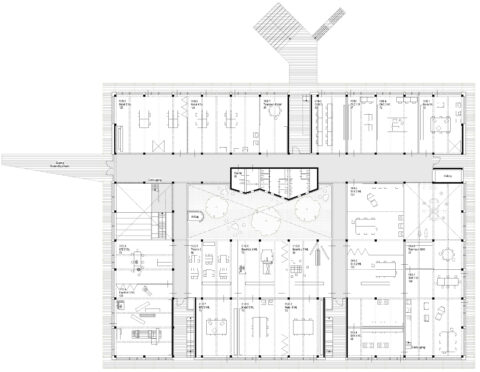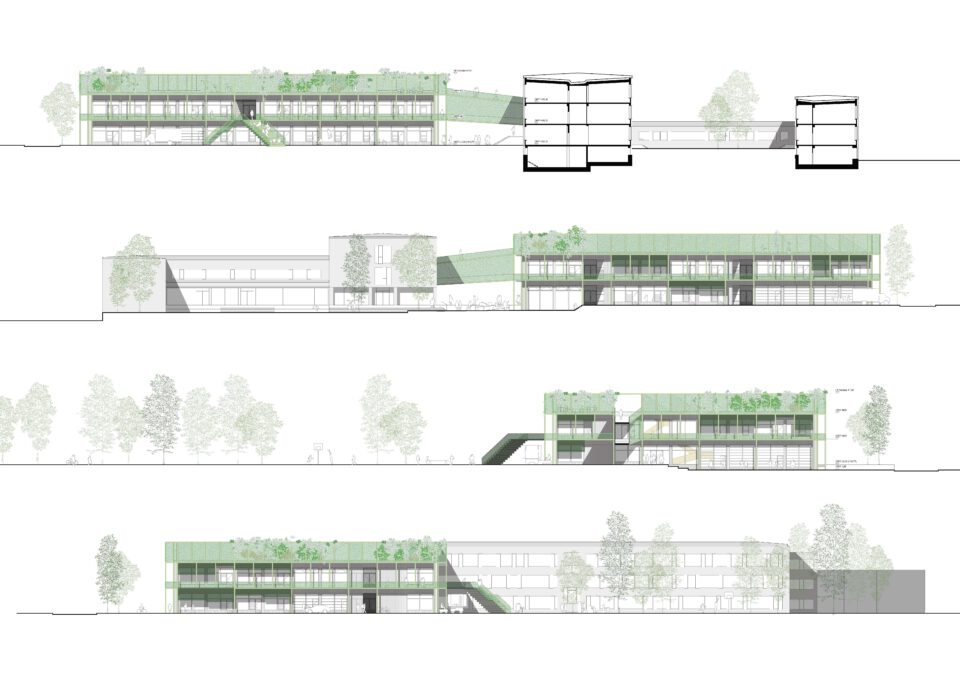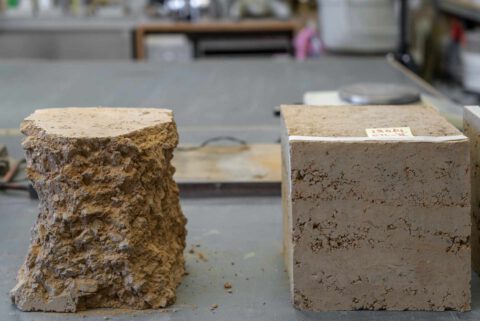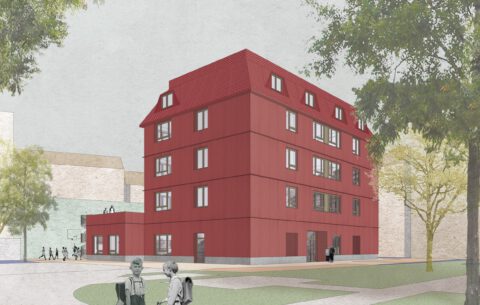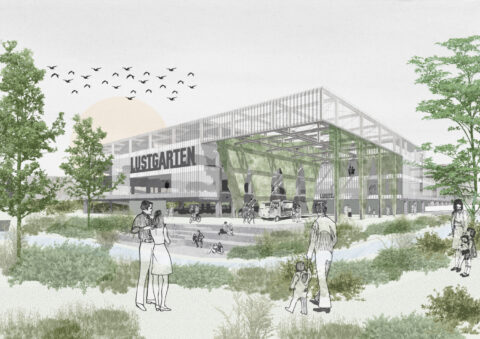The new workshop building of the Theodor-Littl-Schule occupies the space of the building to be demolished. The new building is two-storeyed, but from the outside it ambivalently stands out as three-storeyed at the same height as the main building. The uppermost “storey” – the roof area that can be used in many ways as a garden and teaching area in the open air – has no ceiling. In interaction with the main building, the designed front area of the school is defined as an urban square. At the same time, a large green open area is created at the rear for breaks, other project areas and sports. The new building is designed to interlock with the surrounding outdoor space.
The new workshop building of the Theodor-Litt-Schule in Gießen literally stands on the foundation of the previous building. Instead of conventionally demolishing and removing building rubble in order to subsequently add a similar amount of concrete, the entire foundation is strengthened and reused. This means that the existing building is only selectively demolished up to the floor slab / ceiling above the crawl space, and the foundations are improved at the necessary points by coupling them to form strip foundations.
The new workshop building is characterised by high flexibility and adaptability. The primary option for subsequent use is therefore the building as a whole. However, if there is no longer a need for such a building at this location in a few decades, the building will serve as a component resource. It is constructed with reversible connections and is recyclable. At the end of its useful life, it can be dismantled into individual components that can be reused elsewhere and “become a house again”.
The building offers a highly flexible and variable basic structure in the form of a wooden skeleton construction, which with zones 10 to 20 metres deep (lit from both sides) invites changes and continuation of the space on offer. Accordingly, the technology, which is predominantly open under the ceiling, can be easily converted. On the roof area, the large gardens, the SHK outdoor area and the possibility for outdoor classes offer additional space. The whole building encourages active appropriation by members of the school: Maybe the bee friends will put the baskets on the roof, maybe the wood workshop will build nesting facilities for a wide variety of bird and bat species and attach them to the steel framework, maybe the metal workshop will build a juice press to bottle the fruit harvest from the roof gardens, etc. etc.


