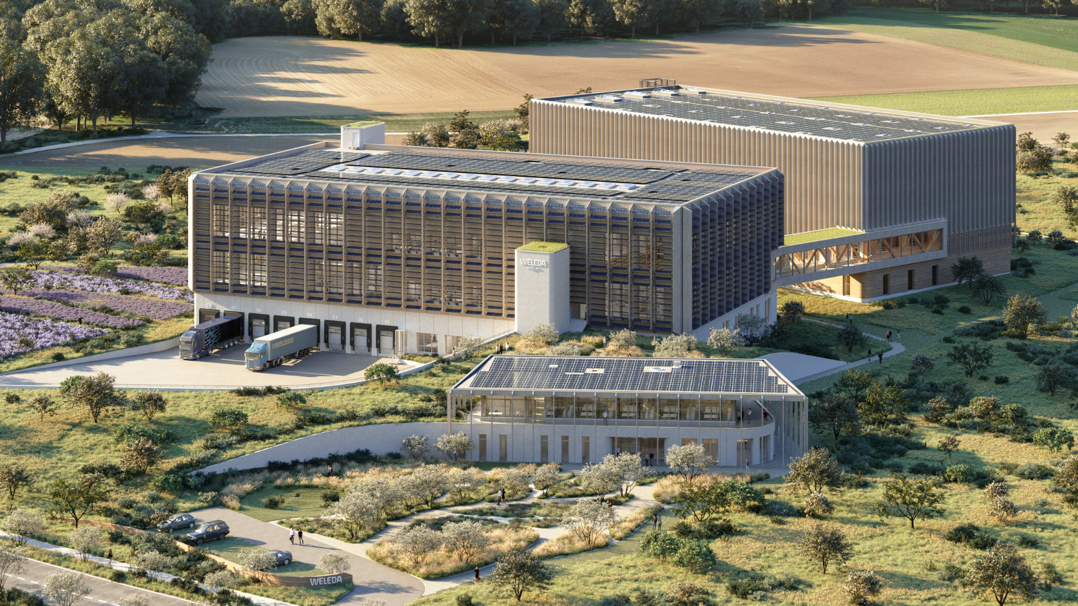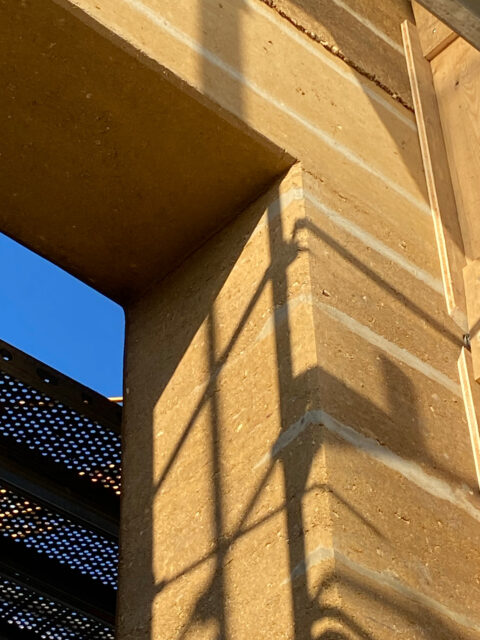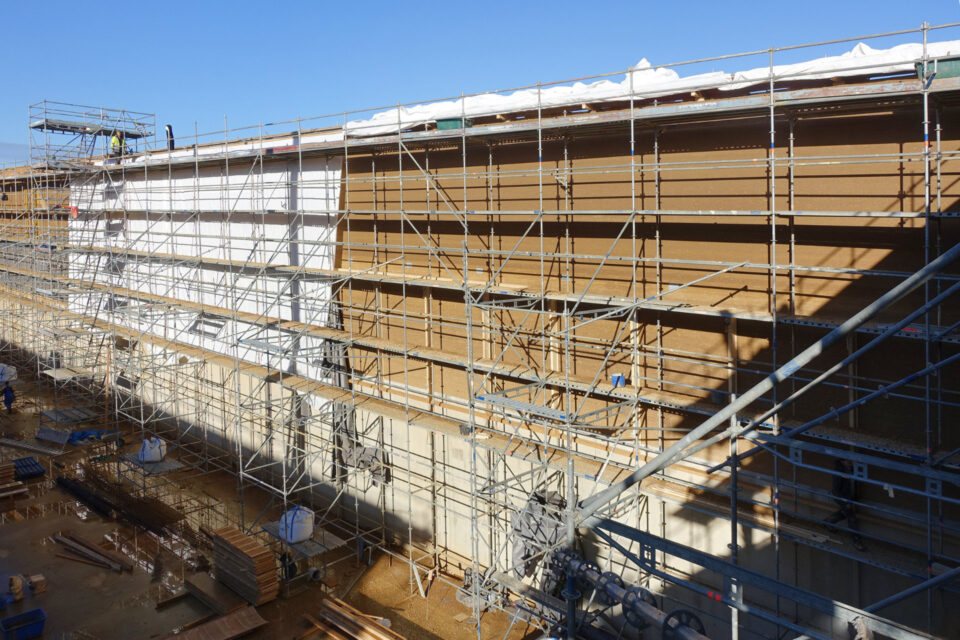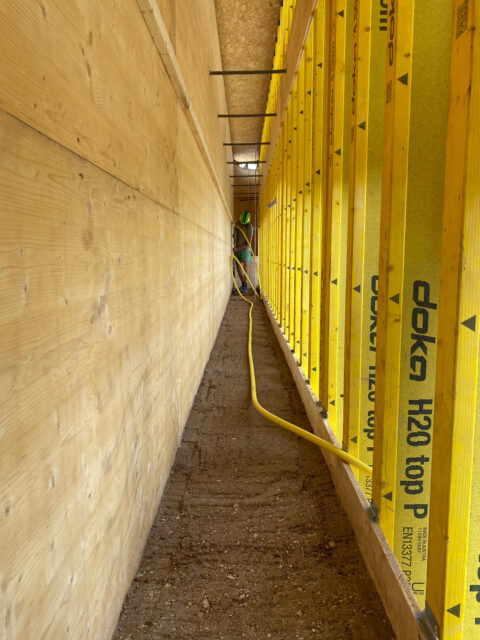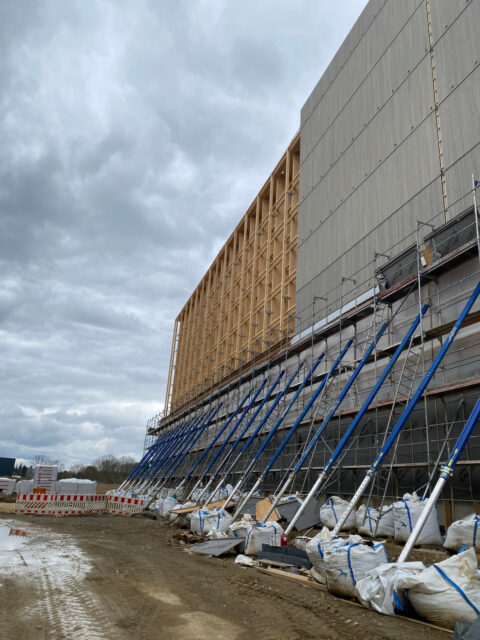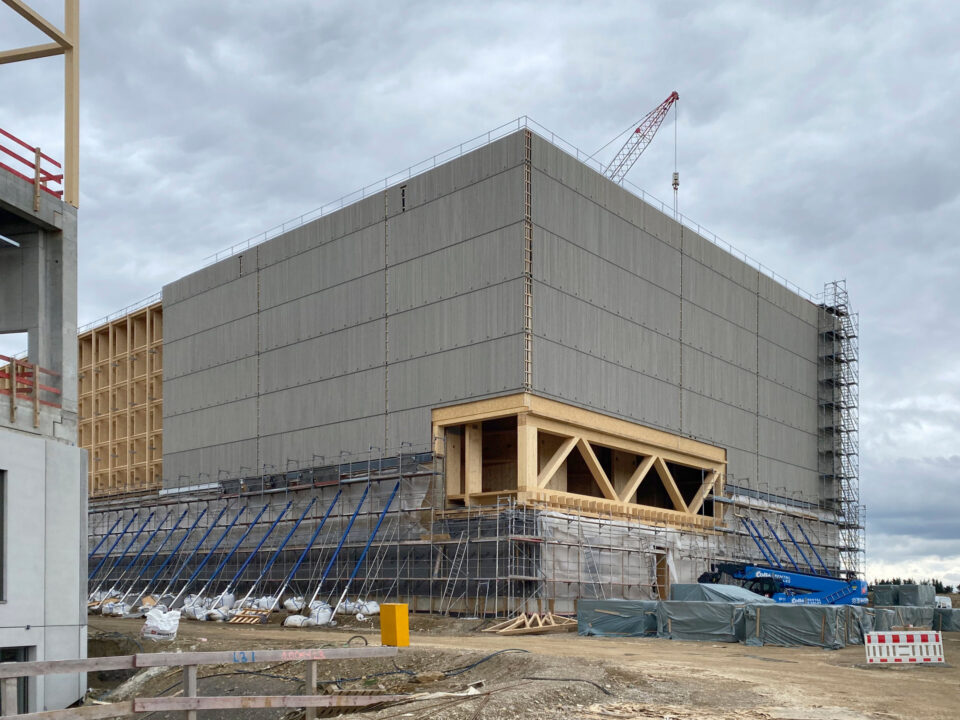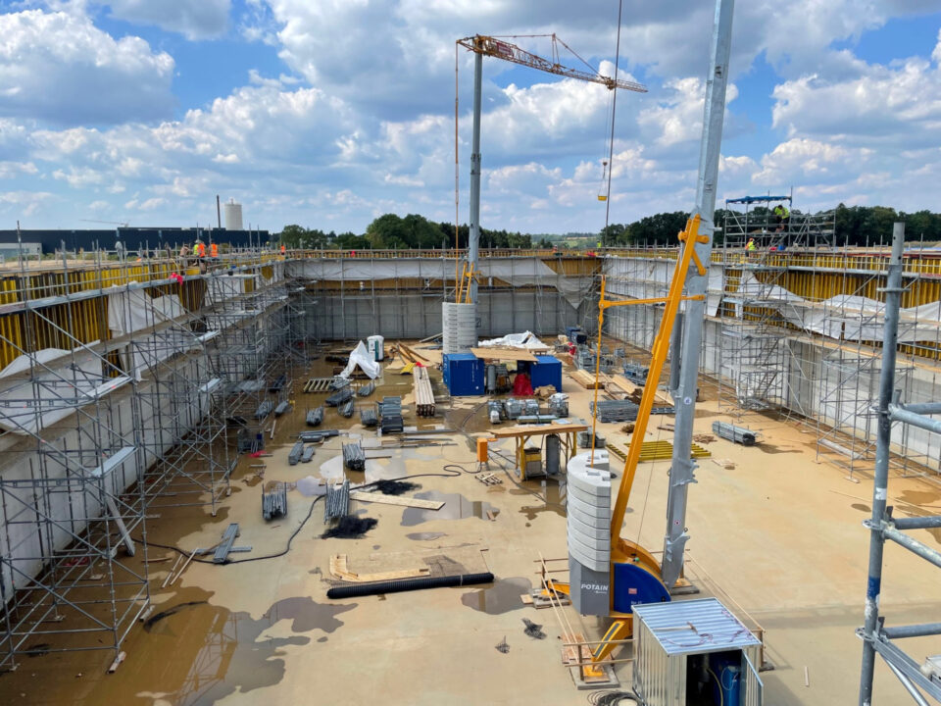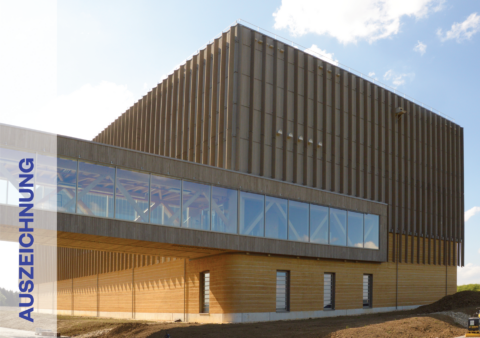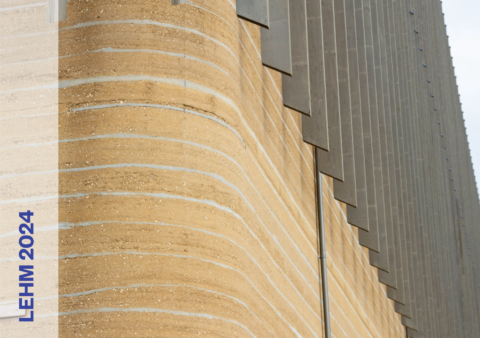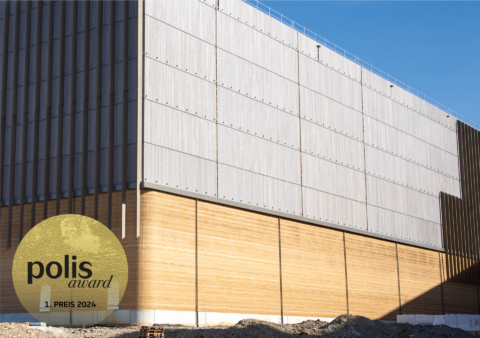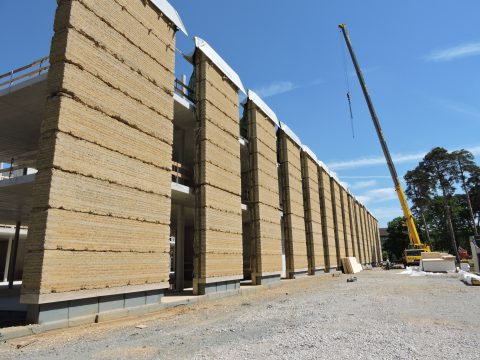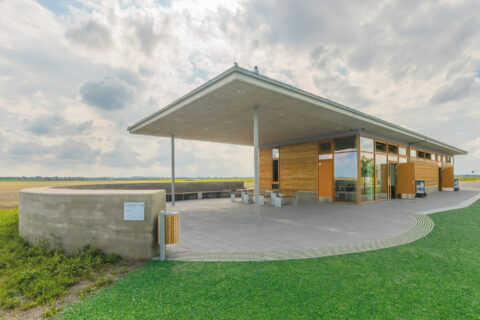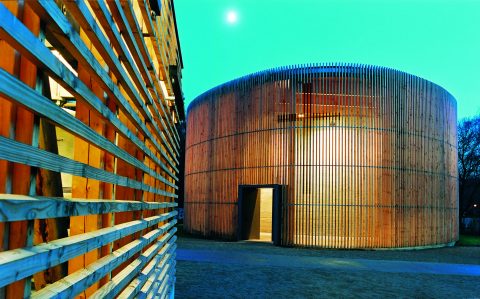At 82 x 38 metres, the new Weleda central warehouse in Schwäbisch-Gmünd is the largest continuous rammed earth building in Germany. The surrounding rammed earth walls with a height of 8 metres are part of the 31 metres high building envelope. It extends 5 metres into the ground with a reinforced concrete trough and continues above the rammed earth walls with a further 18 metres of insulated timber façade. These various construction elements are combined to ensure that the building does not require any cooling or heating during operation for the sensitive cosmetics and pharmaceuticals produced by Weleda.
As is usual with high-bay warehouses, the building is braced by it. In order to reduce the buckling length of the rammed earth wall, two ring beam levels made of reinforced concrete were integrated. They transfer the horizontal loads into the high racks and the side walls via fixing points. One challenge in the design of the rammed earth walls was to estimate the interaction between the “soft” inner timber structure, i.e. the high-bay racking, and the “stiffer” surrounding rammed earth wall.
The basis for the rammed earth mixture was an almost fat building clay from the excavation pit. This was mixed with local aggregate in a ratio of approx. 1:3. The mixture was produced on site by the company Conluto and was subject to the quality control required by earth building regulations.



