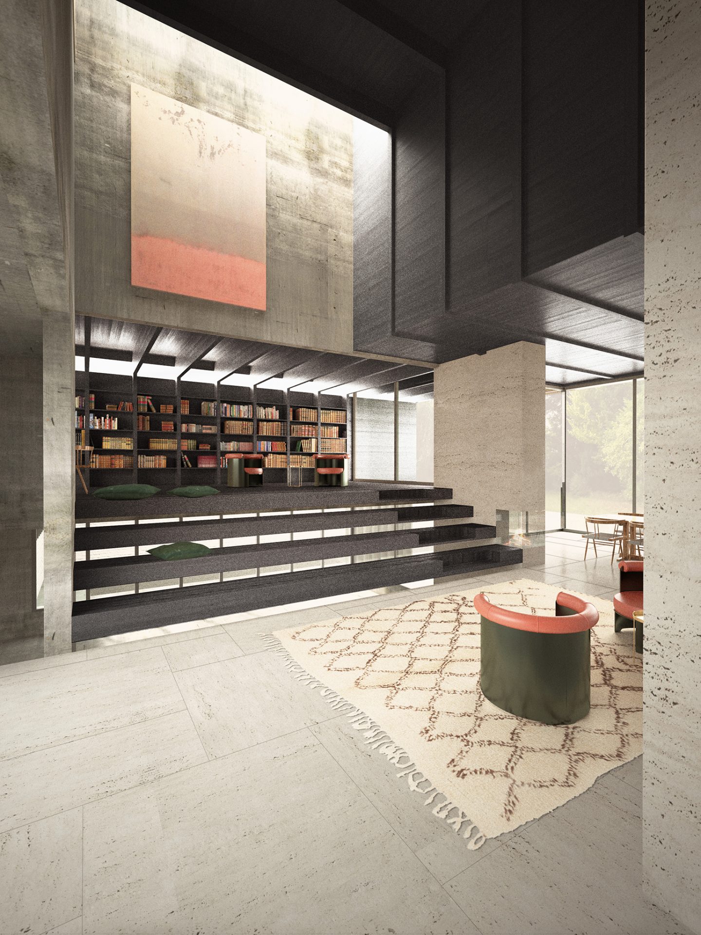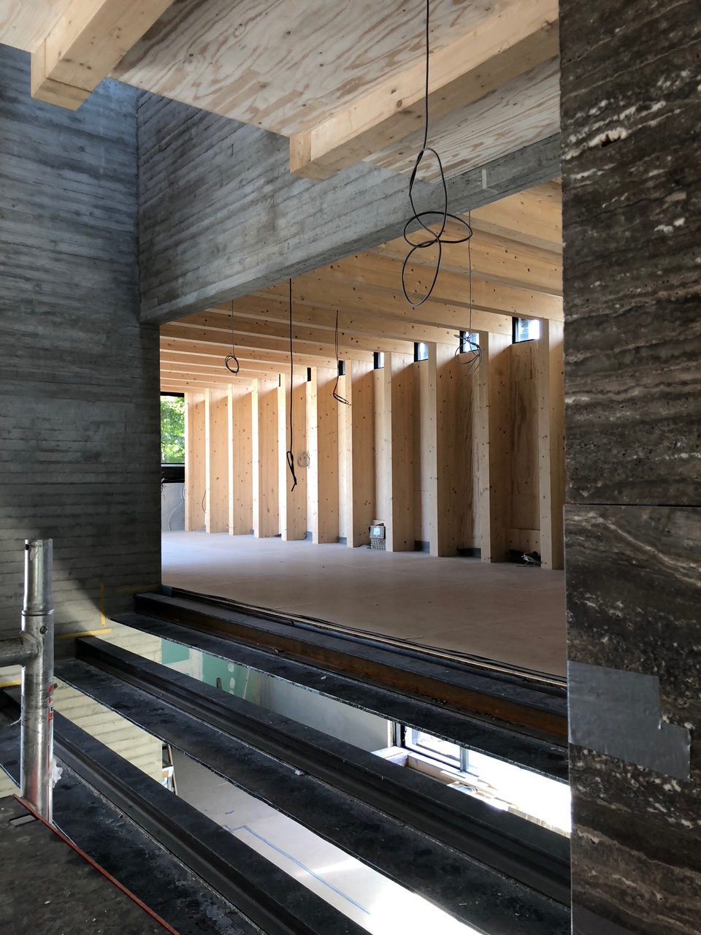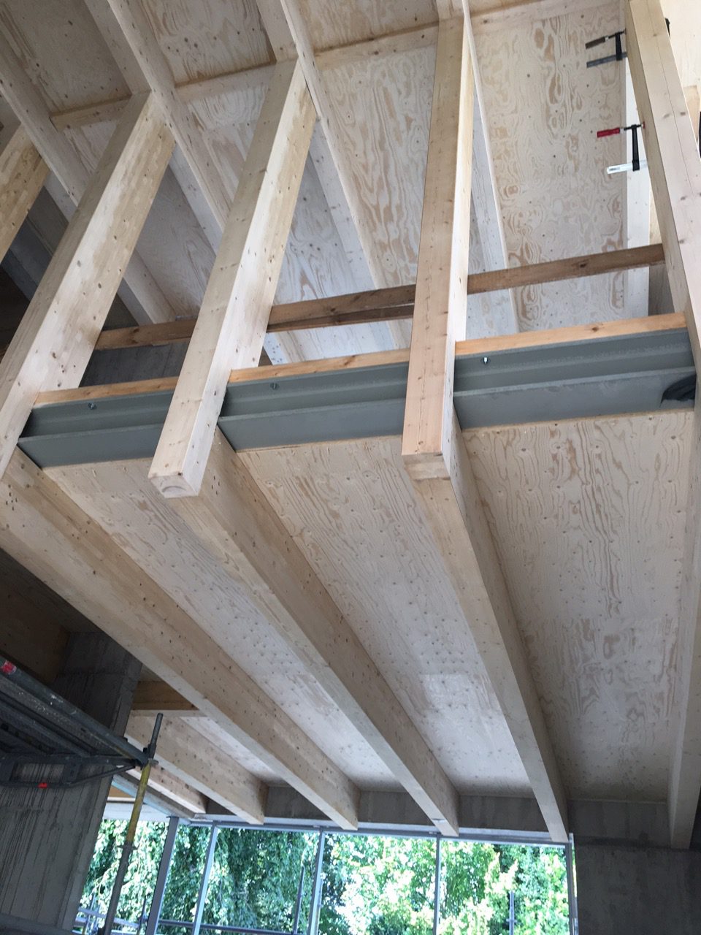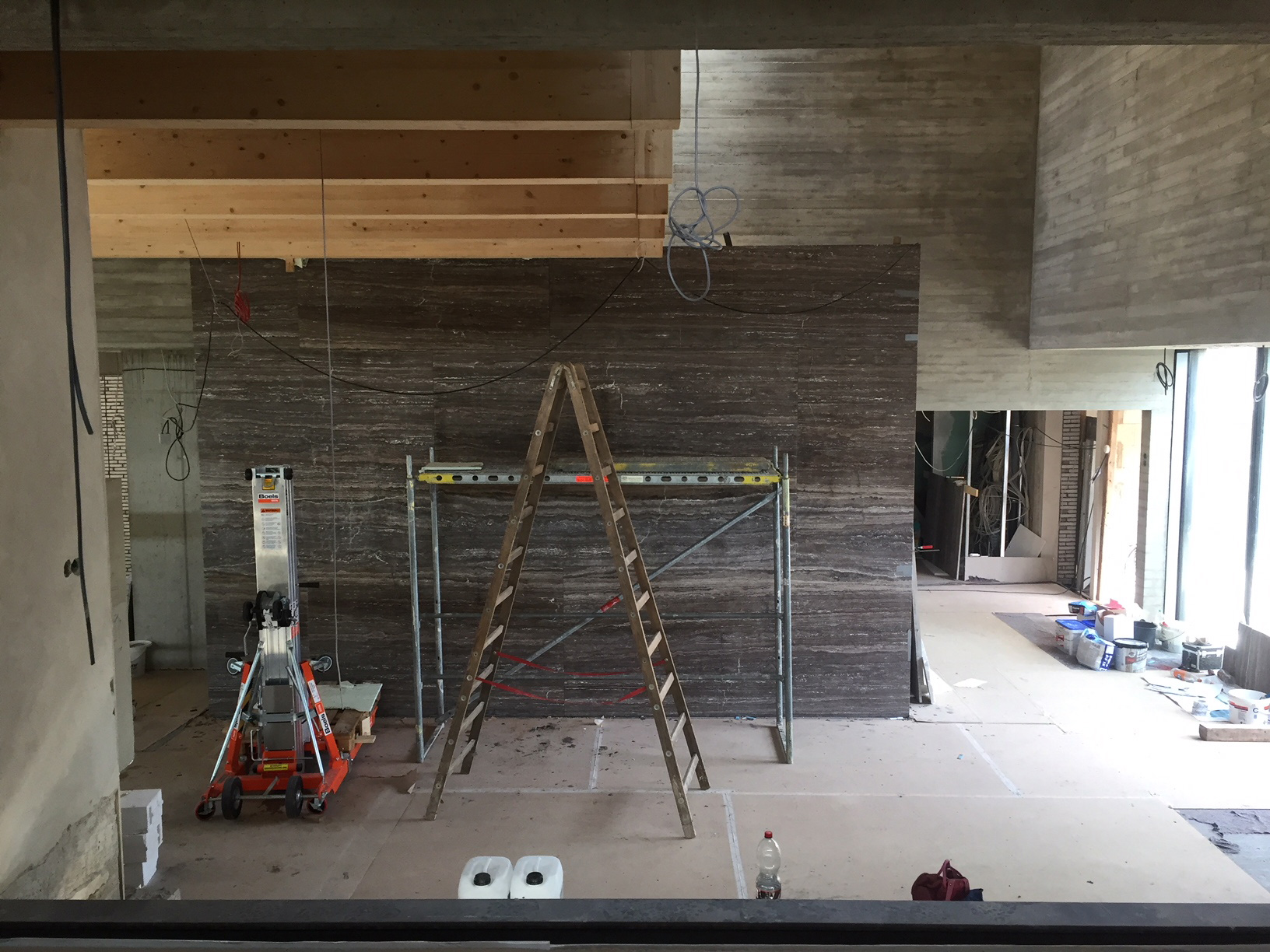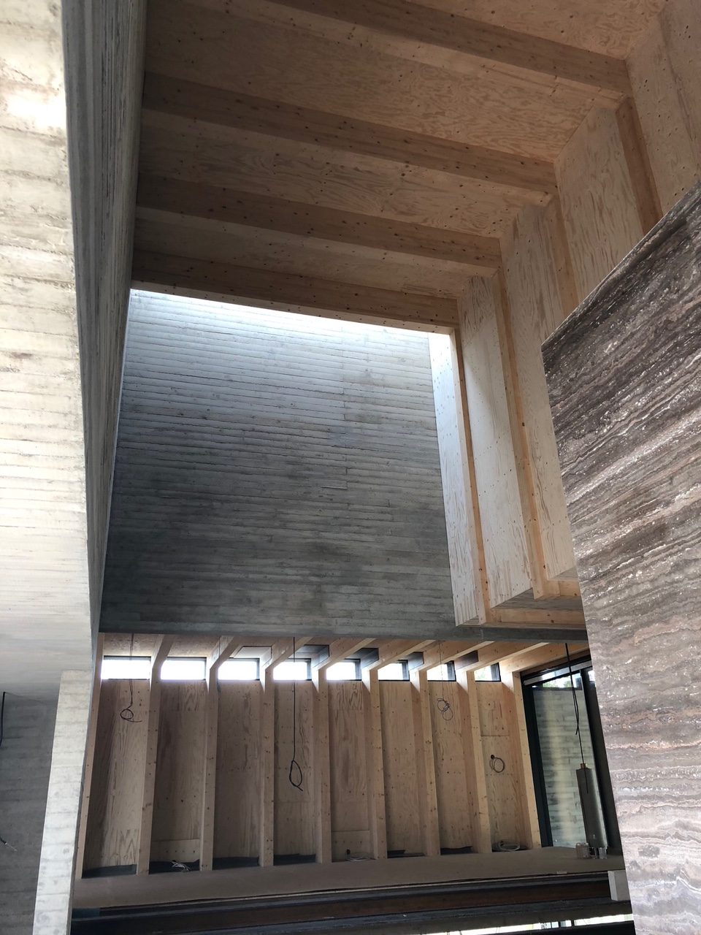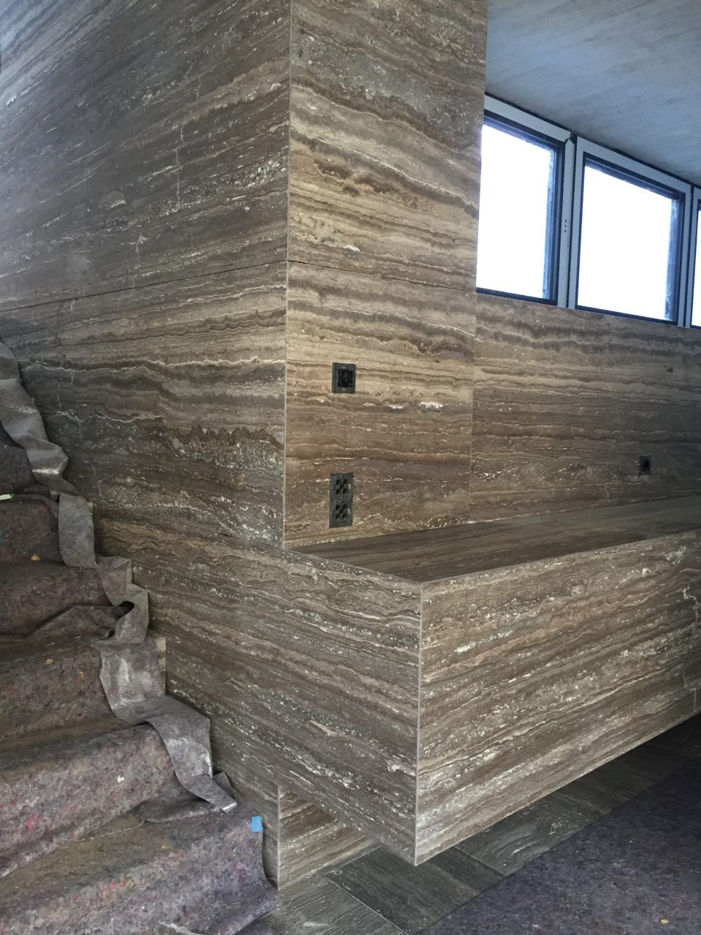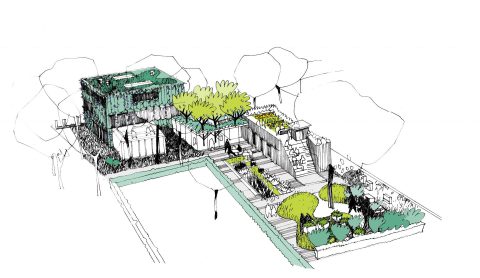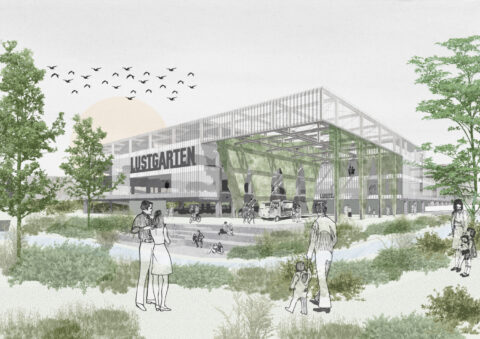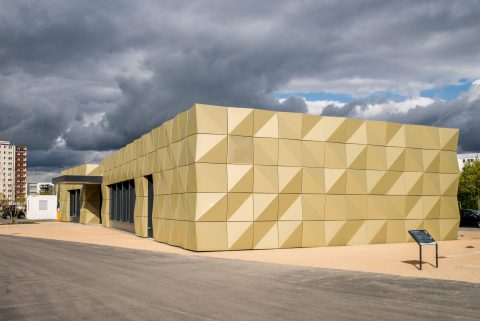Thomas Kröger Architekten planned to build another residential building in timber- and solid concrete, with structural engineering done by ZRS engineers.
The building with a high geometrical complexity is equipped with a waterproof concrete foundation. A 3D-concrete structure provides stability against seismic loads. ZRS provided service in work phases 1 to 6.
A reinforced concrete construction of ceilings and walls combines the core, with timber- and structure elements attached to it.
ZRS engineers made the necessary position-, formwork-, timber- and reinforcement plans. The house was built with a total of 14 formwork- and 45 reinforcement plans.


