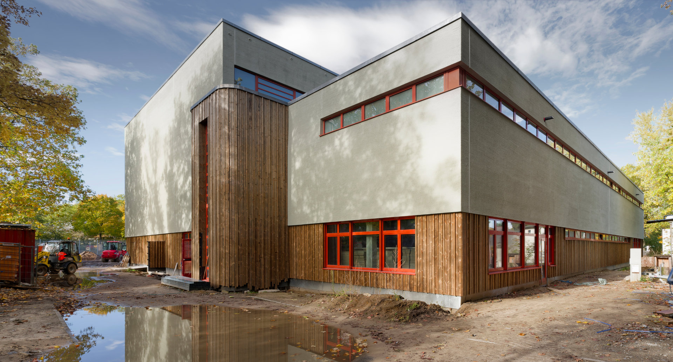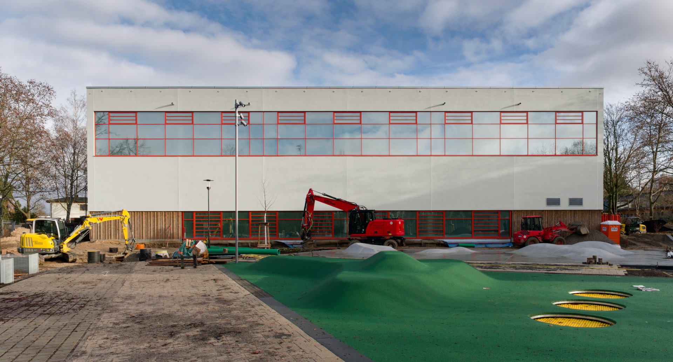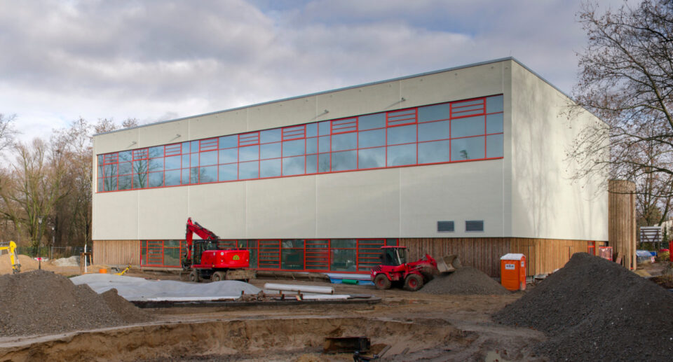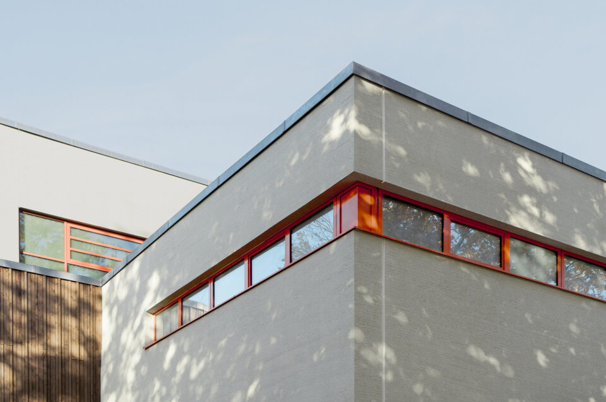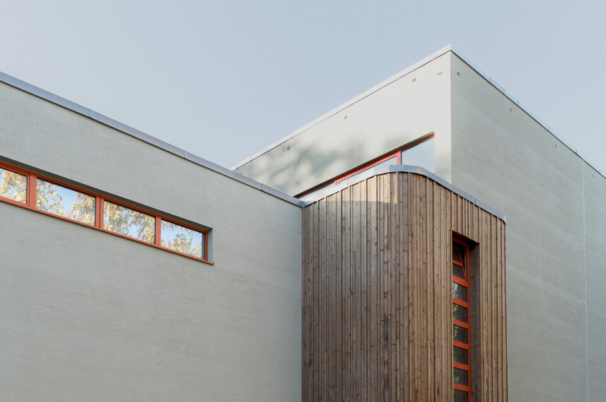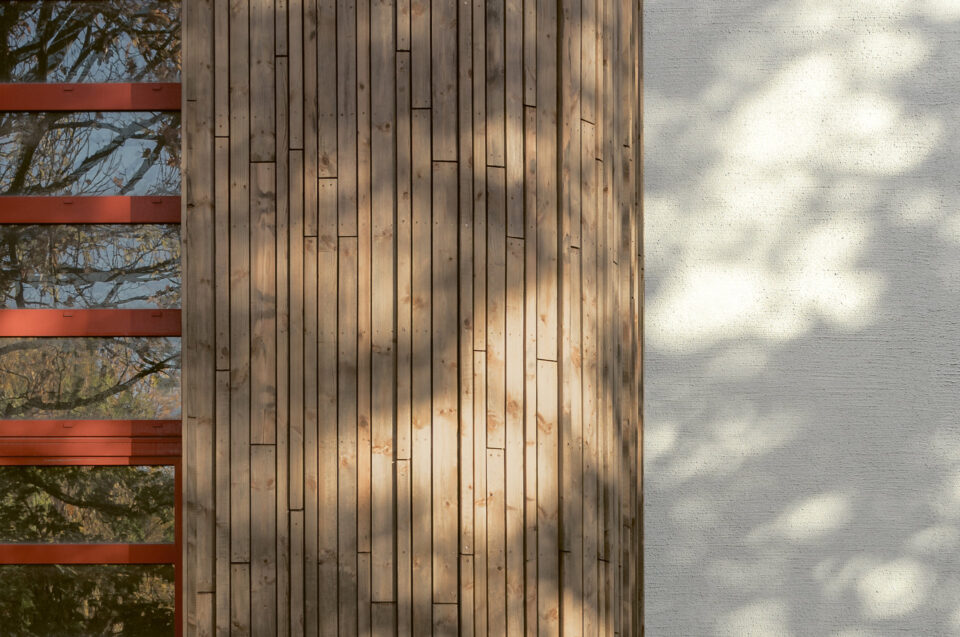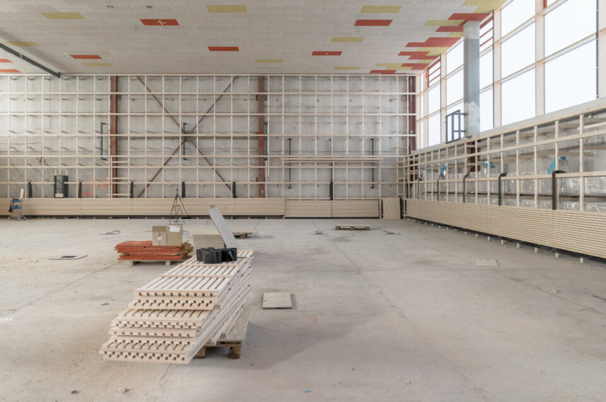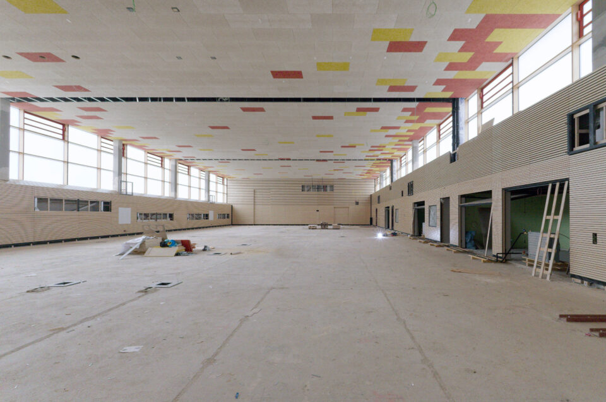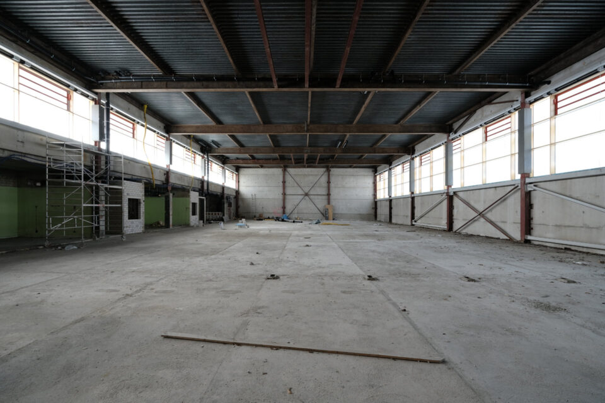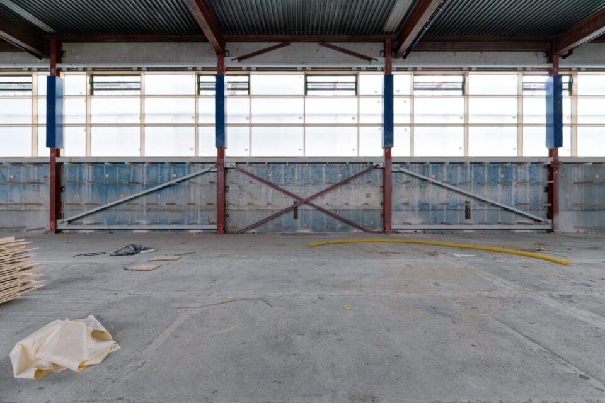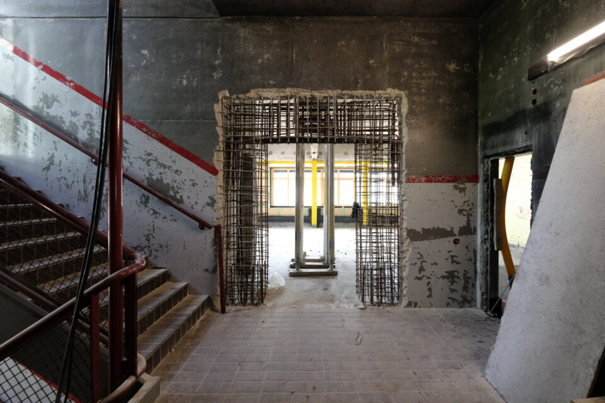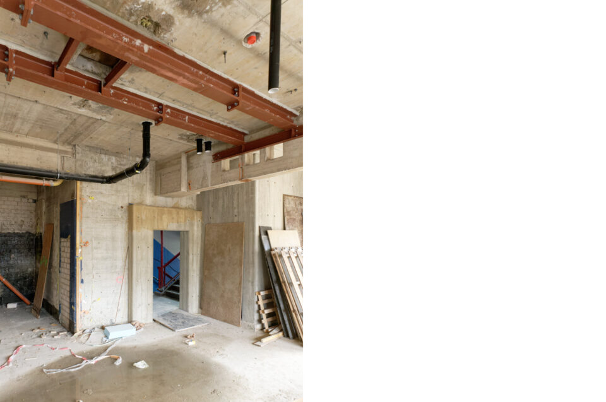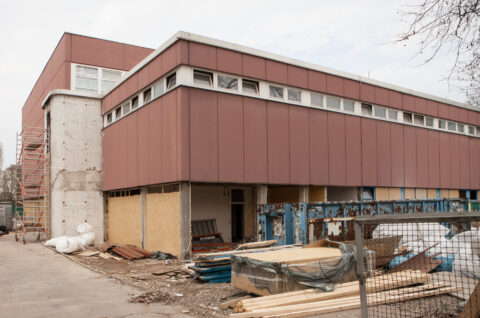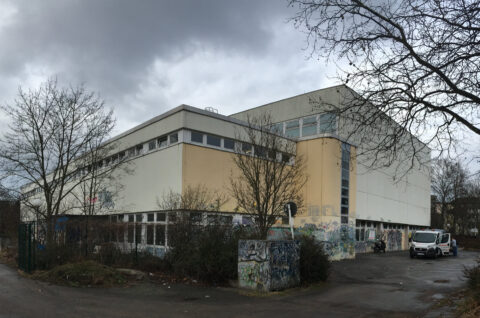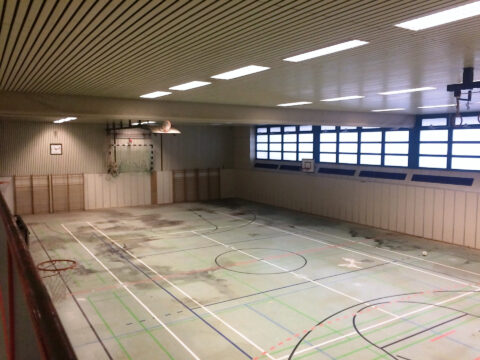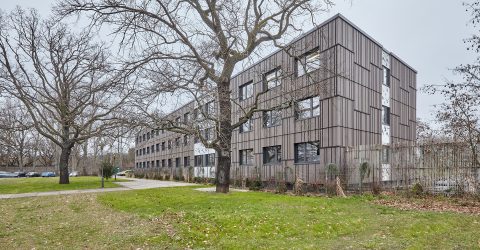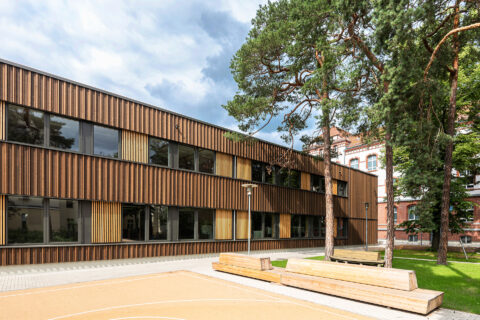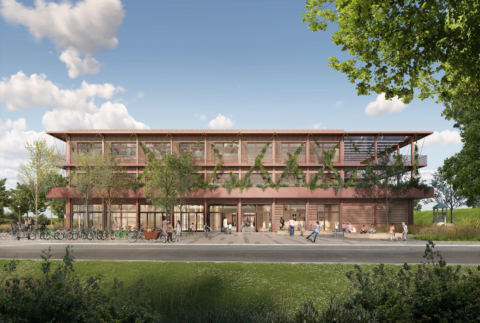The Berlin-Neukölln district authority has commissioned ZRS Architekten Ingenieure with the refurbishment of two sports halls from the 1970s in Berlin-Neukölln. After being used as an accommodation for refugees, the two identical buildings on Efeuweg and Buckower Damm are now to be made usable as sports halls again.
Originally, it was planned to only renovate the surfaces. During the building examination it became clear that a renewal of the surfaces wouldn’t be sufficient. In particular, the discovery of a number of contaminated building materials required further structural restorations. As a result, the economic viability of gutting and subsequent refurbishment versus demolition and subsequent new construction was analysed resulting in gutting and refurbishment of the buildings offering both major ecological benefits and economic advantages.
The existing sports halls are standardised buildings from the early 1970s. In West Berlin, 13 sports halls of this type were built as additions to education centres which all had to be demolished due to asbestos contamination. The sports halls remained intact and are still in use.
The sports halls consist of two parts. The hall is constructed as a steel skeleton structure hanging on reinforced concrete staircases. The second part is an extension housing the side rooms. It is attached to the hall body but is constructed as an independent part of the building. The building is approx. 47 m long, 36 m wide and comprises two sports halls that are organised one above another. The upper hall is a three-court sports hall with a total area of approx. 900 m². The lower hall is a double sports hall with a total area of approx. 600 m². To ensure barrier-free accessibility lifts were installed and wheelchair-accessible restrooms are now located on the ground and upper floors.
The existing facades consist of reinforced concrete sandwich panels with an inner load-bearing shell, thermal insulation and an outer shell. The facade panels are set within the axial grid of the hall and are structurally connected with the columns. In the course of the refurbishment, an additional layer of insulation was added to the roof and the facade, including the modernisation of all windows. The load-bearing capacity of the existing building has been increased and the facade now fulfils the energy requirements. The lower section of the facade and the stairwells are designed with a ventilated curtain wall with wooden slats. The body of the hall above and the upper floor of the extension are finished with plastered surfaces.
Natural building materials such as wood and linoleum are used for the interior fittings and are installed as reversible as possible. The choice of materials has great advantages both ecologically and atmospherically. The use of mineral insulating materials with a relatively high mass instead of lighter insulating materials results in very favourable inner temperature conditions in summer, as the buildings heat up significantly less.
ZRS Architekten Ingenieure are also commissioned with the structural modernisation of a third, identical sports hall in Berlin-Neukölln, on Buschkrugallee.


