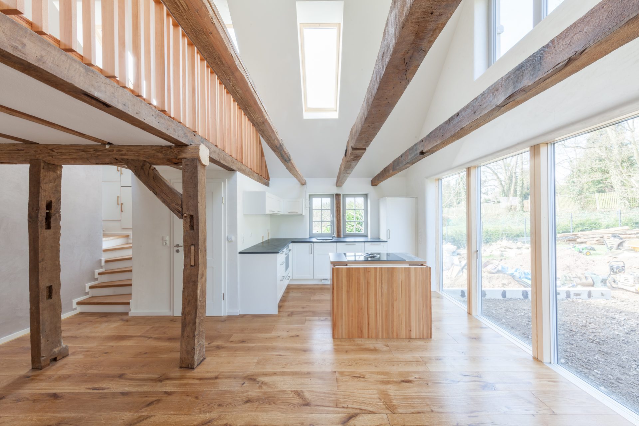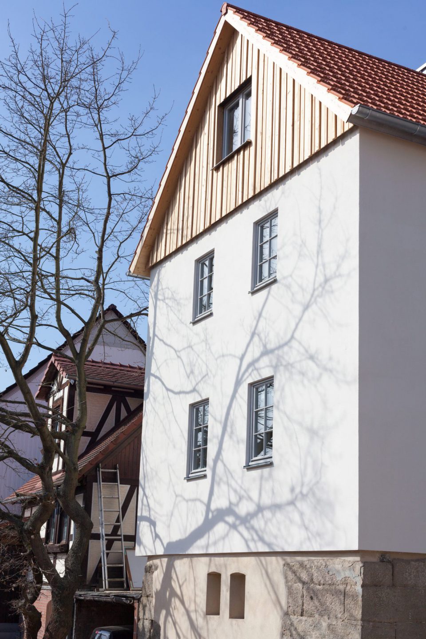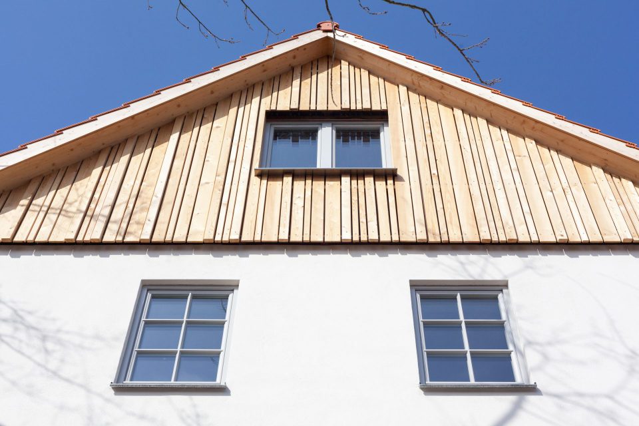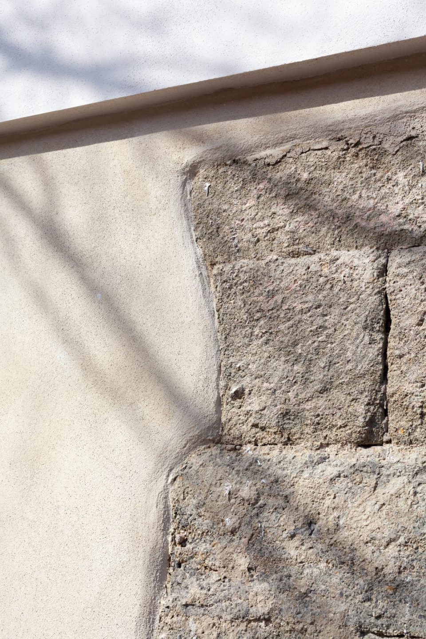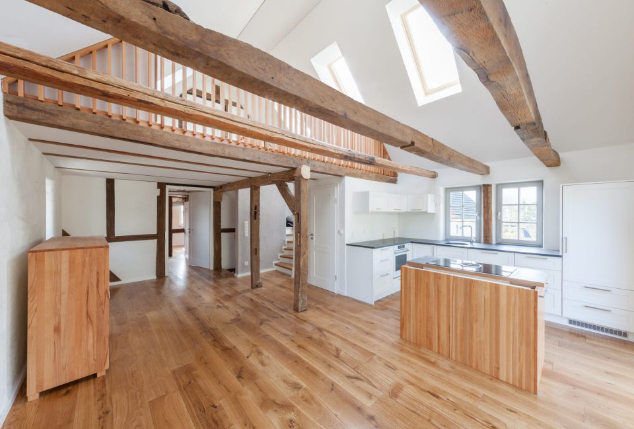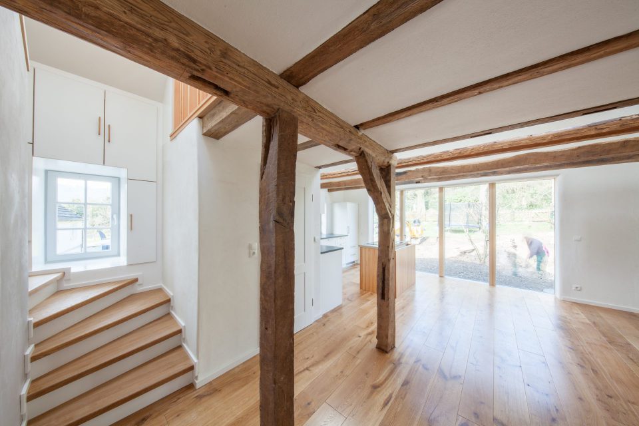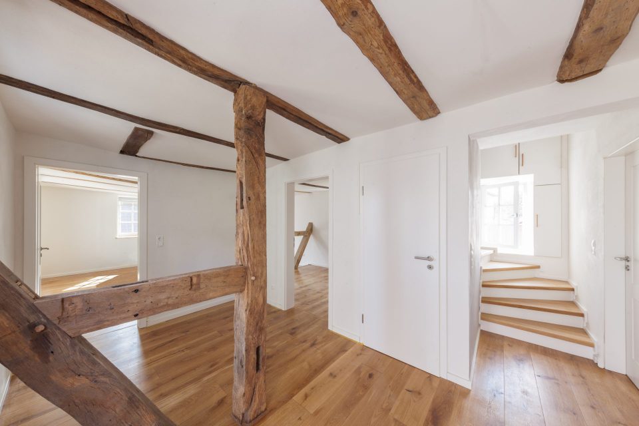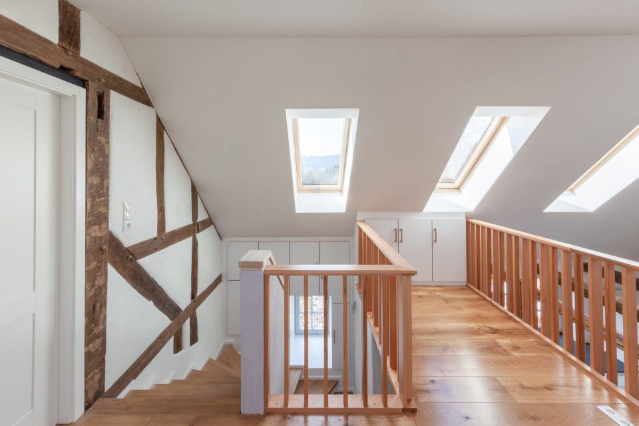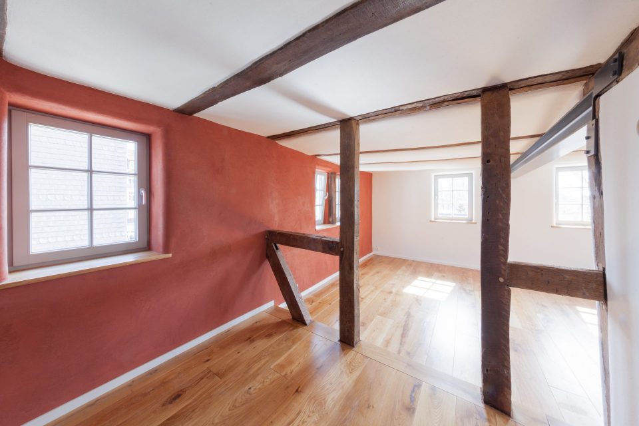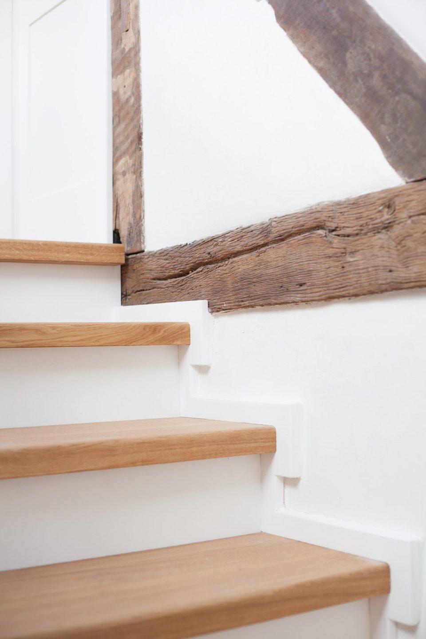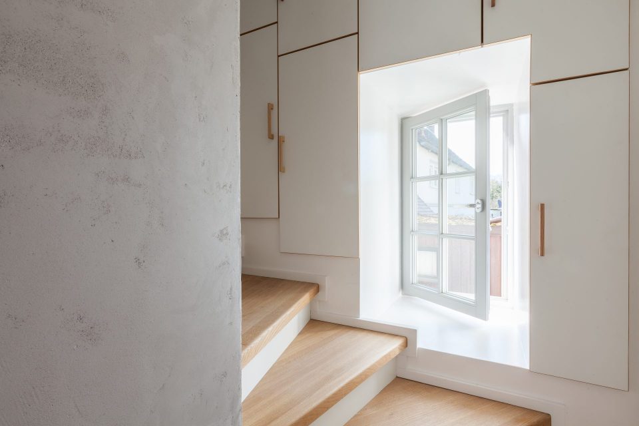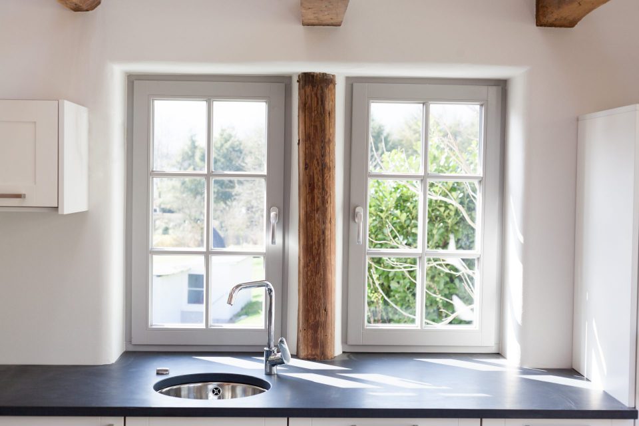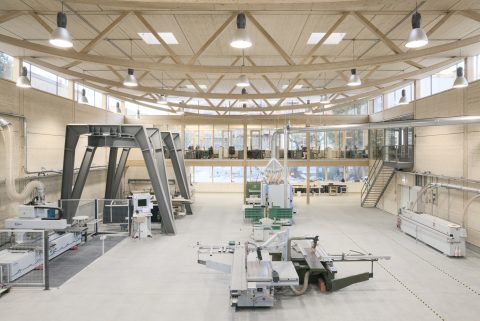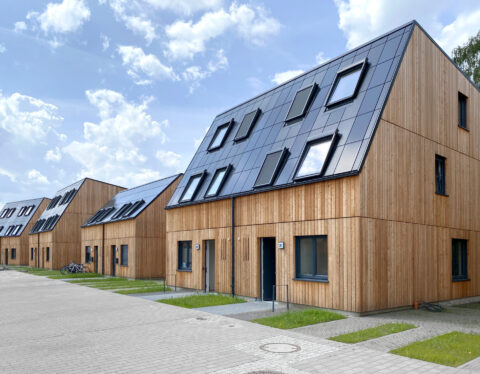The oldest parts of this conservation listed timber frame house date back to the 18th century. It is located in the historic centre of Kassel-Kirchditmold in an area where the historic village structure is still clearly visible.
The restoration aimed to restore the building and create a home that can meet modern standards of energy-efficiency and comfort. A large value was placed on materiality and the chosen pallete of timber and earth corresponds to that of the historic building. These natural materials were developed and utilised in a manner in line with contemporary requirements.
The restoration included the removal of brick infill, restoration of the historic timber frame structure and the optimisation of the building shell through the use of diffusion open materials. A cellulose and wood-fibre insulation was introduced on the external walls. This, in combination with a wood pellet heating system enables the house to reach the KfW low-energy standard 70 (EnEv2016). The interior fit-out also in timber and earth elements with an inbuilt wall-heating, creates a healthy and comfortable interior room climate.


