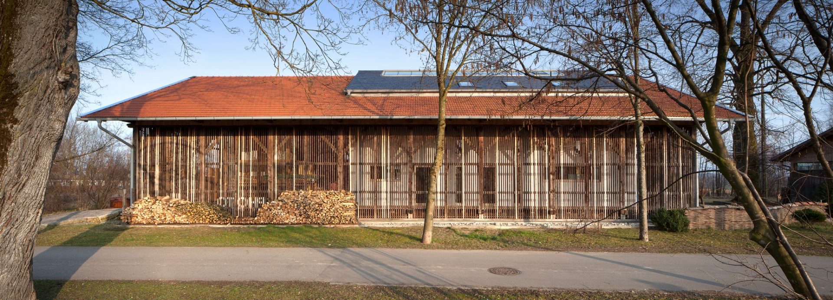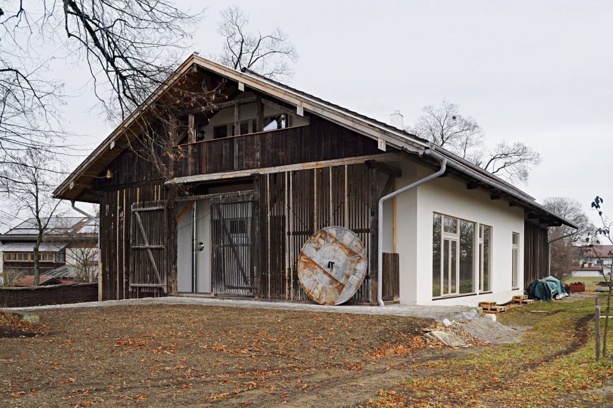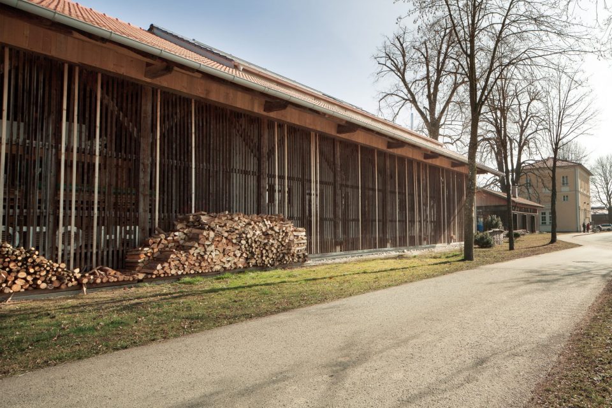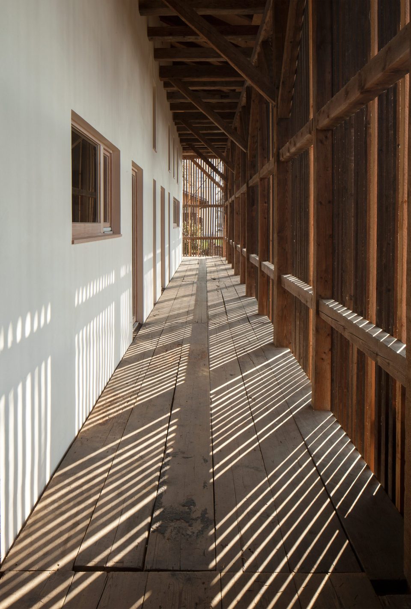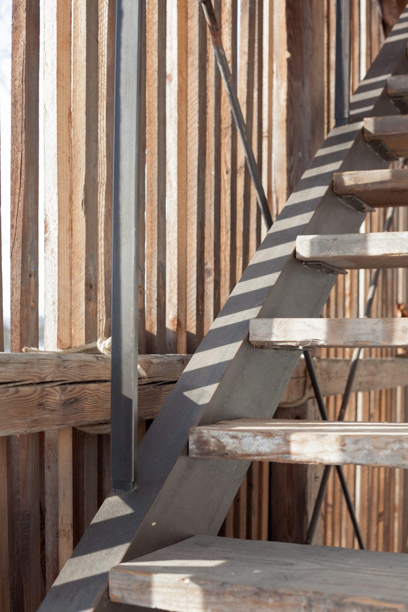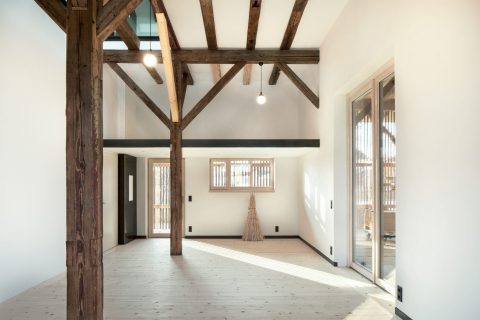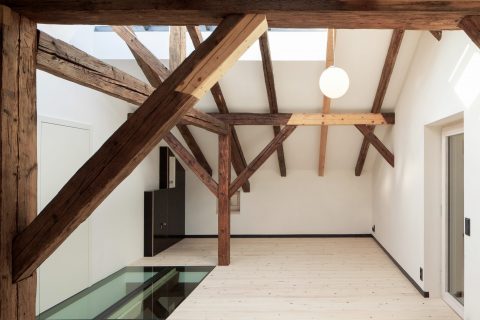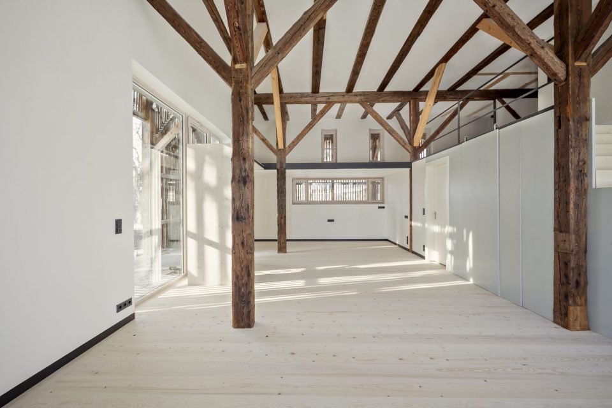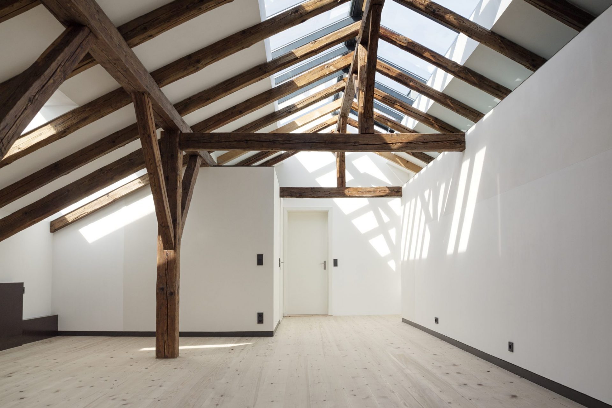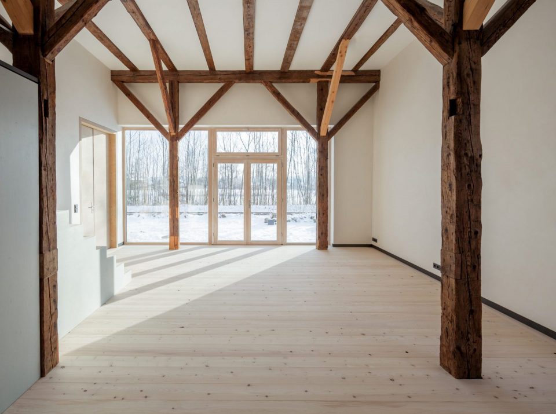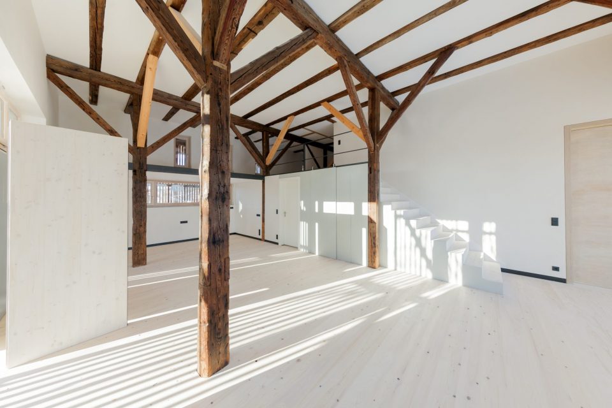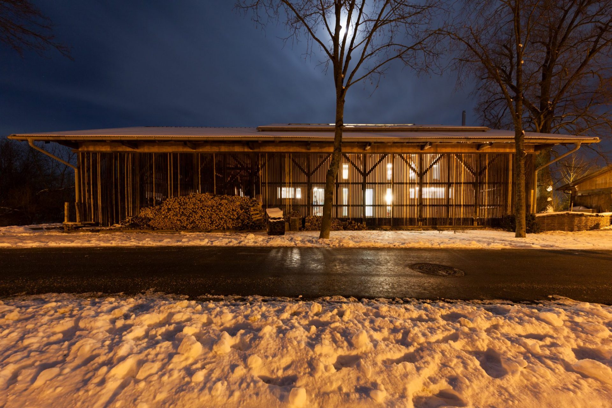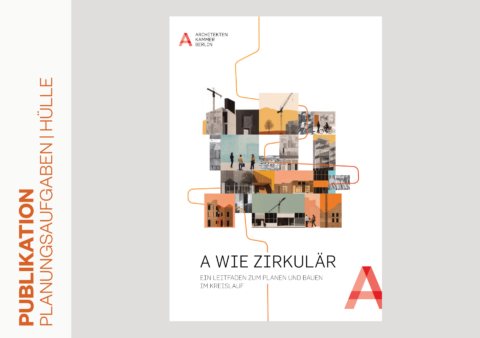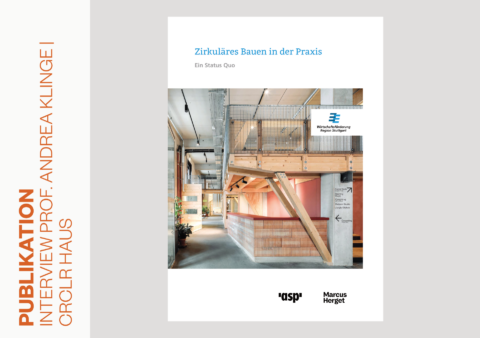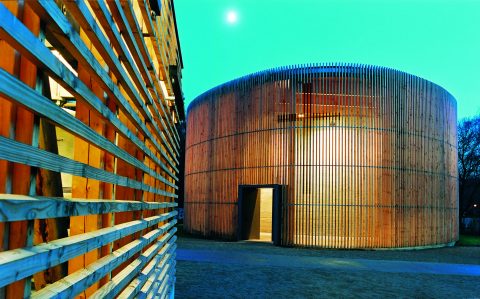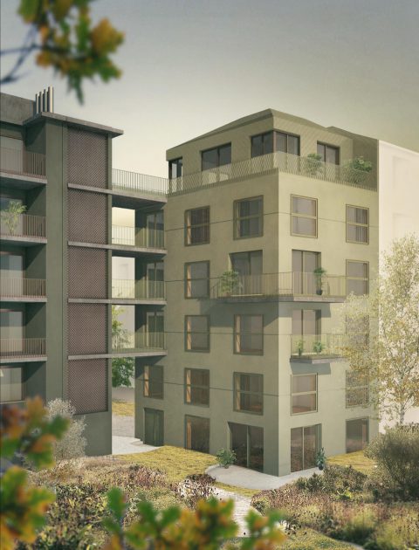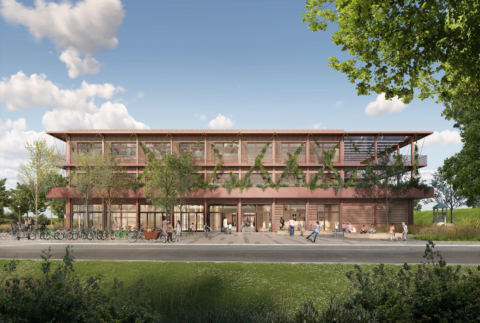In Kolbermoor the clients rescued a historic peat barn that was in danger of demolition and disposal. The barn was dismantled, repairs undertaken throughout and then reassembled 15 km away in Schechen. The building fits seamlessly into its new context next to the station. Through the addition of a new highly insulated building shell, the barn becomes a home and workshop for basket weaving.
The new interior and exterior walls out of timber, cellulose and earth are slightly offset from the historic structure to make the different building phases clearly legible. The generated form brings the living and working areas together without a direct access between them.
A higher insulation standard and the regenerative wood burning heating system make the house a model for sustainable building. The improvement and re-use of a historic structure shows the potential contained in historic timber buildings. The utilised natural materials afford a comfortable and healthy interior climate and avoid the need for mechanical ventillation systems. The finished house operates at 30% below the strict German EnEv 2009 standard.


