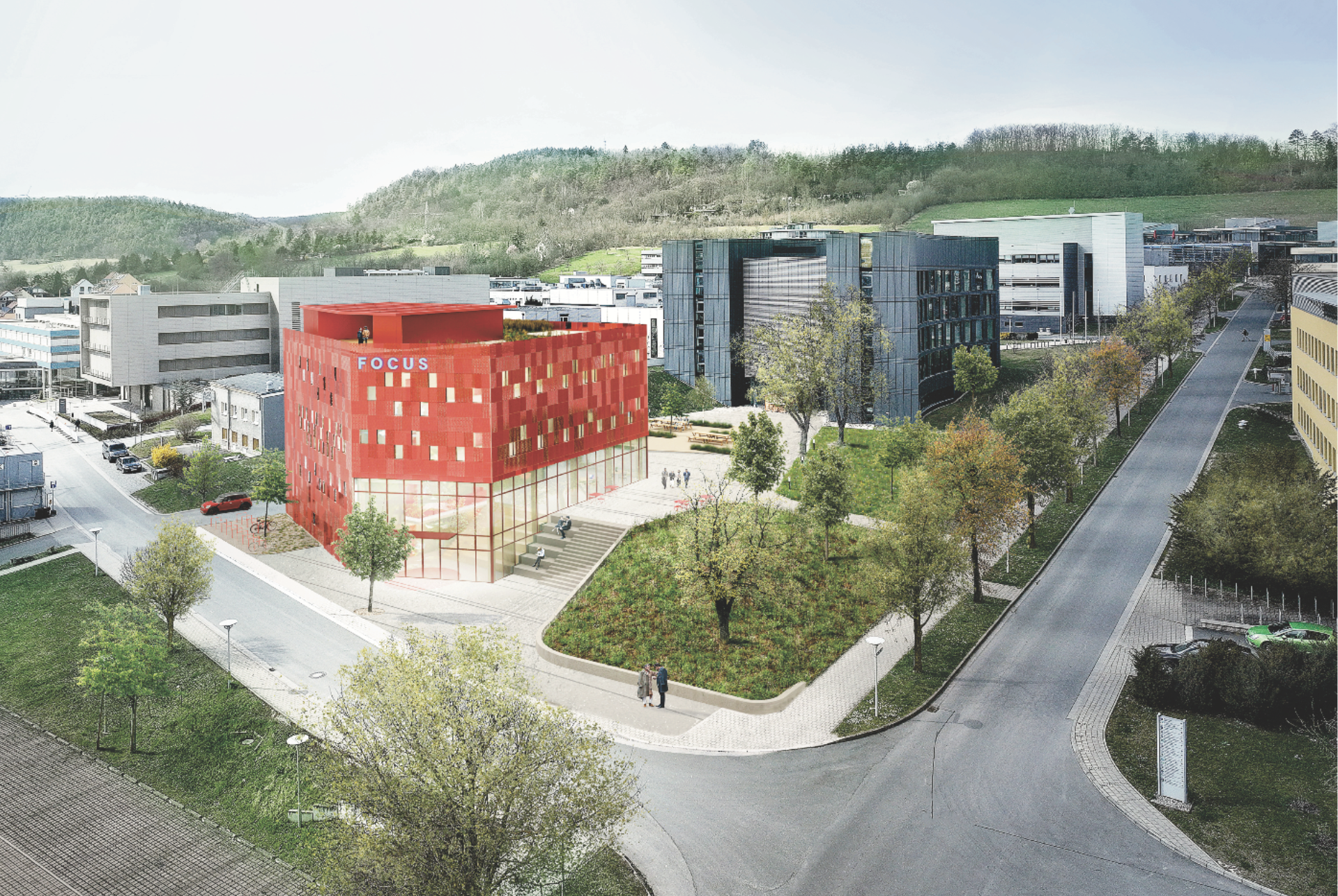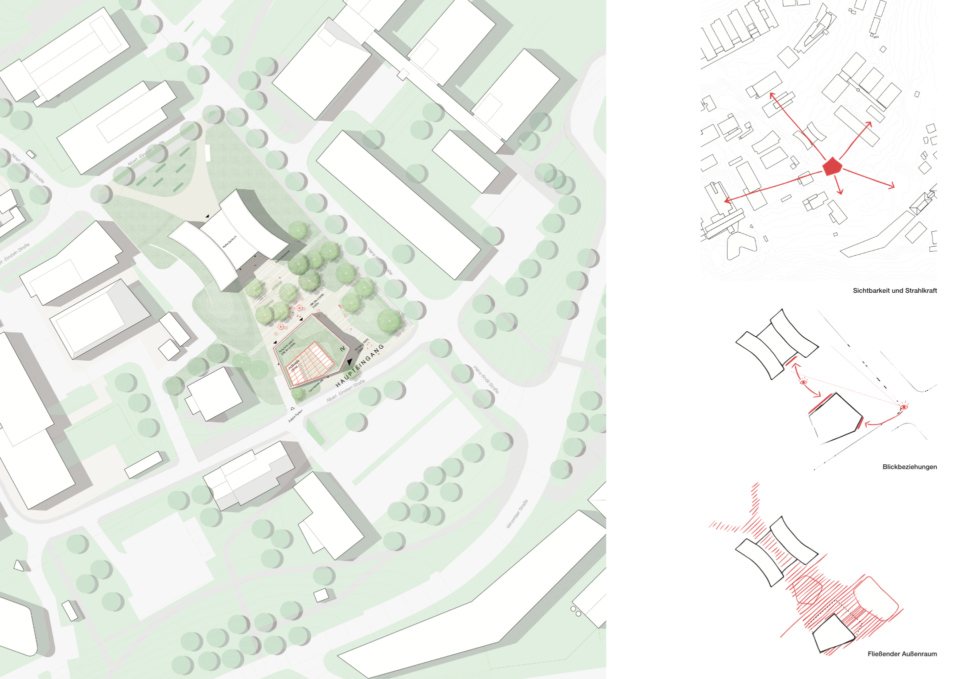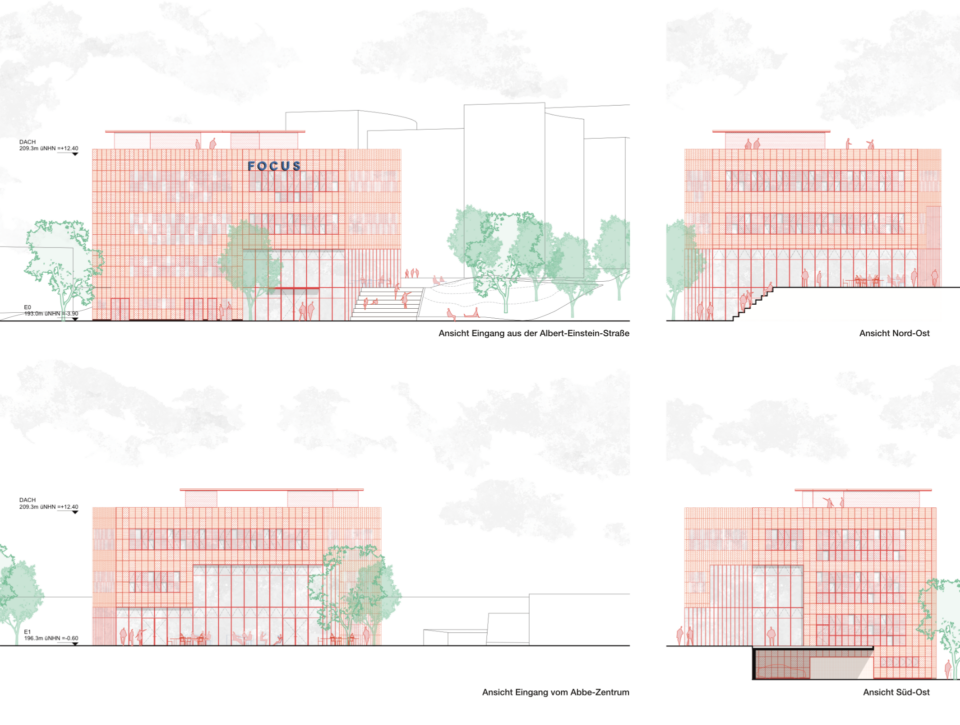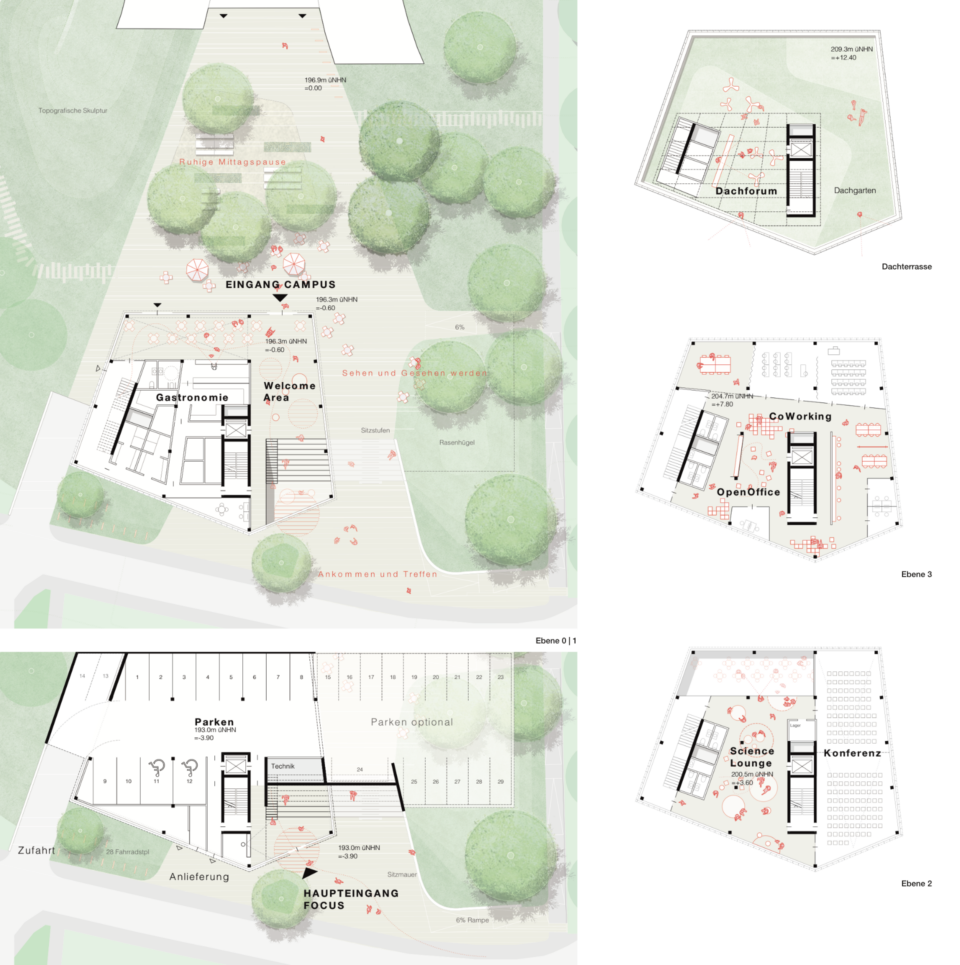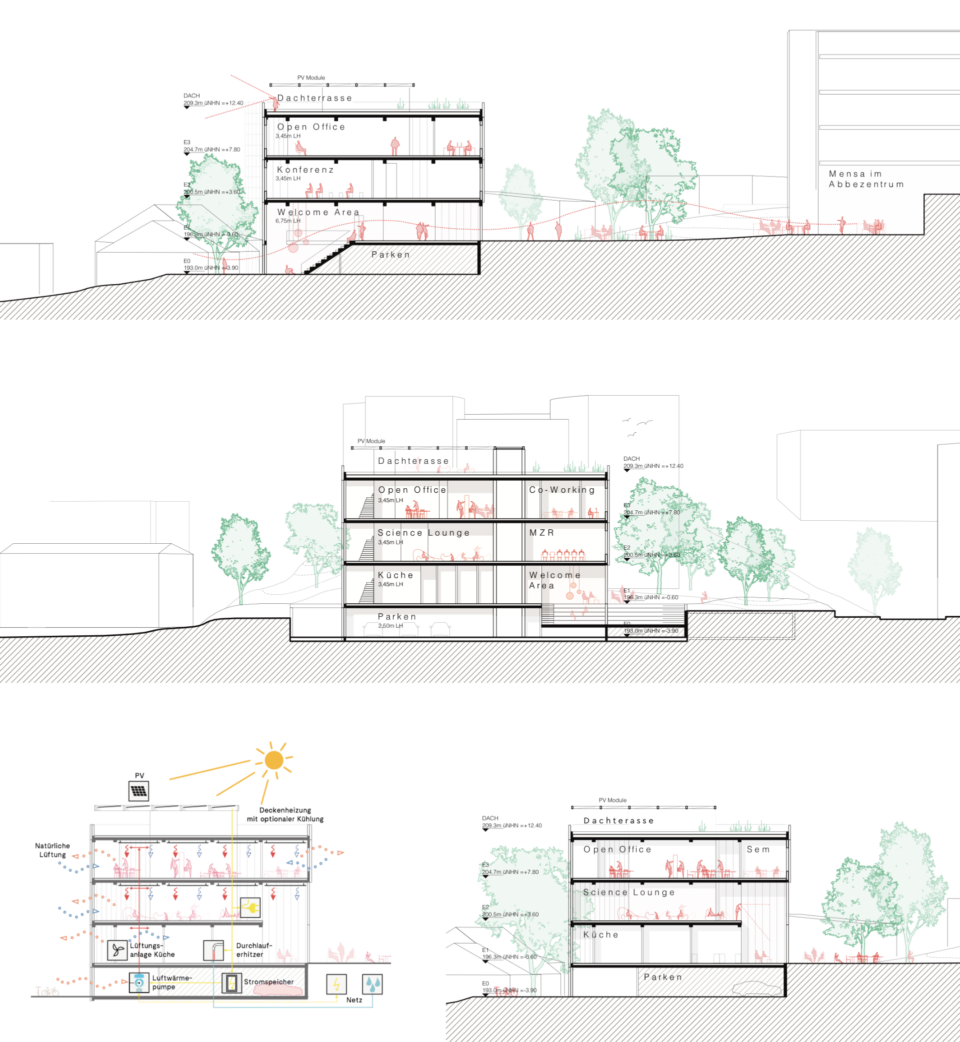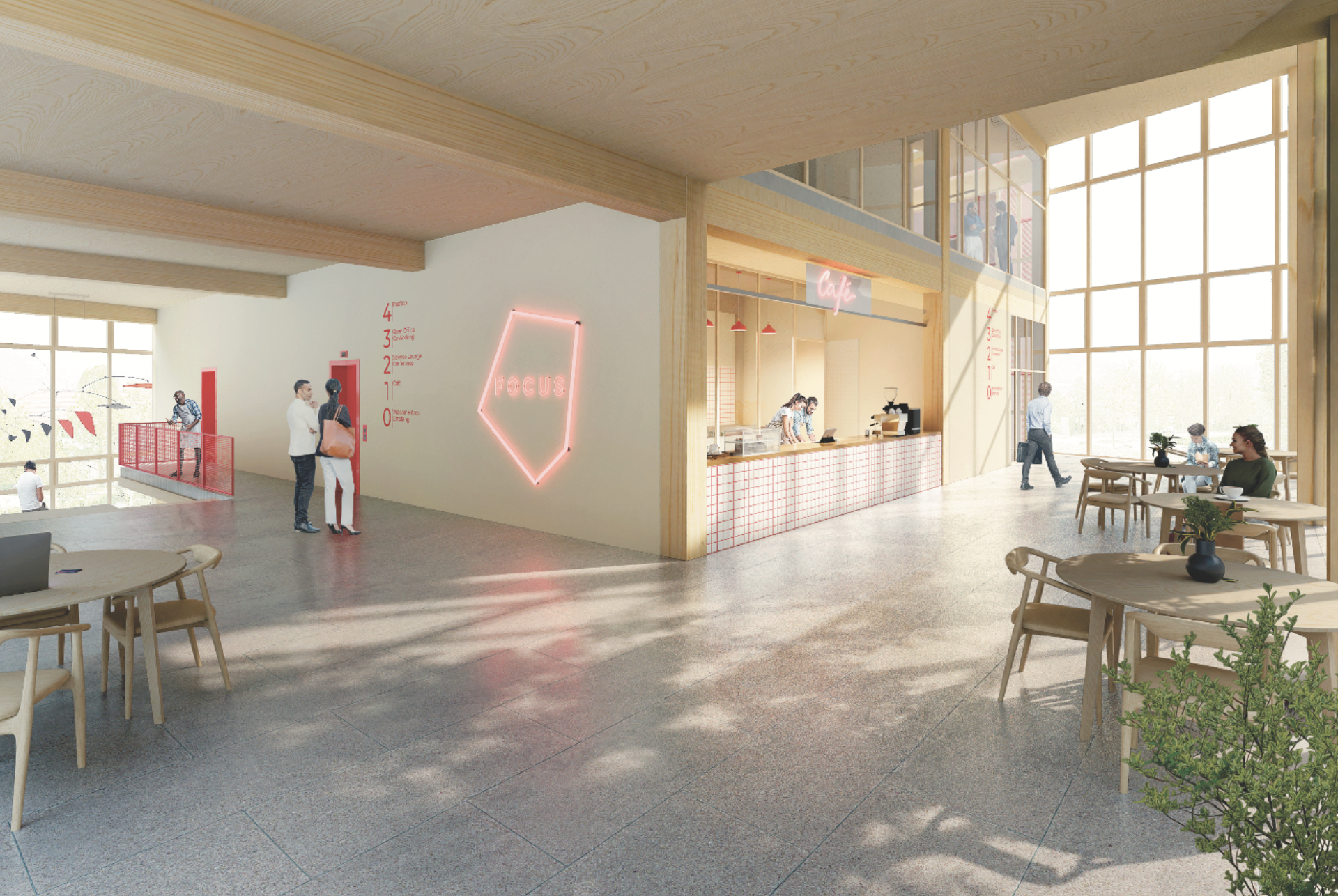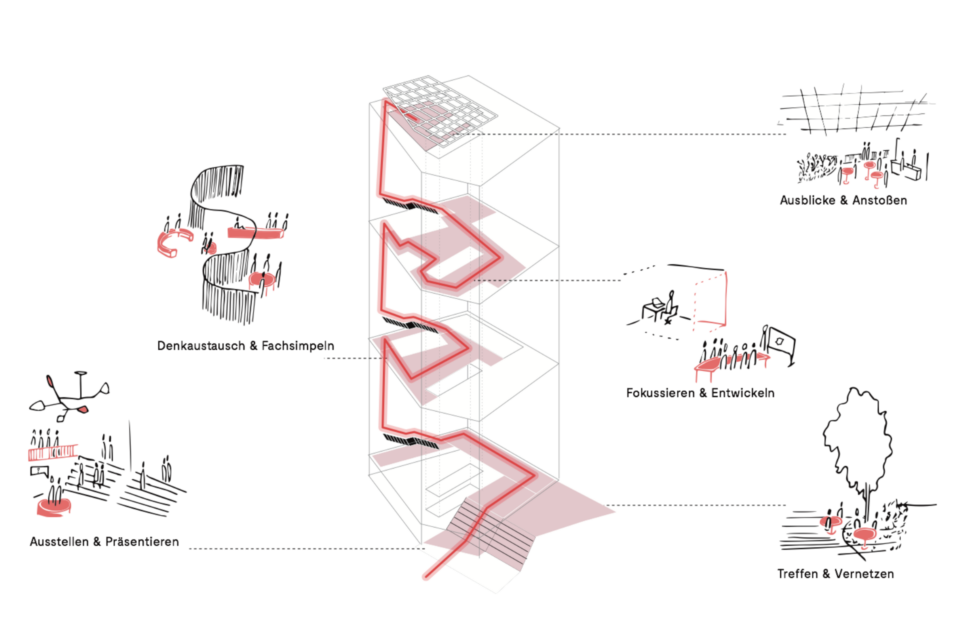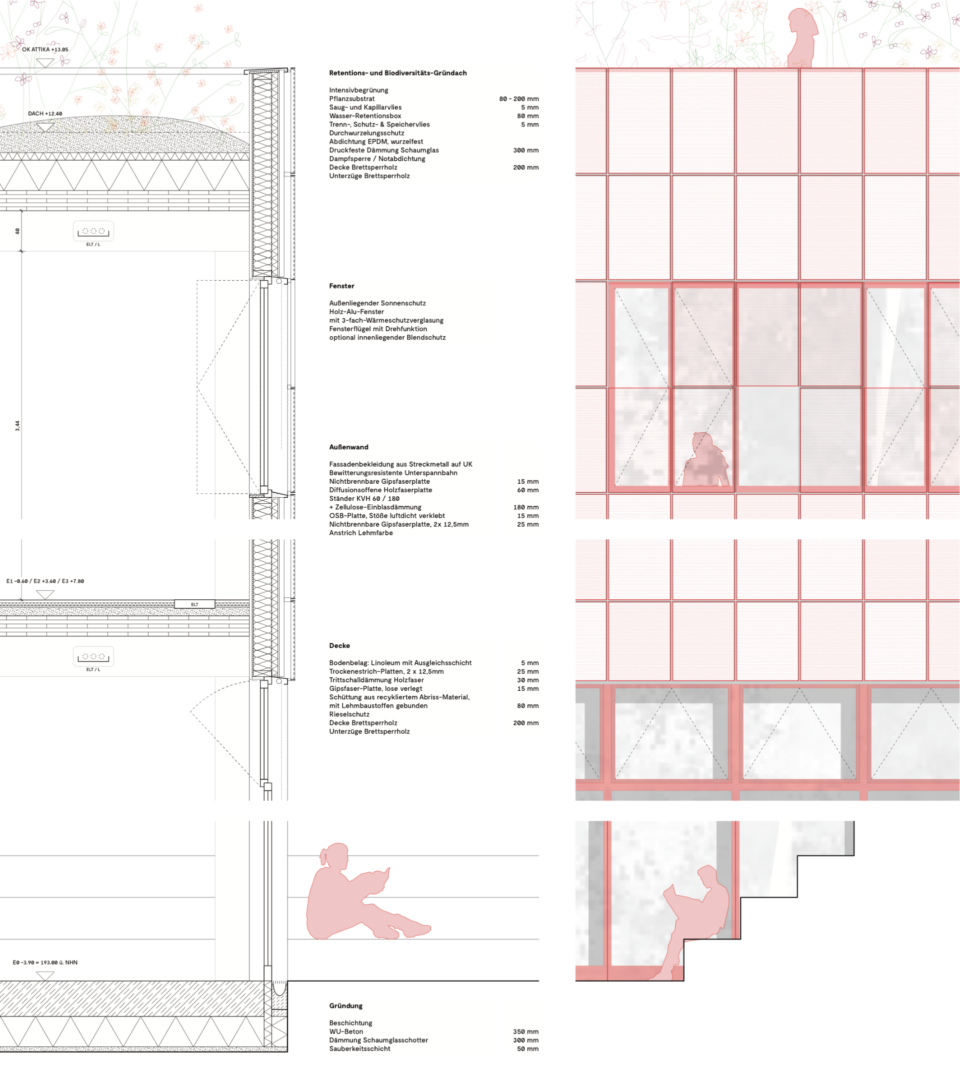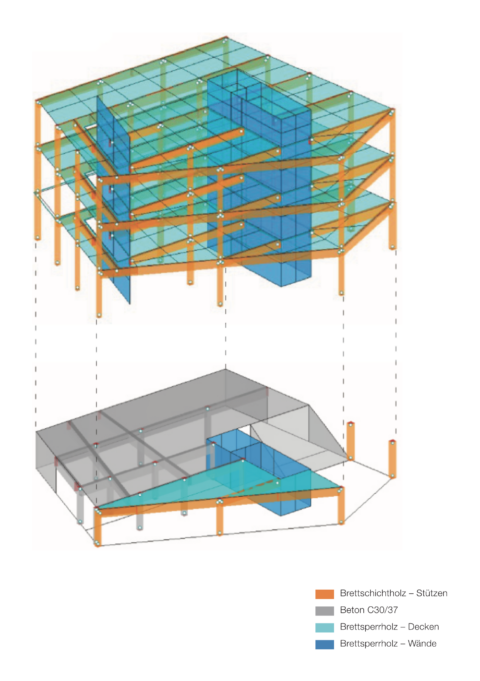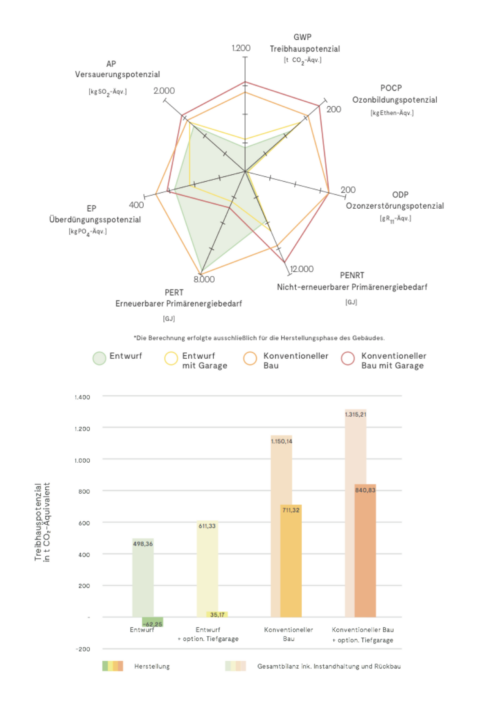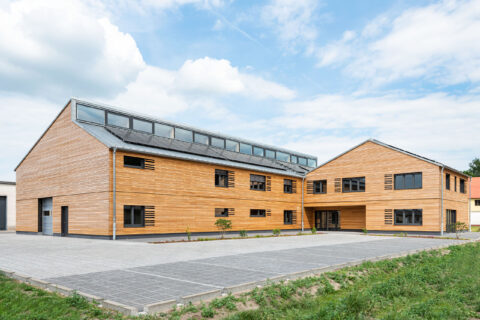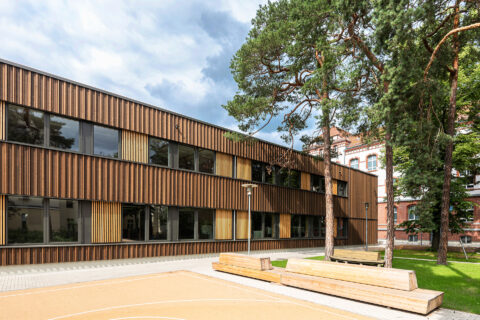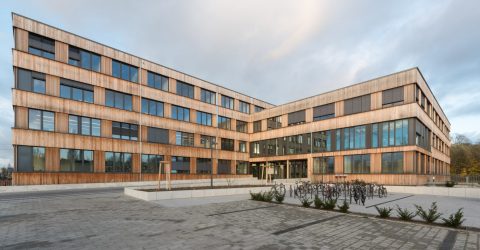Lifelong learning and transdisciplinary knowledge transfer are key topics in today’s world. The new FOCUS communication centre at the University of Jena is intended to express this and to offer a low-threshold contact point. As an ensemble with the Abbe Centre, a new centrepiece of the campus is being created. With its timber construction the centre embodies the approach of climate-positive construction. The eye-catching façade mediates between maximum transparency and a sensible proportion of window areas as the basis for easily usable rooms with outstanding interior quality and economical use of resources. The façade elements give the building a striking appearance and radiate future-orientation and openness.
Inside the new building, communication takes centre stage on all levels. The usage units are organised on four floors. They are linked to each other by visual or physical connections. The building is designed as a skeleton construction. The timber surfaces remain natural and, as a sorption-capable natural building material, promote the quality of the indoor air. All materials can be reused at the end of their life cycle.
The building is a mediator between university and city, science and society, existing buildings and new planning. It is embedded in a square on two levels that connects the topography. The linearity and alignment of the paving echoes the existing situation. The paving extends into the building, allowing the interior and exterior to merge seamlessly. The forecourt on Albert-Einstein-Straße functions as a meeting point and flows into the welcome area.


