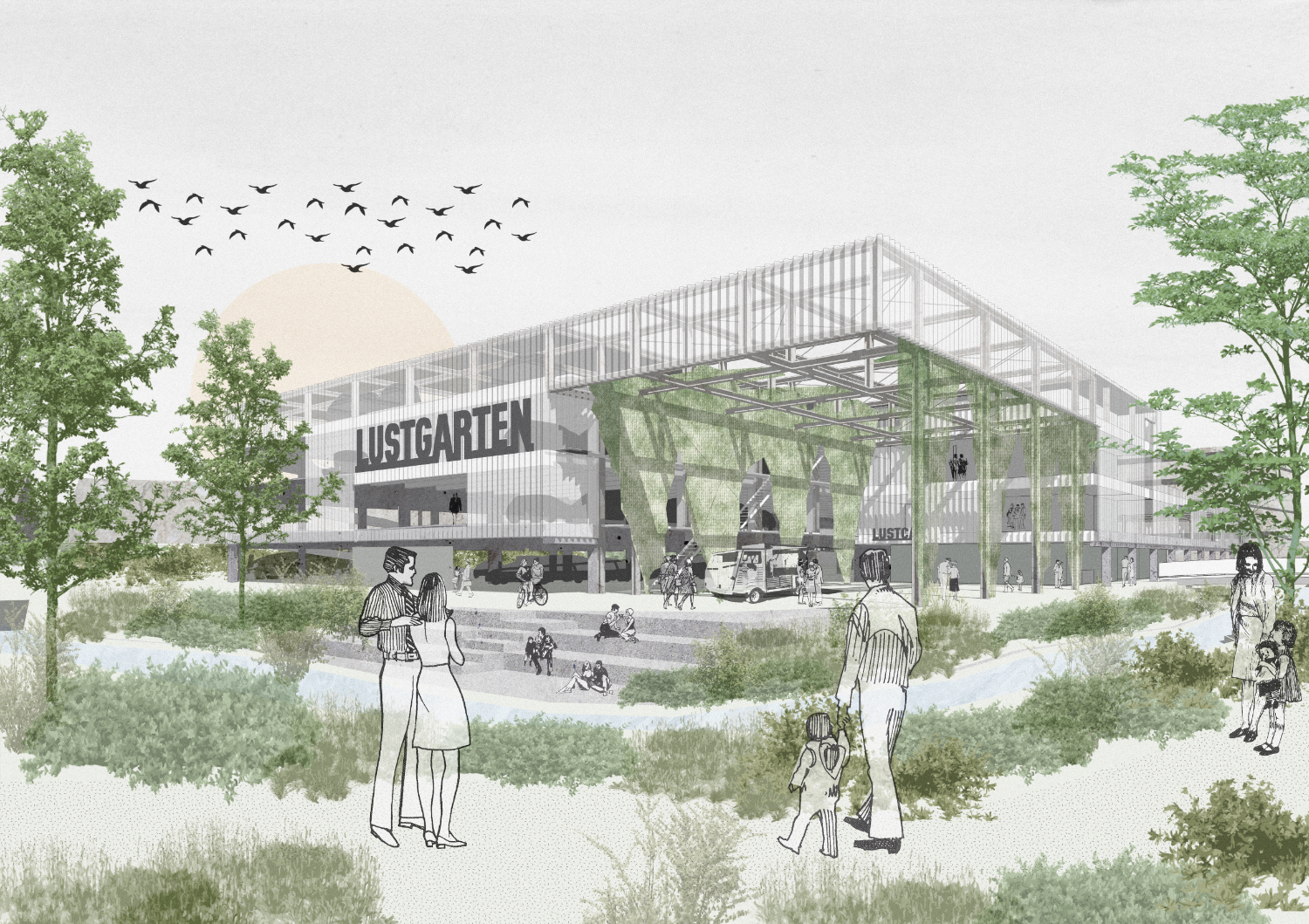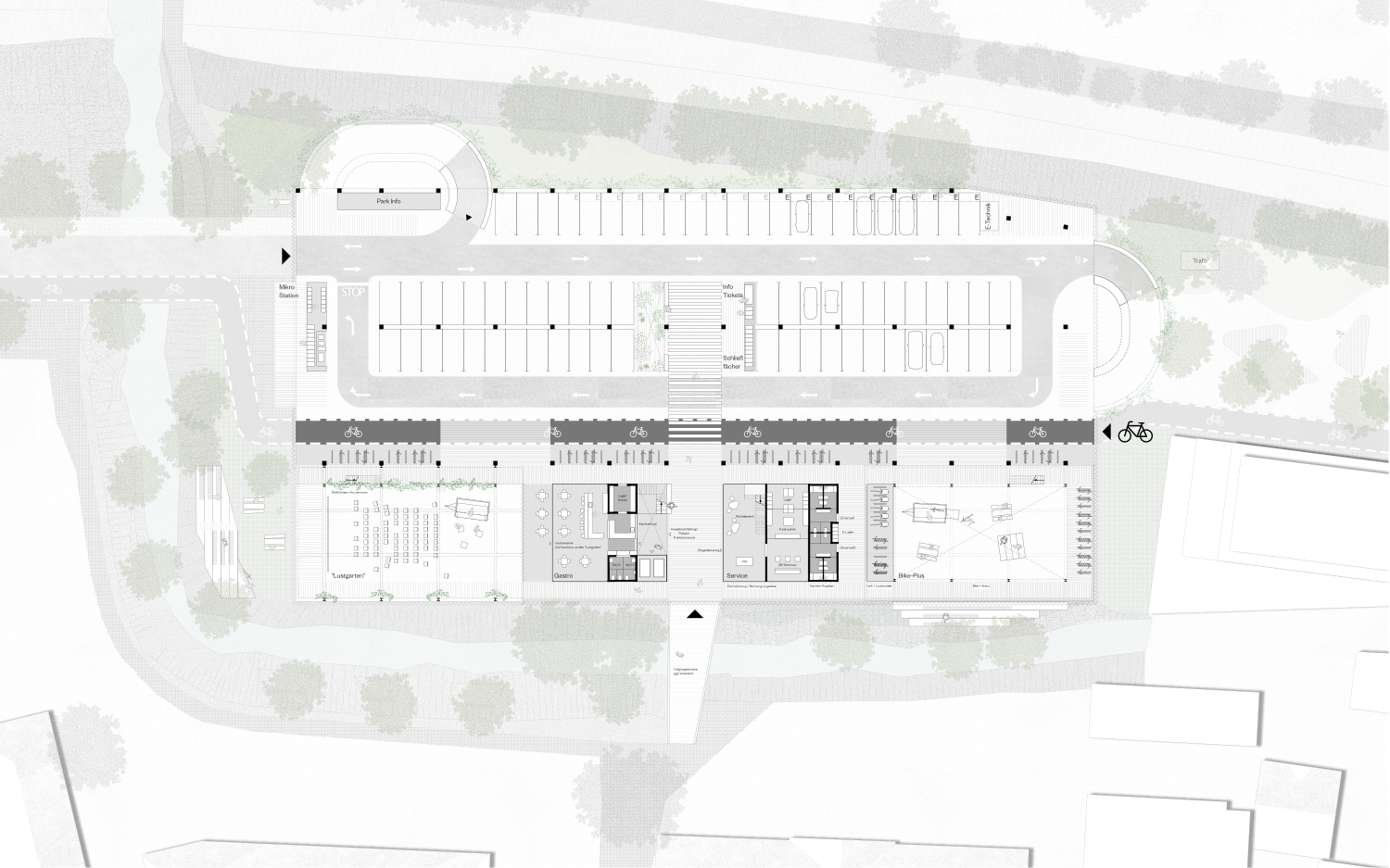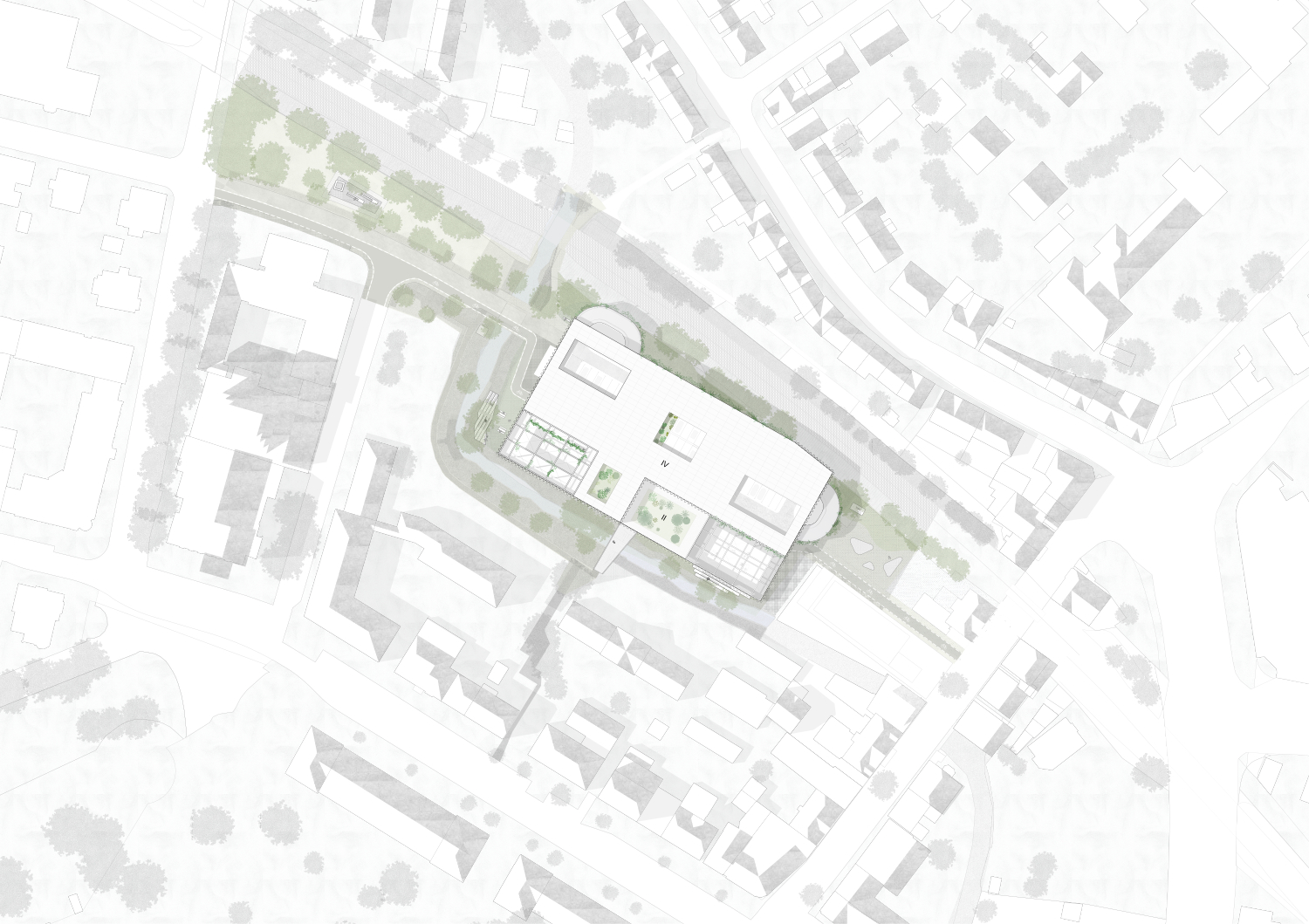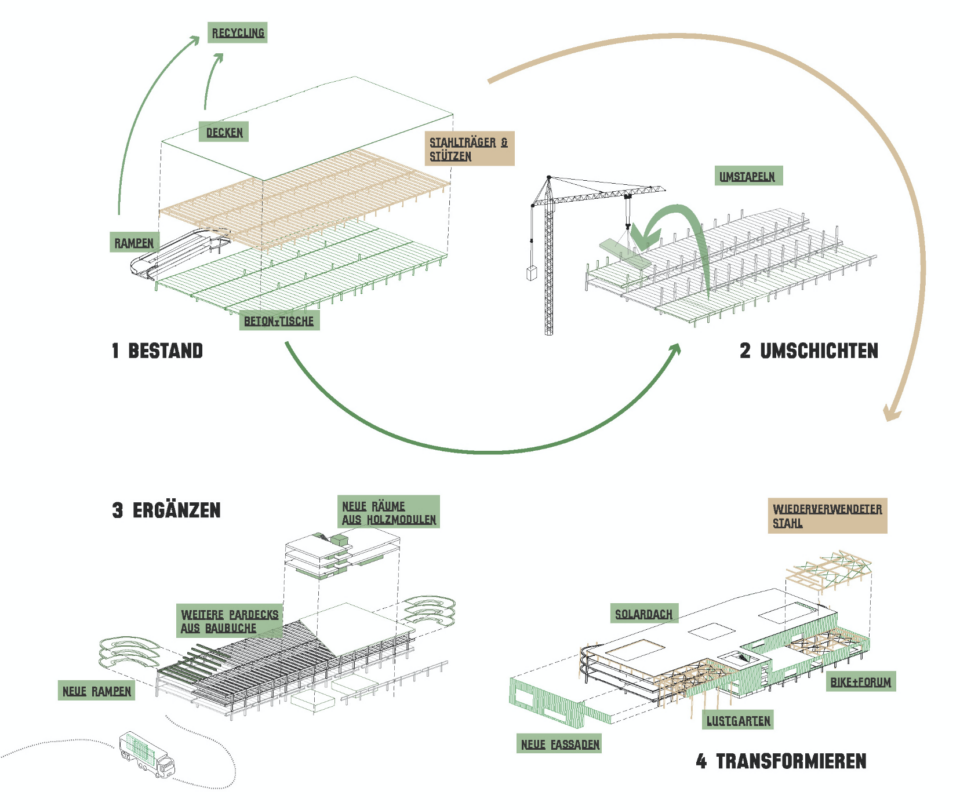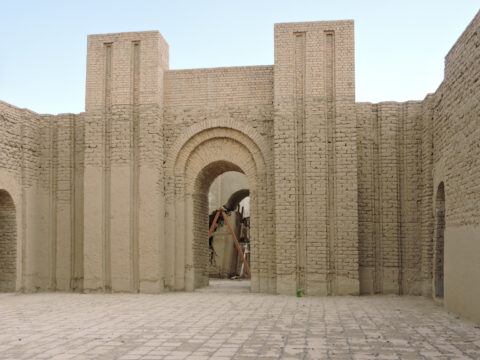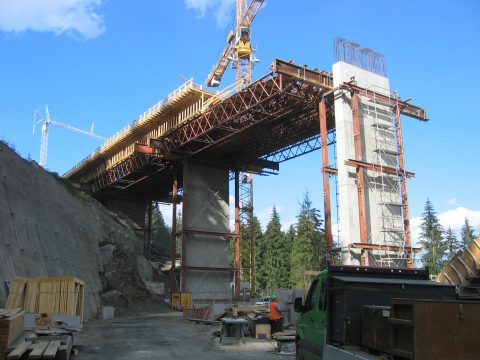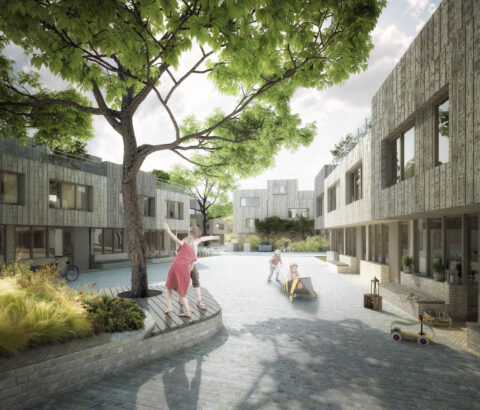The city of Detmold is planning to build a car park of the future – the Mobility.Point Lustgarten – in place of the current Lustgarten car park. In this location, this Mobility.Point Lustgarten has the chance to take a big step forward on the basis of the foreseen traffic turnaround.
The aim of the project is to set the course for holistic mobility and a mobility of the future with the construction of the Mobility.Point Lustgarten. In the course of the new construction, flanking offers are to be meaningfully integrated and lead to stronger networking as well as offer diverse multimodal transfer options. In addition to public car parking, uses such as bicycle and sharing services, neighbourhood parking as well as mobility and advisory services, multifunctional areas and gastronomy are to be created at the Lustgarten location.
As a consortium with modulorbeat and Treibhaus Landschaftarchitektur, a competition design was created that consistently follows the motto “WORK WITH WHAT IS THERE”. Preserving, transforming and supplementing: The present design uses the existing building as a starting point and resource for the development of a new hybrid urban building block. The two northern building axes facing the railway embankment will be further developed for parking purposes. The existing concrete structure will be strengthened and supplemented with a construction made of laminated beech veneer lumber.
Along the Werre – on the third “axis” – a lively transformation site with a variety of uses is being created. Here, the service functions, the caucus rooms, the comfort offers for cyclists as well as the gastronomy are compactly arranged at the central development. Two newly designed outdoor spaces are particularly distinctive as public offerings to the city: the new Lustgarten as a public parking area and the Bike+Forum as a place for cycling-related uses and other urban sports.
The development follows the existing main accesses. The car bridge and pedestrian bridge from the Rosental remain assigned to the aforementioned road users in their functionality as before. In the interface area, from parking to recreational and advisory services, a generous bicycle path is added. It extends along the entire length of the building and, together with the other two development axes, forms the junction in the building. All important bicycle-related functions, such as bicycle parking, the charging boxes or the commuter showers, can be reached directly from the cycle path.
The “New Pleasure Garden” and the “Bike+Forum” are witnesses to the transformation of infrastructure into living space. Functionally as well as materially: the construction of the two spaces is essentially created by reusing the dismantled and refurbished steel components of the second existing deck.


