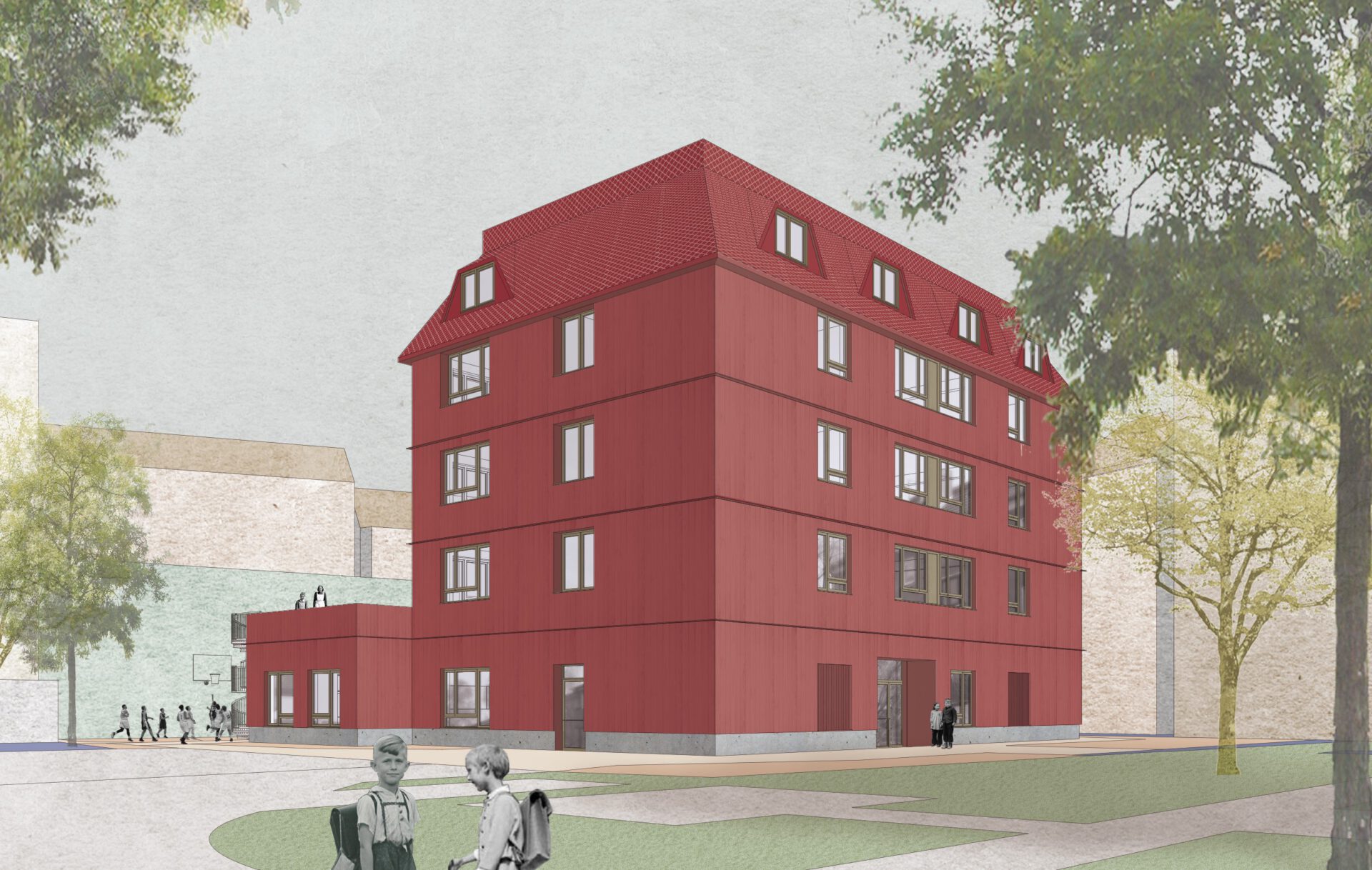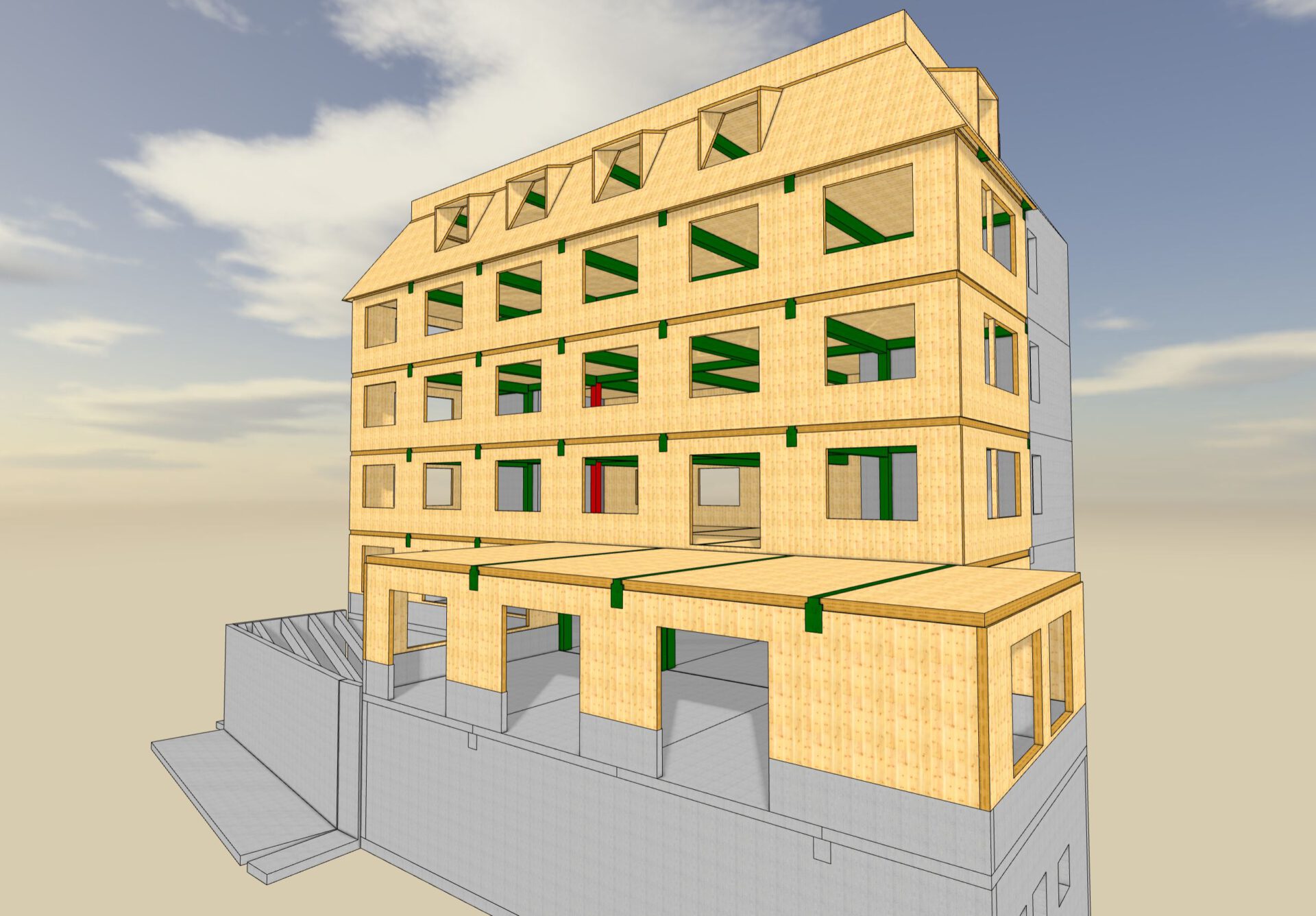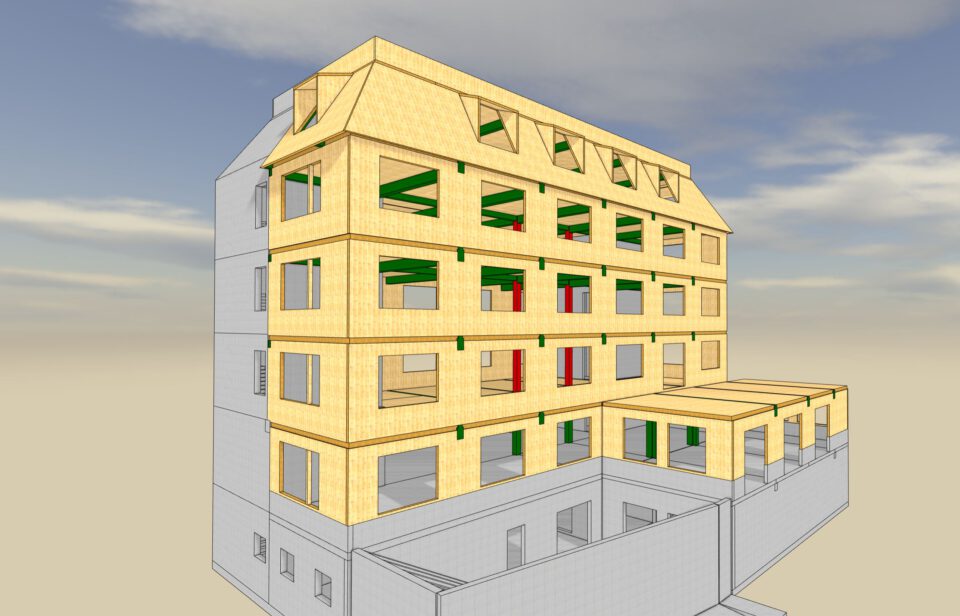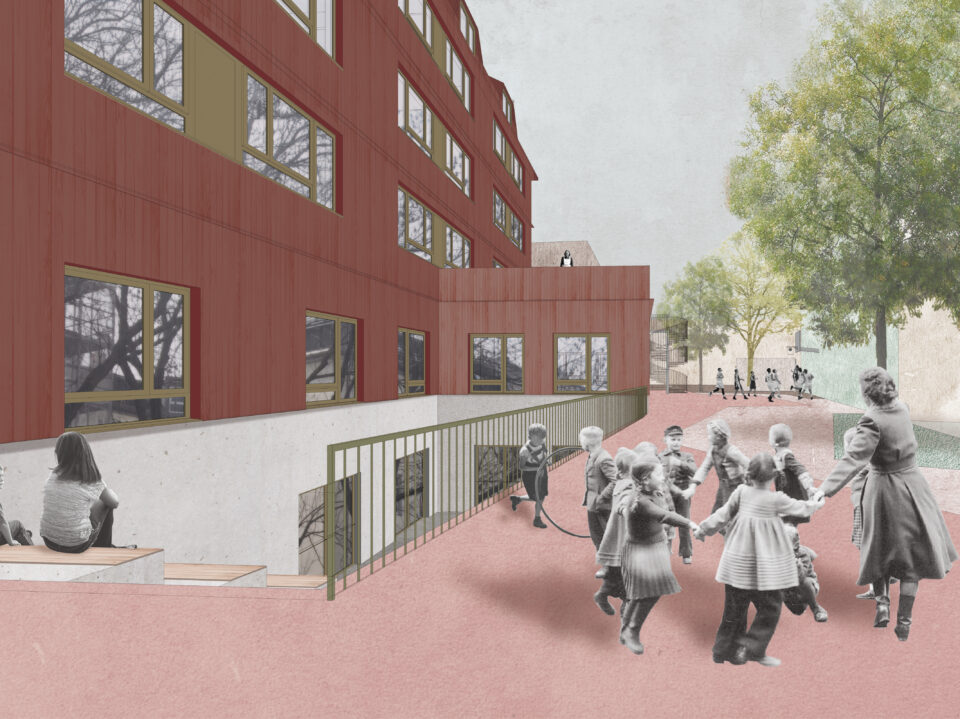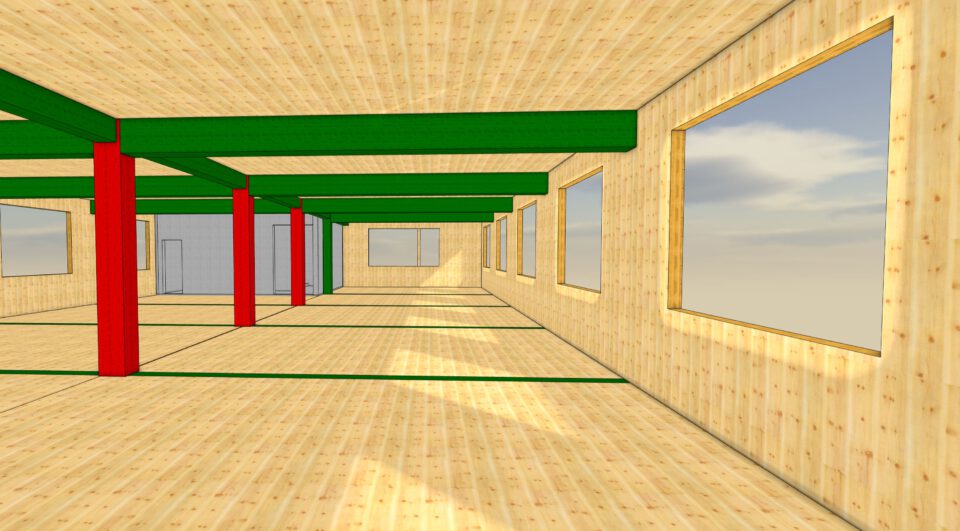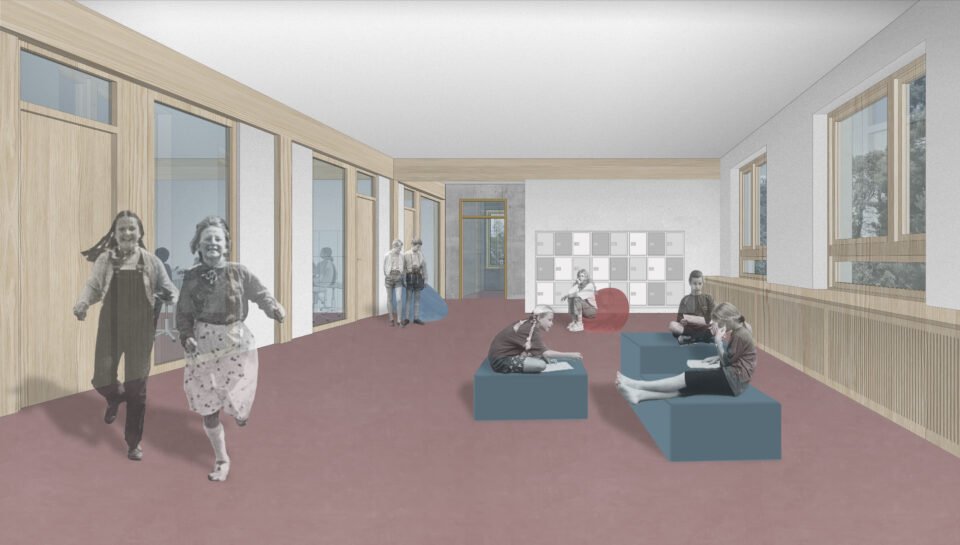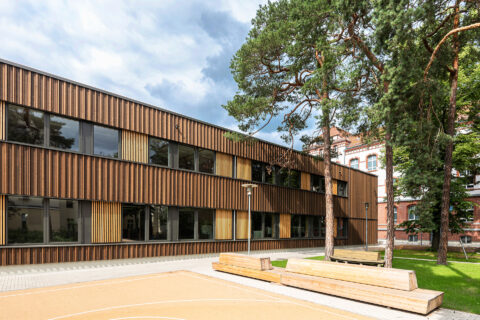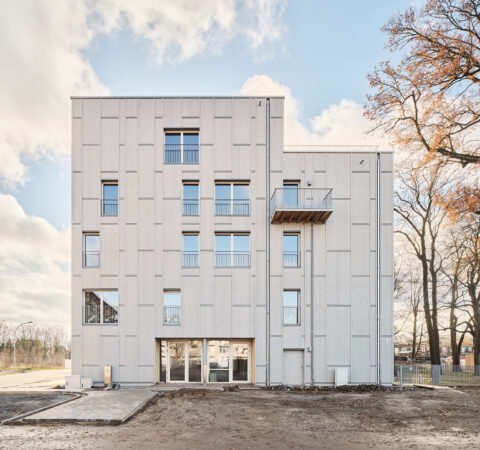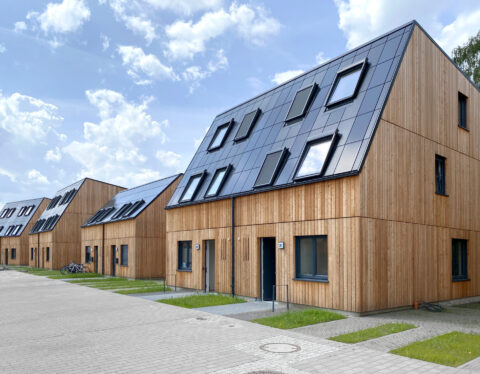The developer Berlin Bilingual School is planning a secondary school in Berlin-Pankow for the 2023 school year. The design by Bernrieder. Sieweke-Lagemann.Architekten BDA follows a skeleton construction in timber with sloping roof surfaces and two bracing reinforced concrete cores as well as a 2-storey annex.
The cross laminated timber ceilings span between the glulam beams, which are connected to the BSH columns as single-span beams. This makes it possible to design open and mobile school rooms. A special feature is the attic, where the openness is to be continued. The inclined roof beams are connected to each other in a flexurally rigid manner to keep the rooms free of supports. In order to ensure accessibility to the adjacent refectory, an exterior wall is supported by a laminated veneer beam on the ground floor.
On the structural engineering side, we started planning the project in 3D in the early phases. This made it possible to view and solve problem points directly in digital meetings. From this model, 2D position plans and sections can be drawn and exported for calculation programmes. In addition, it provides the template for later use by the timber construction company.


