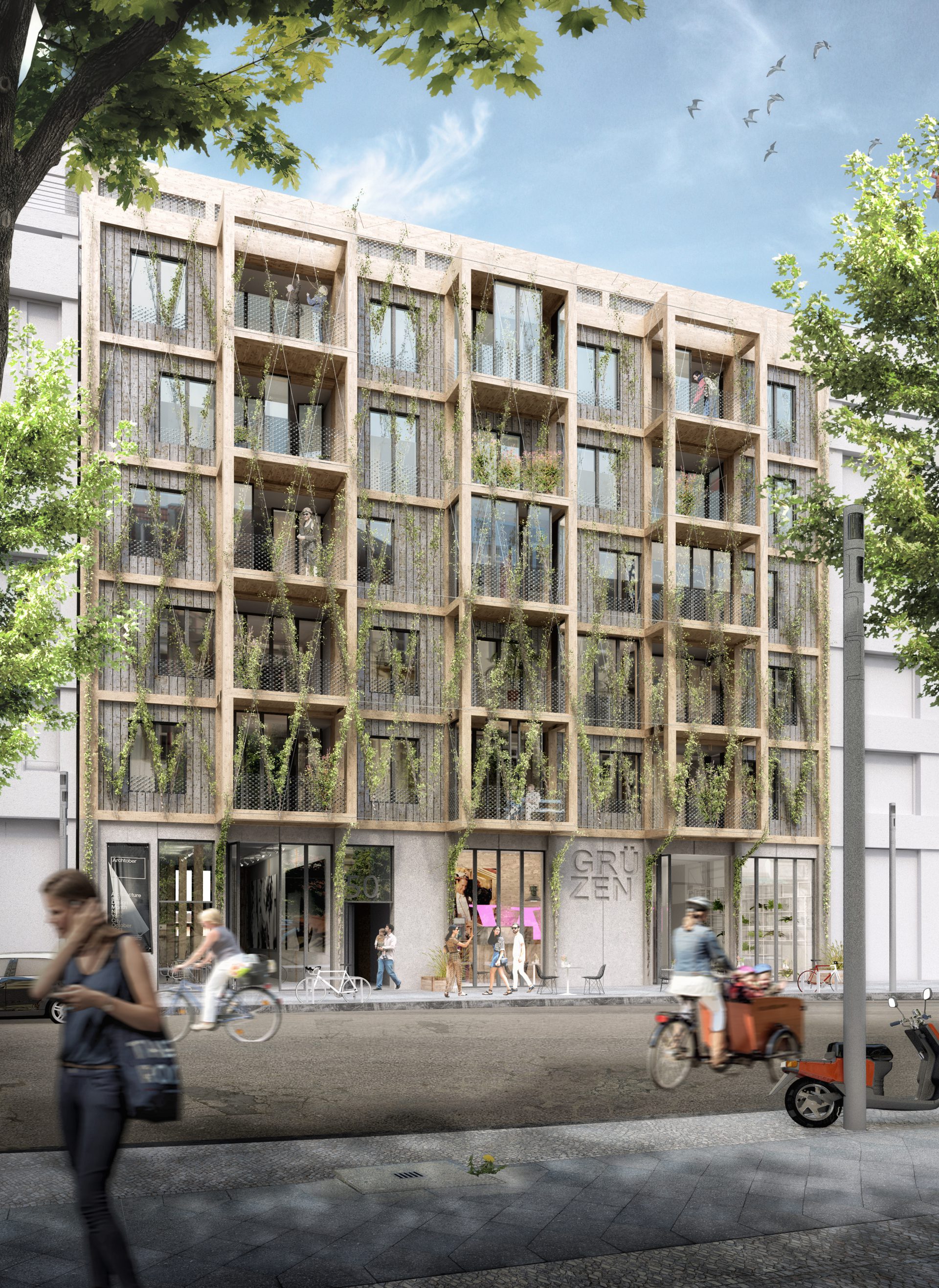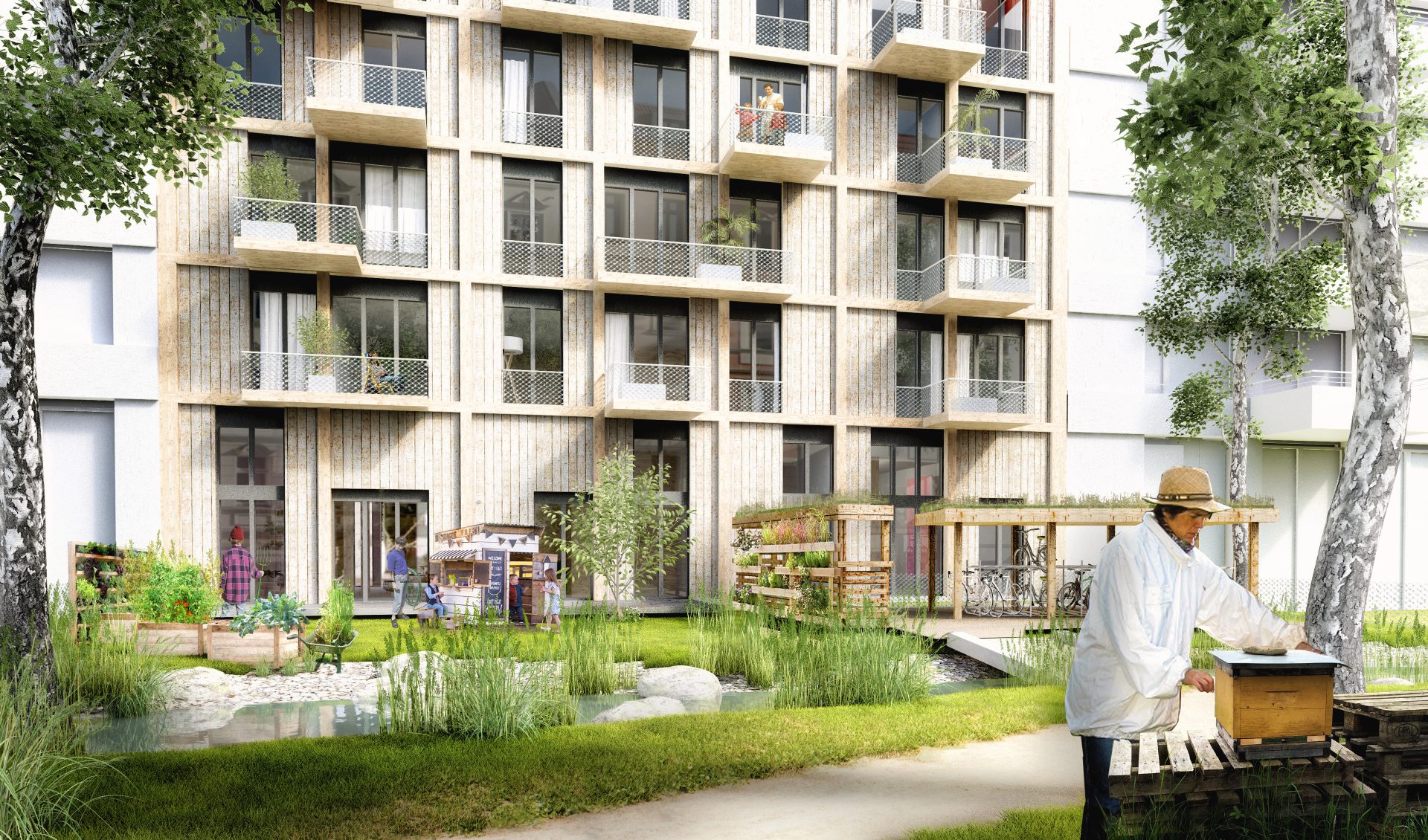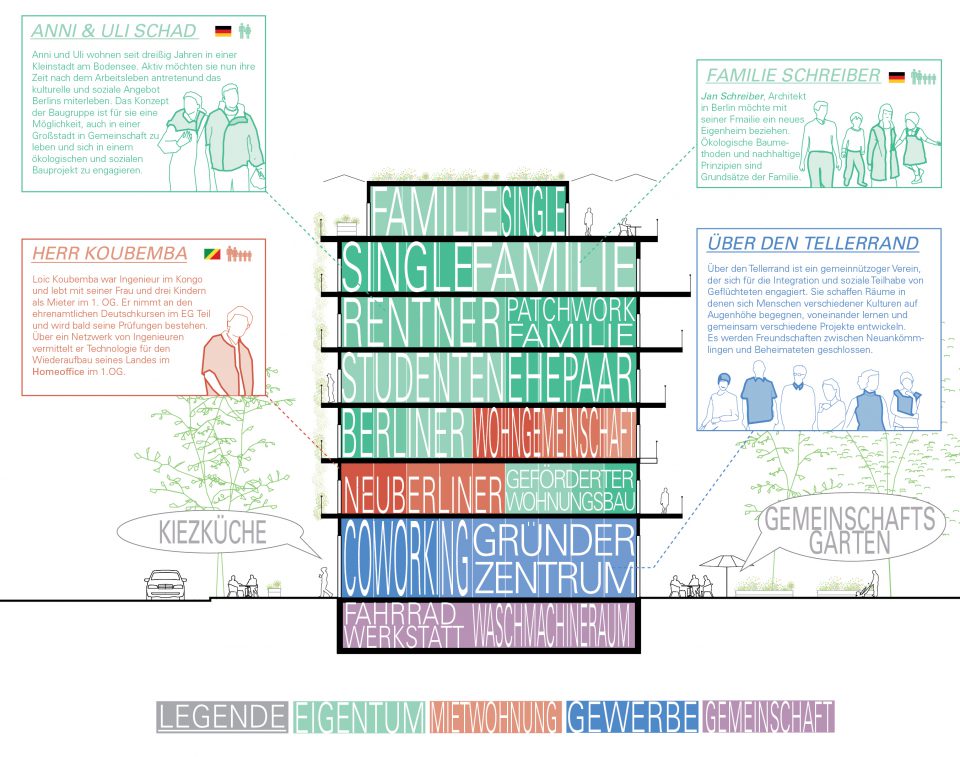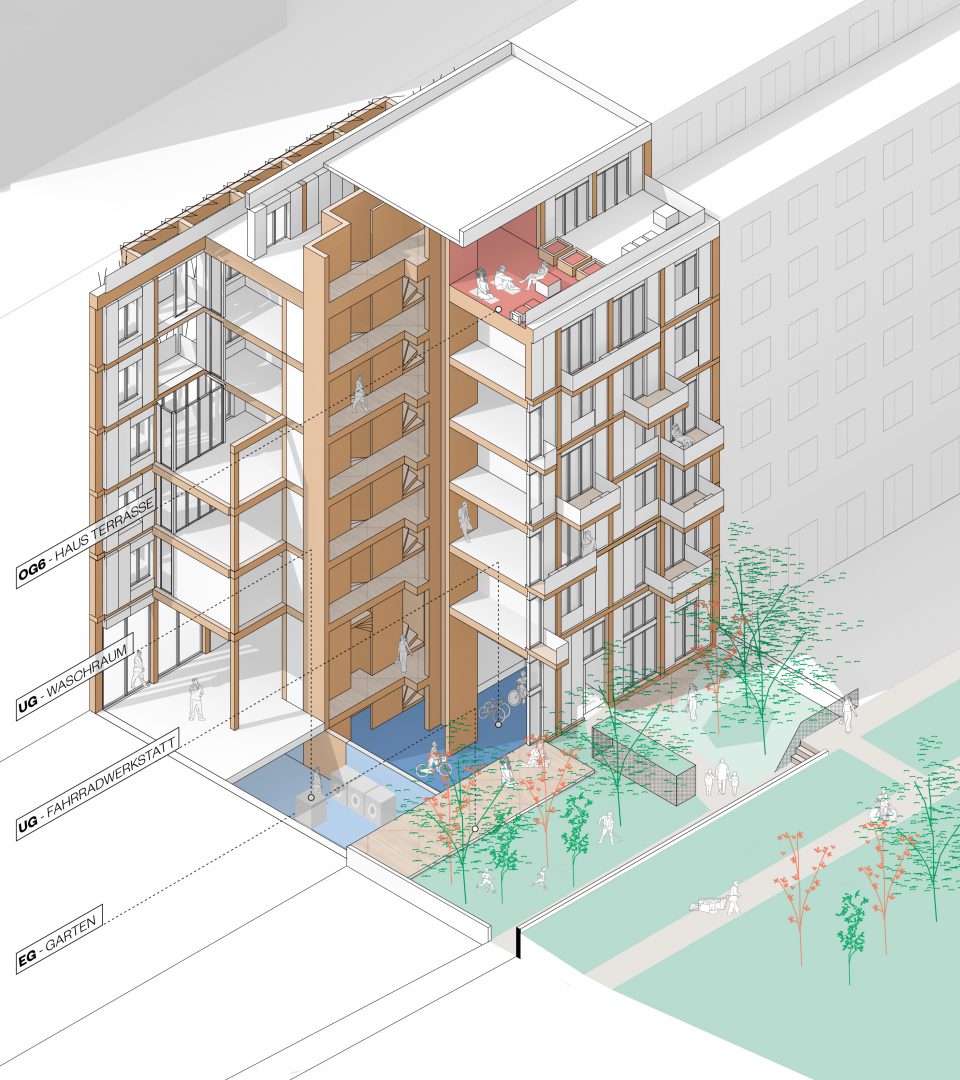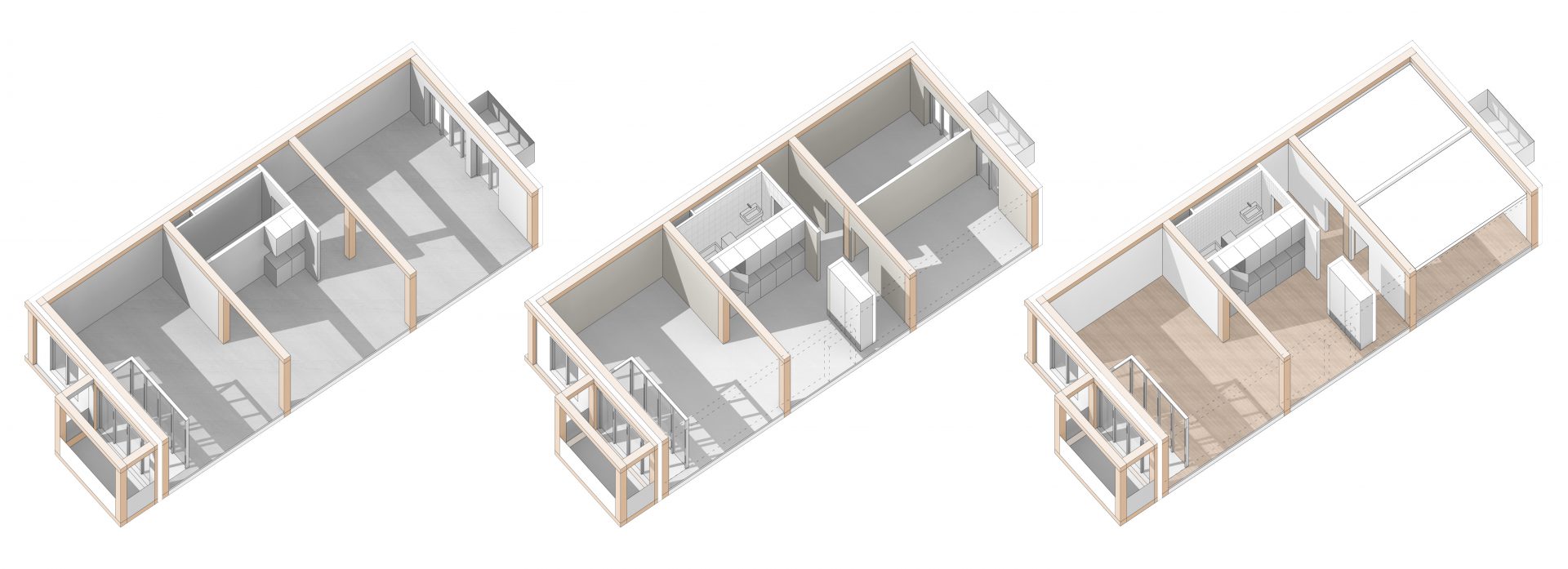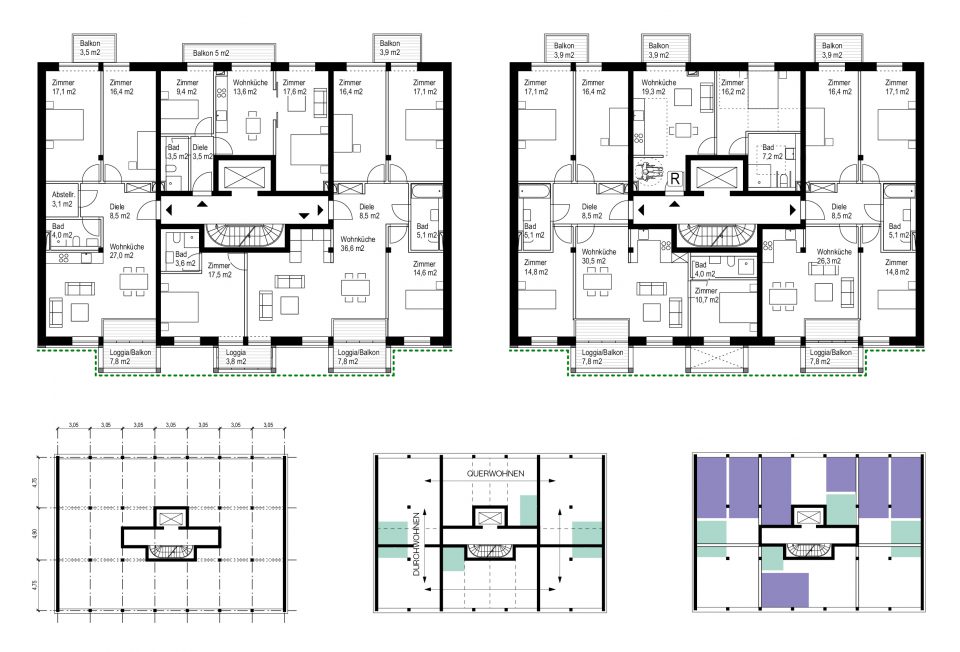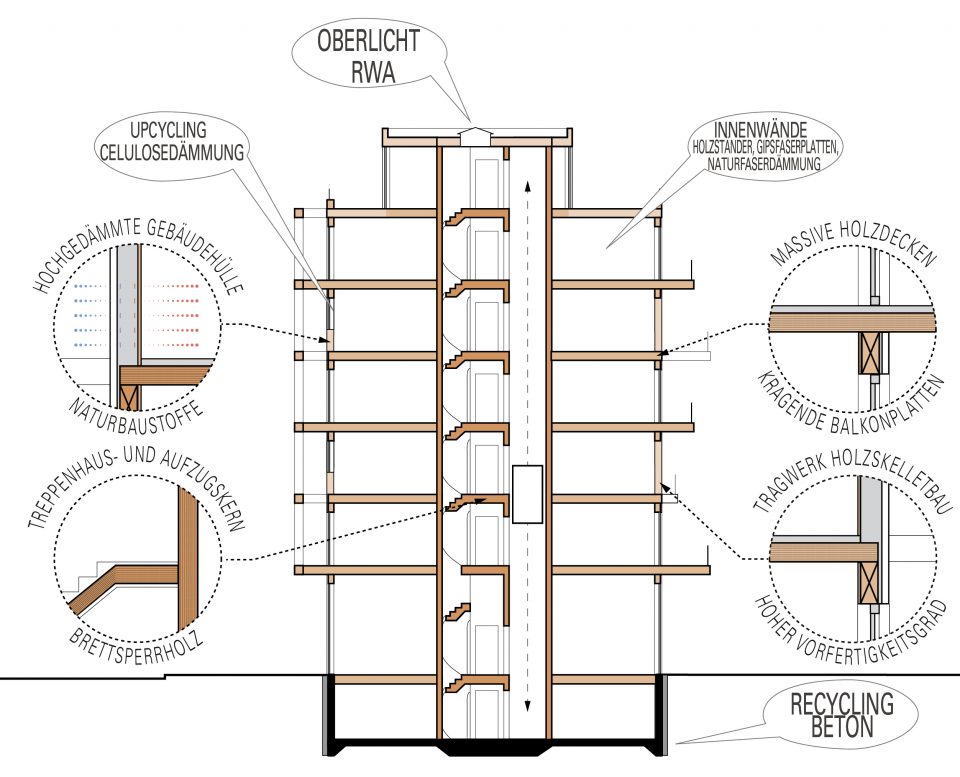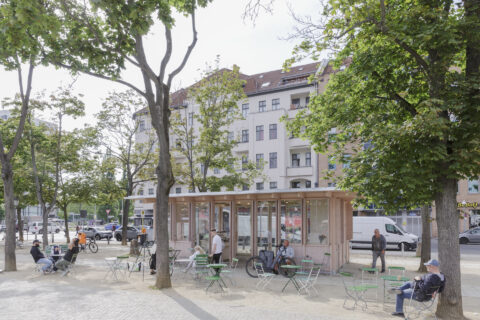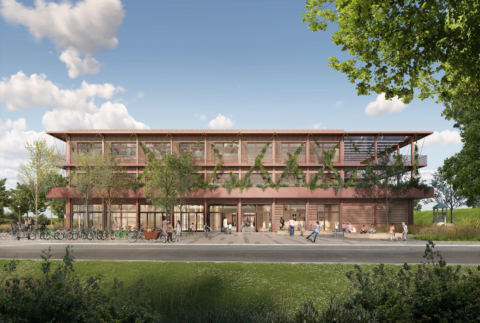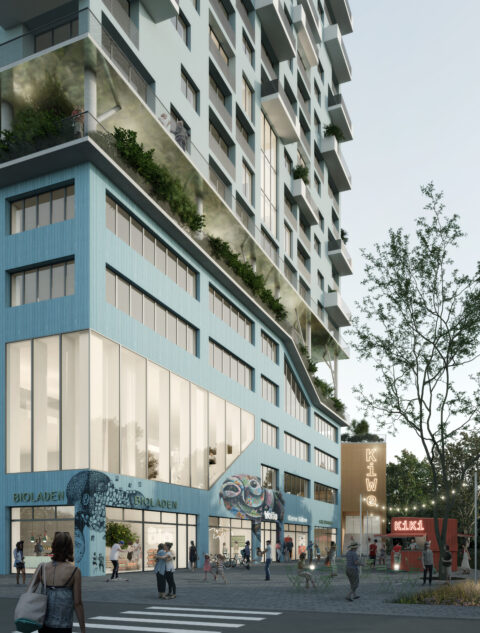The Schöneberger Linse is to become a vision for the new development of Berlin, the city will offer four sites to different user groups, including co-operatives, social organisations and Baugruppen as part of an ambitious and progressive concept-tendering process. As part of the process ZRS developed a concept for a new multi-storey timber residential building with the IfuH (Institute for urban Timber). Of the 18 apartments 30% would become rent supported. Through the efficient planning of the apartments with 25 to 30 m2 per person, an increased density would be reached on the site and thus costs per person reduced.
The timber framed construction has the ability to react and adapt to the varying requirements of residents over time. Communal shared functions such as a roof terrace, multifuction spaces and house workshops as well as the integration orientated neighbourhood kitchen and co-production space in the ground floor expand the character of the building and quarter.
Timber with its climate-active surface characteristics is an essential part of the project’s aesthetic. By selecting a diffusion open construction in timber and earth, a mechanical Ventilation system is can be avoided. The construction system is based reversible connections and planned with life-cycle characteristics as a priority. The green facade provides shading and cooling in summer while still allowing passive solar heating in winter.


