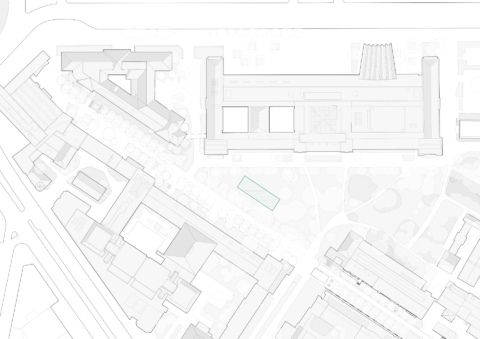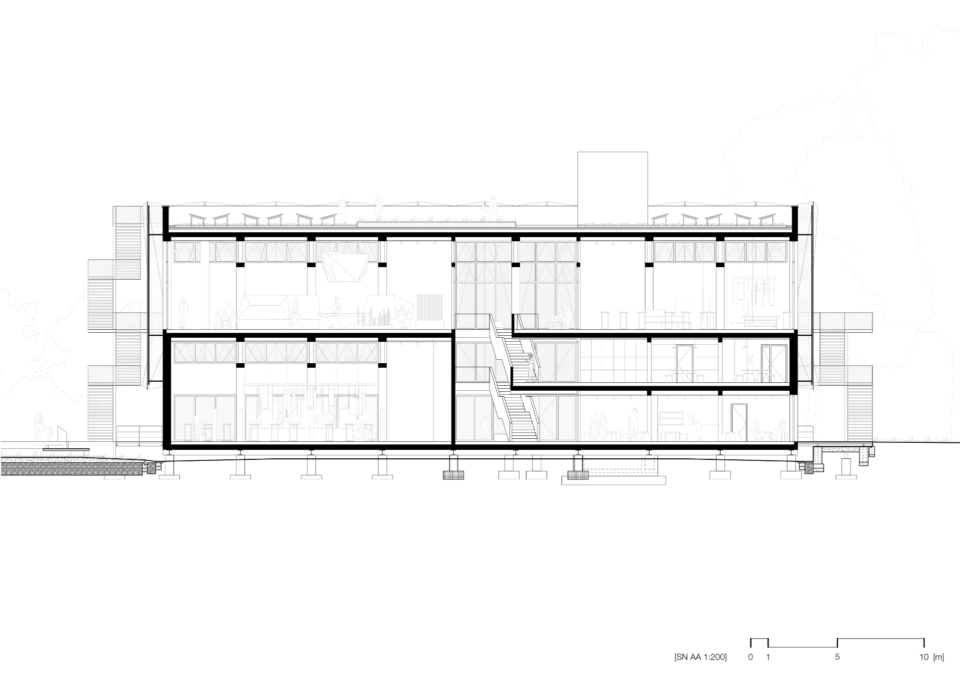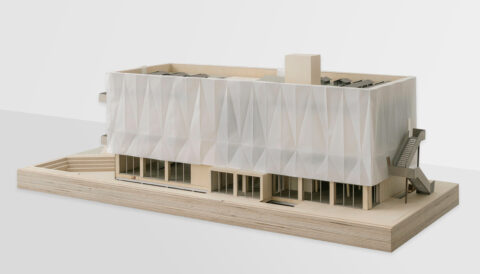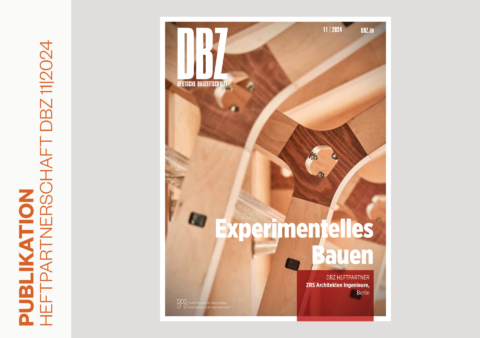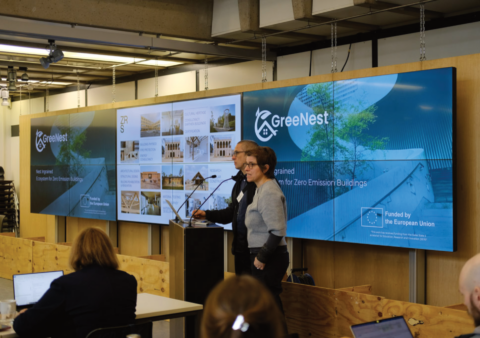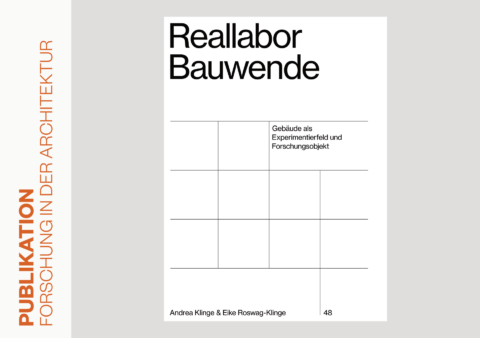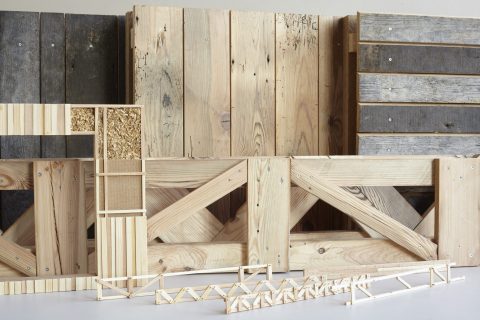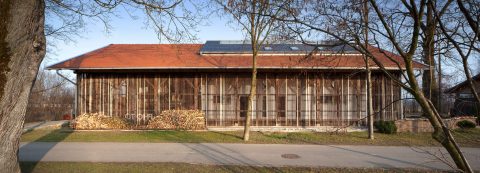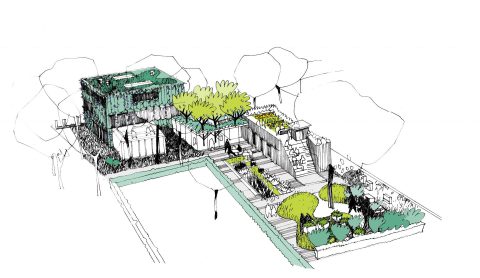The Museum Pavilion and Touristic Information Trails on the TU Berlin campus are a joint project of TU Berlin and the Charlottenburg-Wilmersdorf district office, aiming to connect the university and the city and to open up the campus to the surrounding urban space.
Technische Universität Berlin plans to transform the campus into a central place of exchange between science, art and society. To this end, a pavilion will be built that is thematically aligned with the TU Berlin’s mineralogical collections. It will serve as an exhibition, event and experimental space for various stakeholders from TU Berlin and UDK.
The information trails link the university and the city via “knowledge buoys” in a shared transfer, thereby creating recreational and green space, increasing the quality of stay and providing orientation on campus. The largely historically protected, park-like campus is being carefully renovated in parts.
The building and the accompanying landscape architecture were designed in a participatory and transdisciplinary process from within the university. It is intended to be a pioneering project for sustainable and climate-friendly planning and building practice, establishing new standards in terms of construction, design and processes.
Based on previous courses, a student project office at the Natural Building Lab at TU Berlin created a design which was handed over to a collaborative general planning team of architects, landscape architects, specialist planners and exhibition designers.
The pavilion is planned as an exemplary, climate-friendly building and is a living lab for sustainable planning and construction. Being constructed only from renewable and recycled building materials, it will have the smallest possible footprint. Visitors will be able to experience sustainable planning firsthand; the innovative load-bearing system made of reclaimed wood will become a design element and the foundation will largely avoid the sealing of natural surfaces and the use of concrete and steel. The building will be designed as a low-tech house.
The construction project “Museums-Pavillon und Touristische Wissenspfade auf dem TU Campus“ (Museum pavilion and tourist information trails on the TU Campus” is being supported with earmarked federal and state funds as part of the joint task “Verbesserung der regionalen Wirtschaftsstruktur“ (GRW) (Improvement of the regional economic structure).
More information on conceptual preliminary planning at the TU Berlin: nbl.berlin
More information on the DBU research project accompanying the planning process on innovative load-bearing systems through the recycling of raw materials: nbl.berlin




