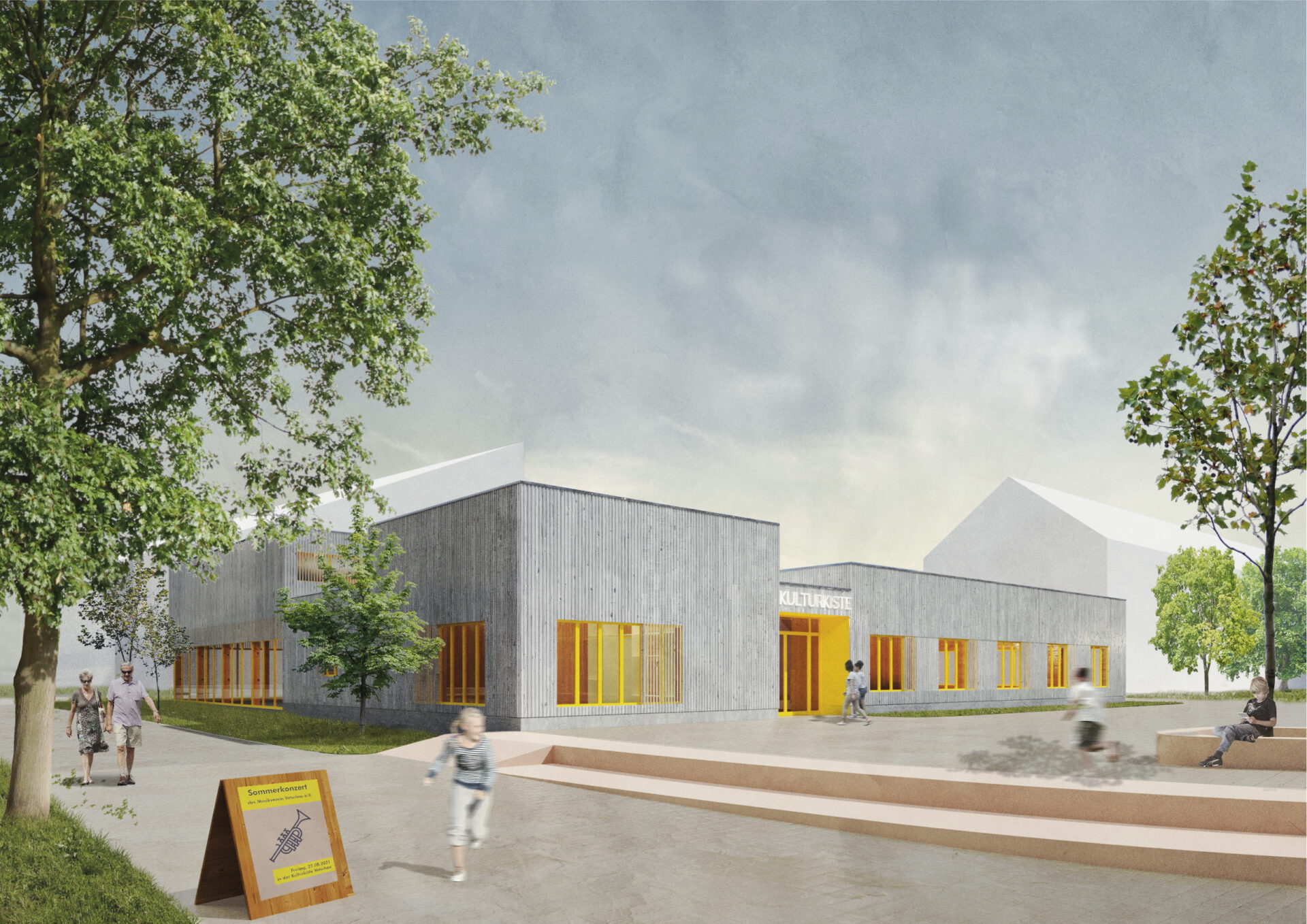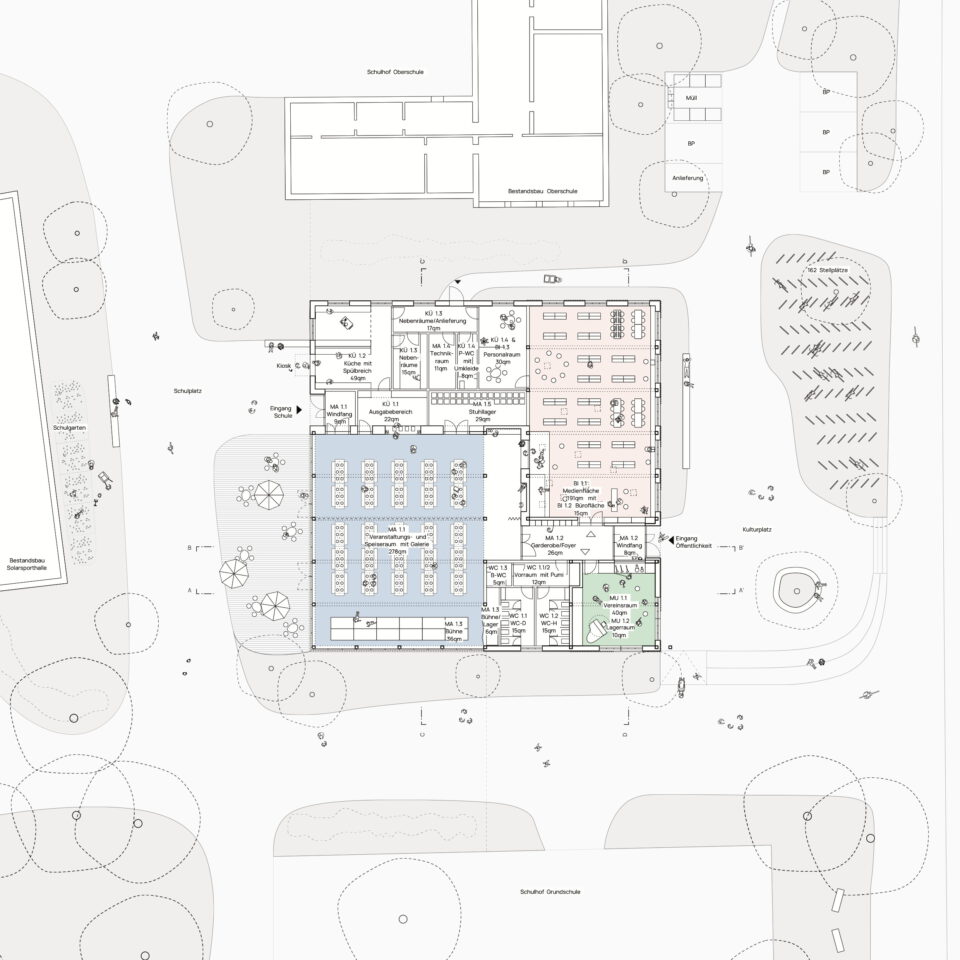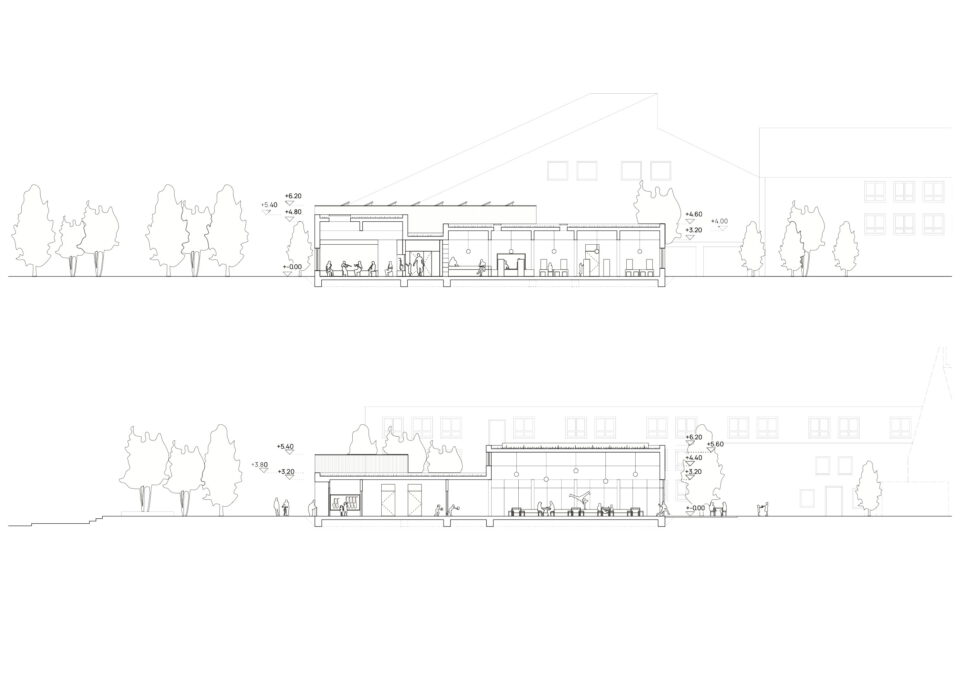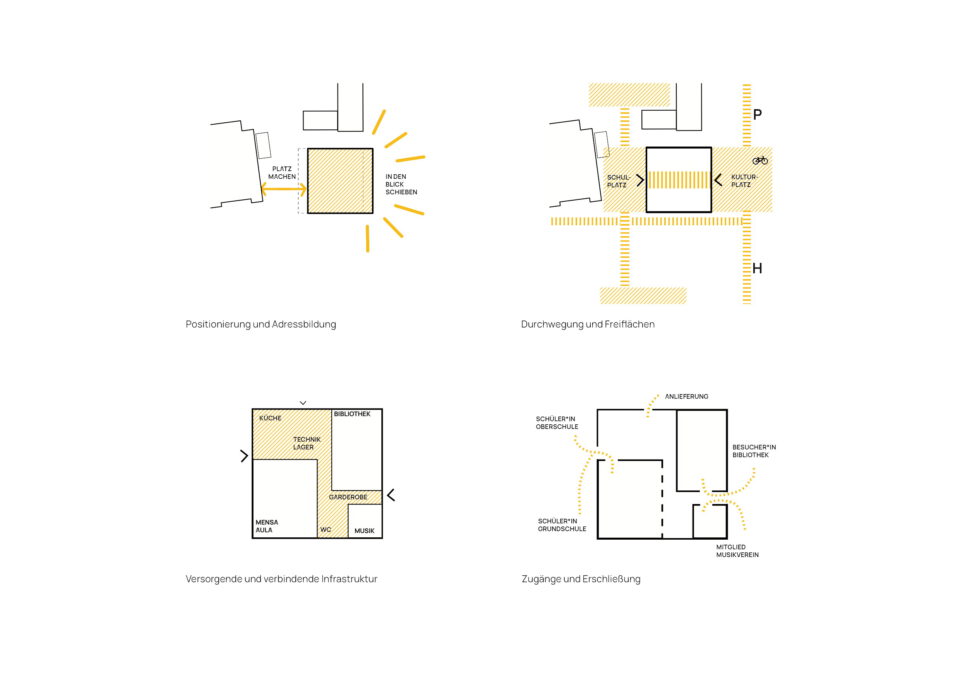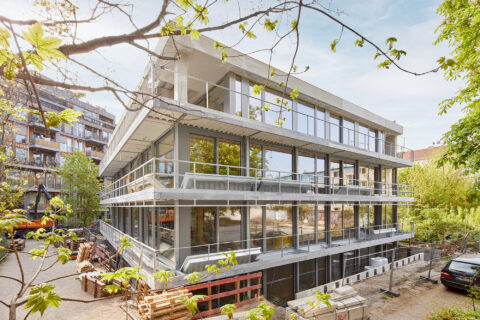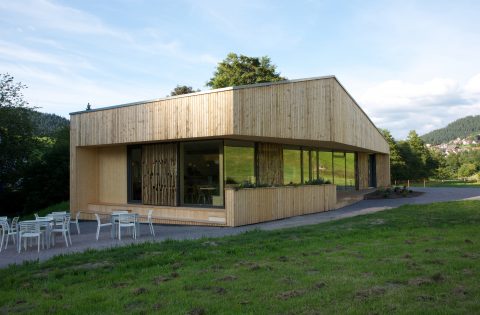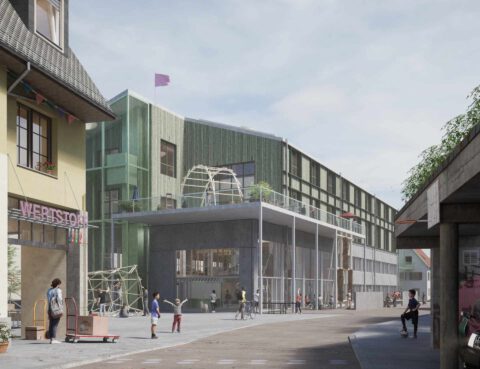Through a competition the town Vetschau / Spreewald has commissioned a new multipurpose building on the grounds of the Dr. Albert-Schweizer-Schule. The new building is part of an integrated town development project and will house a library, music rooms and a large multifunctional space for events and the lunch service for the pupils of the school.
Our competition entry proposes a compact and modern timber building that opens up towards the street and the new ‘Kulturplatz’ space as to invite people in and create the new address for the school. On the opposite side a new school yard connects the elementary and secondary school with each other but also creates the internal access from the campus and entry to the new building.
The different rooms like the auditorium, library and music rooms are organized in a way so to make it possible for numerous users to use the building at the same time. The compact organization and reduced circulation make the building intuitive to use and creates differentiated spaces with their own characteristics such as dimensions, height and equipment.
The building is designed as an innovative and modern timber building with a high level of prefabricated elements. Reversible timber construction is not only ideal because of the timbers climate neutrality but also for its reusability in future uses. With the design of the floor plan and the different heights the building can be ventilated and lighted mostly naturally. Natural, low-emission materials and visible wood surfaces both in- and outside creates a productive, inspiring and healthy surroundings for all users, both young and old.


