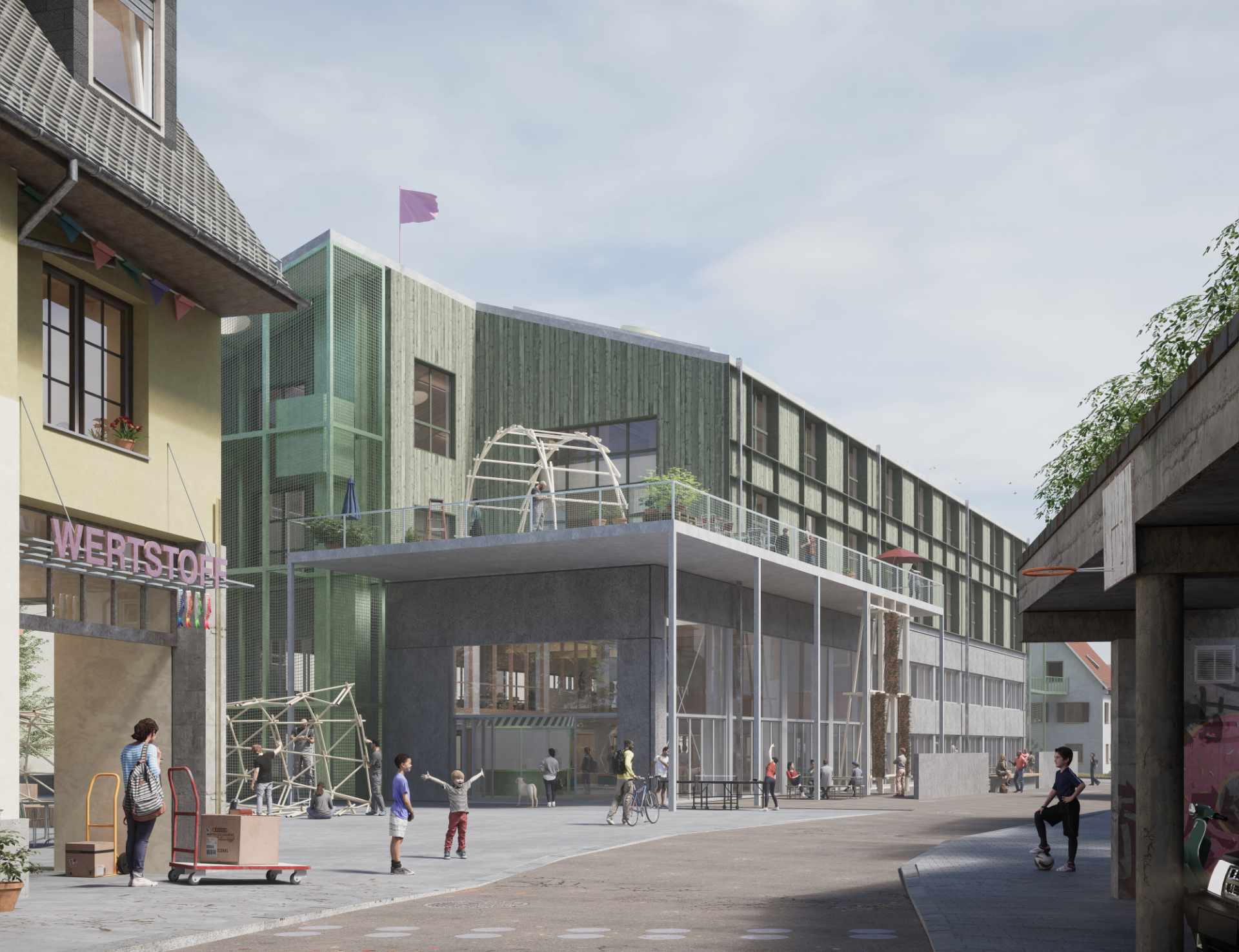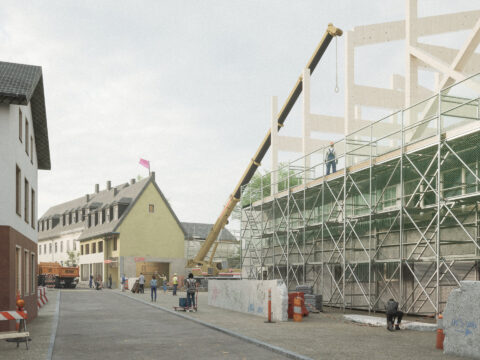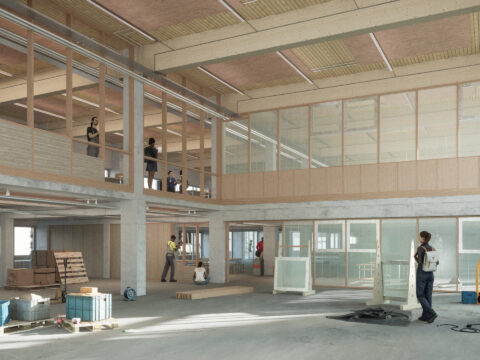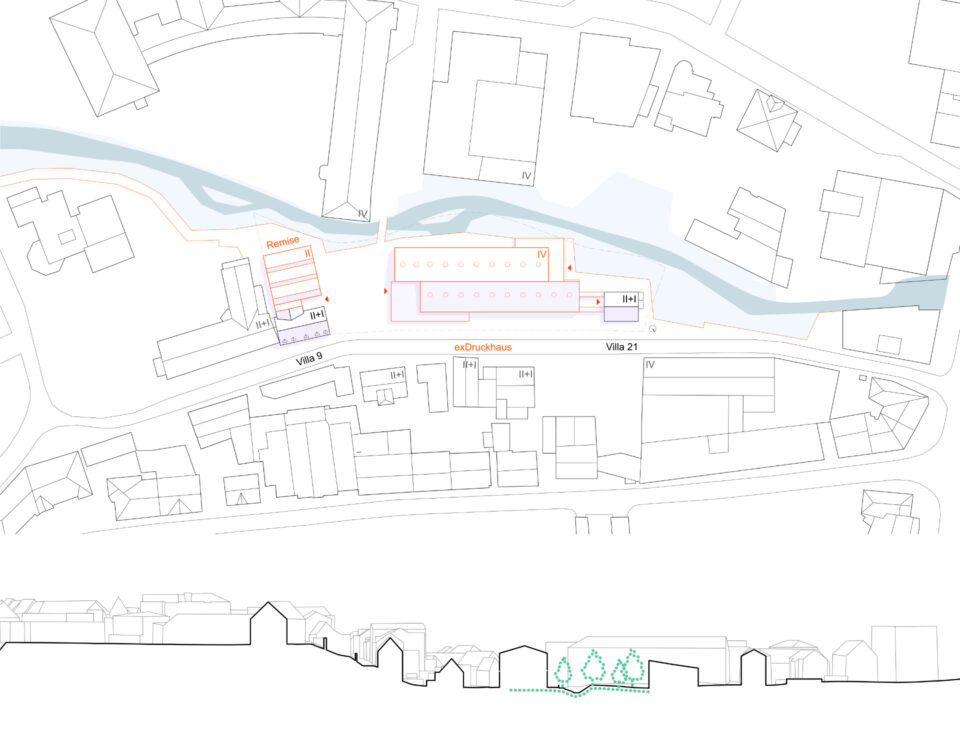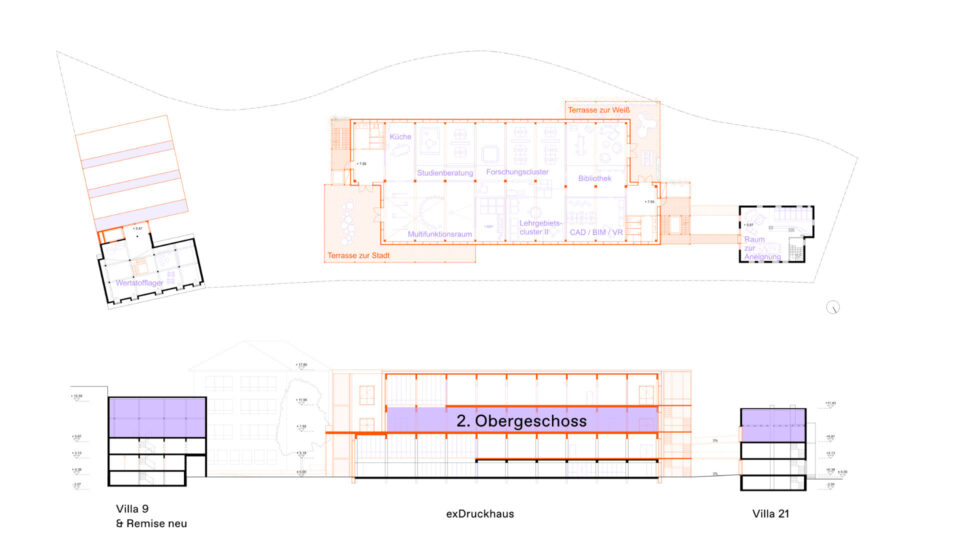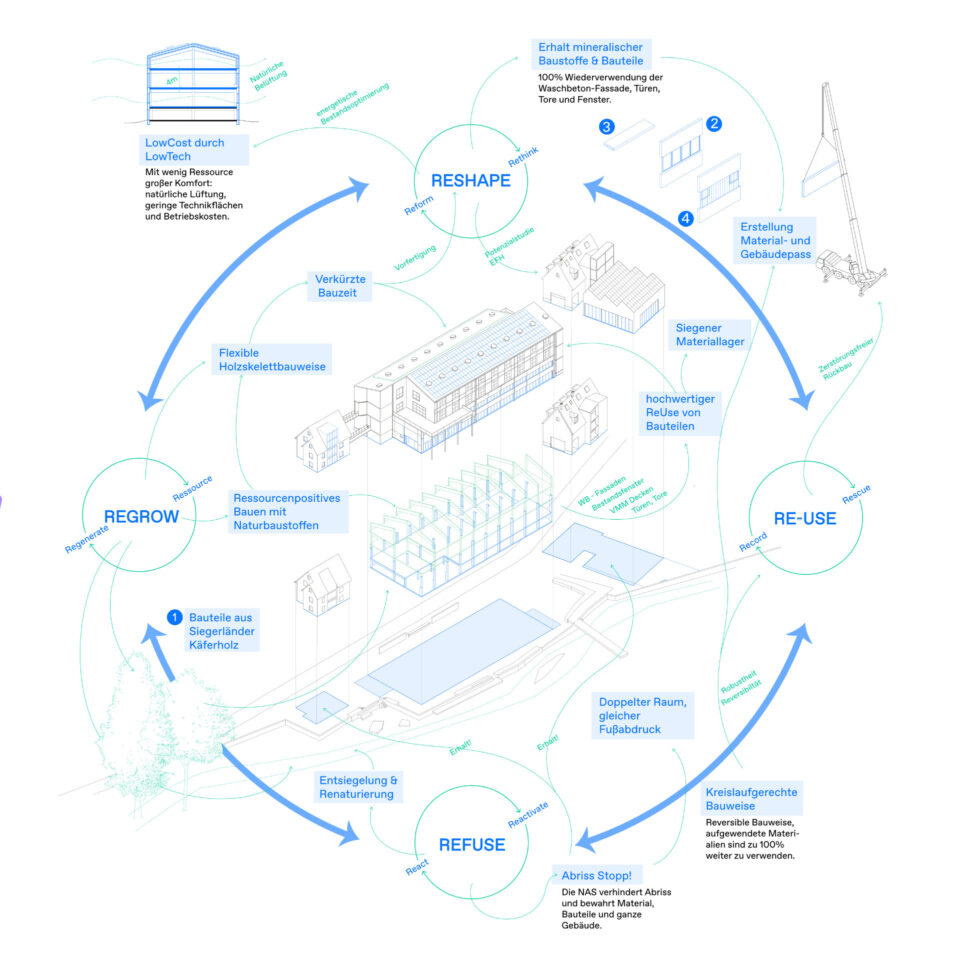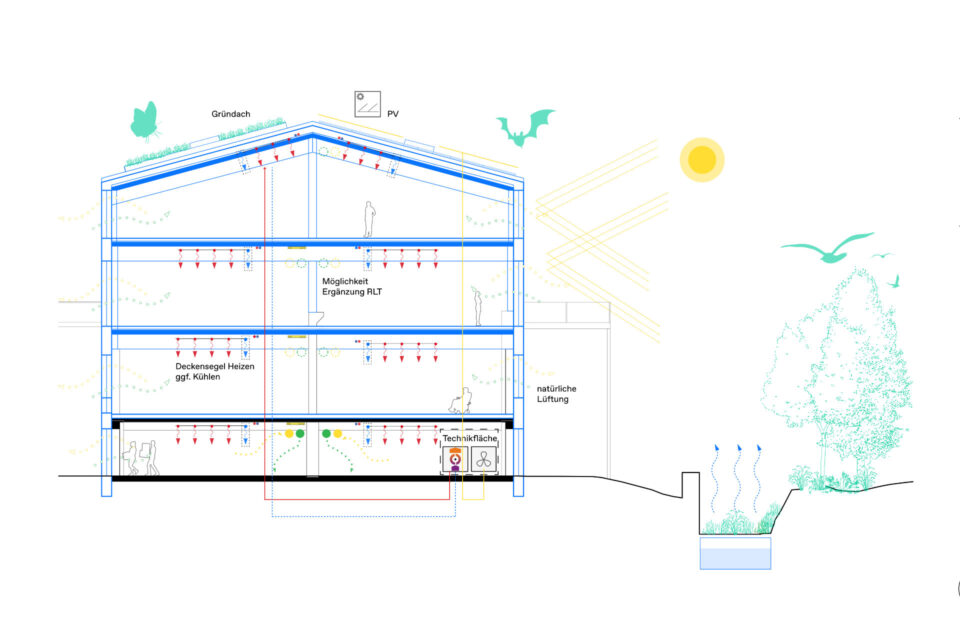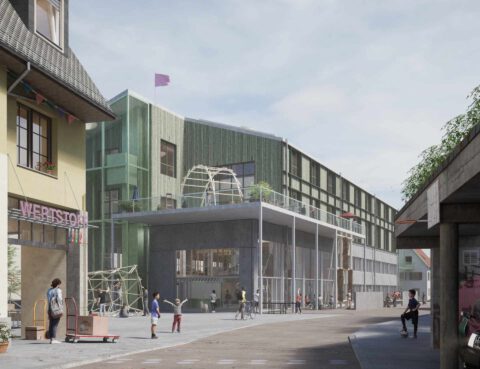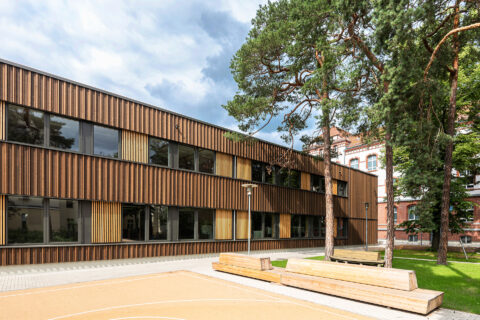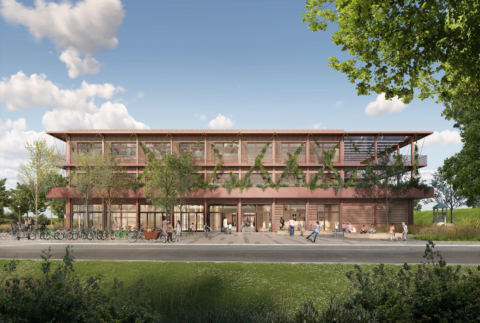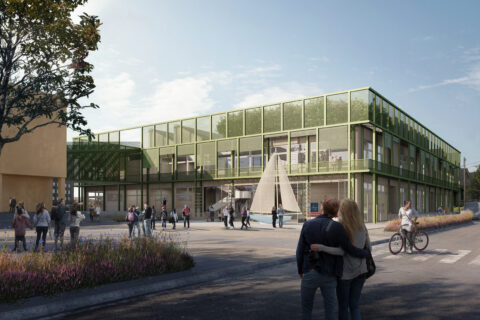The University of Siegen launched a two-stage competitive dialogue with the aim of relocating its University buildings to the city centre. Instead of sticking to the original master plan – which envisaged large-scale demolition and new construction of a number of buildings – the university aimed for the redevelopment of an already existing former print workshop from the 1970s. After the successful first phase, which included an on-site summer school, ARGE coopdisco + ZRS Architekten was awarded third place in the second stage.
The demand of the competition was to prevent the planned demolition of the old Siegener Zeitung print workshop building and its redevelopment as a new location for the University’s architecture department. The challenge was not only to develop a sustainable building concept, but also to create a model project for new forms of university teaching and for a contemporary approach to the reactivation of existing buildings.
The architecture school of the future is process-based, collective and a pioneer for sustainable optimisation of existing buildings
The necessary change in the construction sector requires a value-orientated transformation of planning and construction practices. The aim is to create infrastructures and spaces that serve as platforms for systemic transition processes. Subtle urban and spatial expansions are needed that develop their quality from demand-orientated concepts, adaptive structures and collective planning processes and enable long-term use of resources.
The design by coopdisco + ZRS Architekten treats the New Siegen School of Architecture (NAS) as a living lab for the transformation of the construction sector and includes an alternative process design. By involving the university in the planning and construction phase, an innovative, transferable concept for practice-oriented learning and working is being developed – the “Siegen Model.”
The New School of Architecture will become a robust structure and conceptual framework. Its spatial layout will be developed in a participatory process. The ensemble consists of three existing buildings – the former printing building (exDruckhaus), Villa 9 and Villa 21 – which will be converted and extended to fulfil the space requirements within the same spatial footprint. The exDruckhaus, the centrepiece of the New School of Architecture, will be geometrically altered so that the existing building is optimised not only in terms of space, but also in terms of energy. With the renaturalisation of the river “Weiß,” the outdoor spaces are designed to become a vital, biodiverse biosphere, thus becoming a part of the city and everyday life on campus.
Process: The New School of Architecture is “open for reconstruction”
The New School of Architecture opens its doors right from the start of planning and will be continuously developed in parallel to the renovation. The planning and conversion process will become part of the department’s curriculum. The proposed laboratory process is divided into three phases in which interfaces are created between the planning and construction project with teaching and research at University of Siegen.
Phase 1: Interim use exDruckhaus
During the first phase, the exDruckhaus will become the construction site for the conversion project. On the basis of the competition design, the planning will be concretised in a cooperative planning process with users and representatives from the urban community. The spatial programme will be tested. A series of planning workshops and experimental pioneer uses are planned for the exDruckhaus.
Phase 2: Public tours exDruckhaus, interim use of villas
For the second phase, exDruckhaus will be converted into a display construction site. The existing pioneer uses and the construction hut are moving into the vacated villas 9 and 21. Public tours on the construction site will show the refurbishment of the existing print workshop building and the addition of extra storeys in timber construction to the public. Smaller construction actions can be carried out by the students themselves and are involved in the curriculum as a construction site internship. A material laboratory and the first prototype of a material depot will be created in the existing extension to Villa 9. Materials from demolition sites and the exDruckhaus can be stored, cleaned and prepared for reuse directly on site.
Phase 3 – Opening of NAS & Community Design Centre, conversion of villas 9 and 21
The third phase begins with the completion of exDruckhaus and the grand opening of the New School of Architecture. At the same time, the final building work takes place – the conversion of villas 9 and 21 in accordance with the planning results from phase 2. The Community (Based) Design Centre also opens in the exDruckhaus at the same time. As a result of the planning workshops, the Centre for Public Planning Consultancy has been established as a new contact point in Siegen.
Outlook: Scaling the Siegen Model
The Siegen Model is a blueprint for demand-oriented, resource-optimised preservations of existing buildings and participatory planning approaches in architectural theory and research. The transformative approach will be transferred to other vacant properties in Siegen and the surrounding area in the future.


