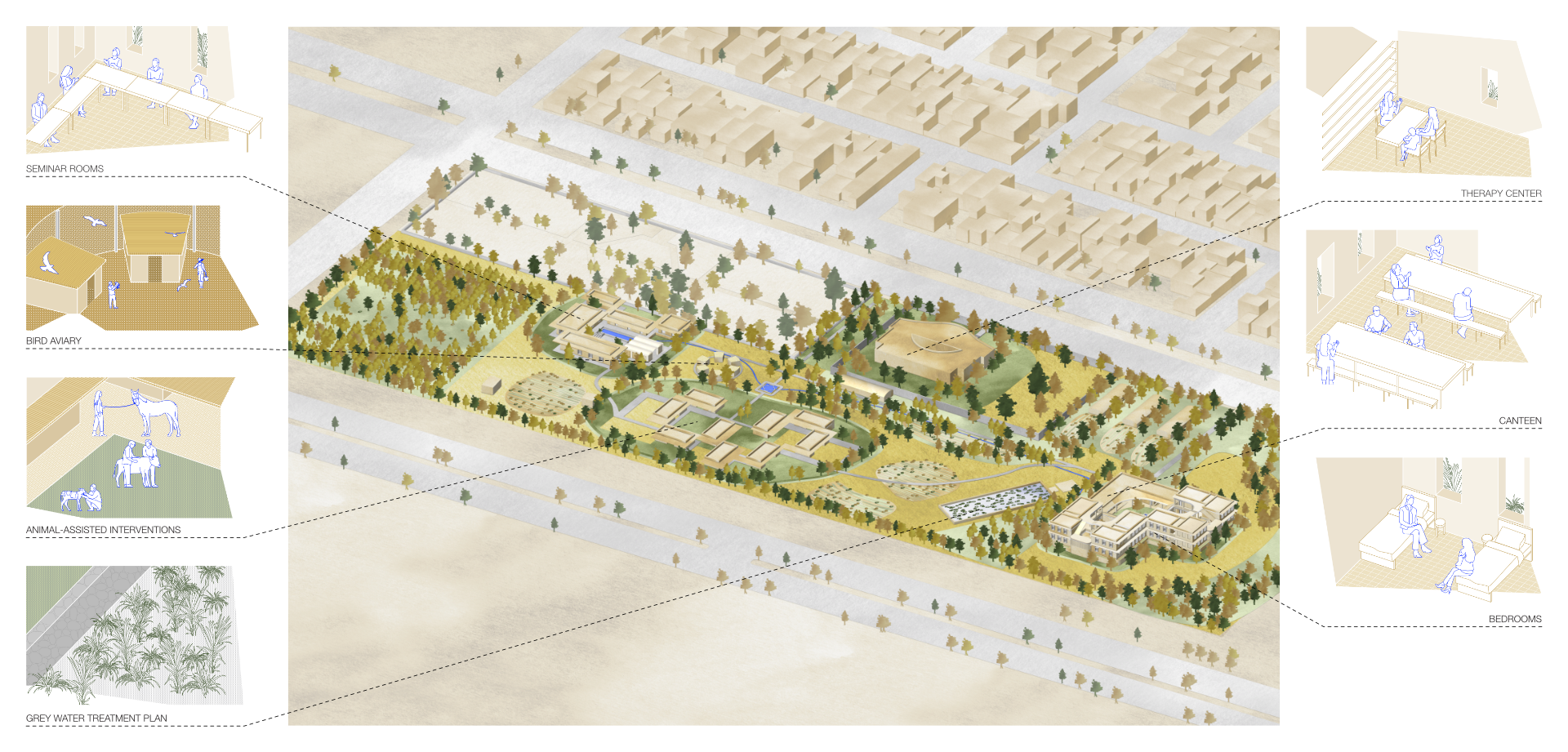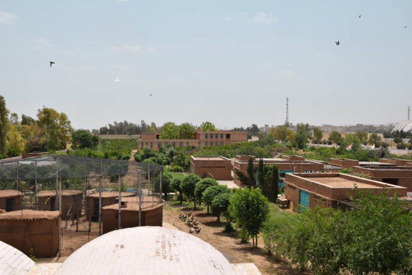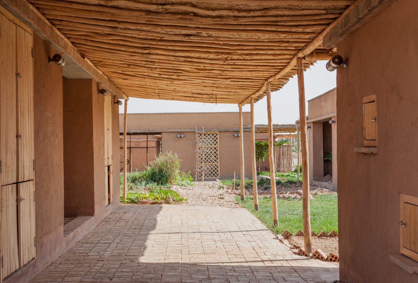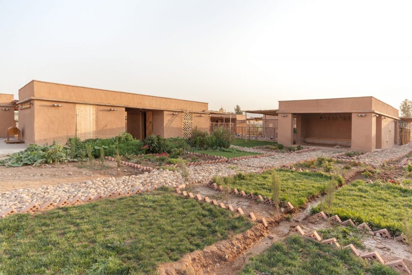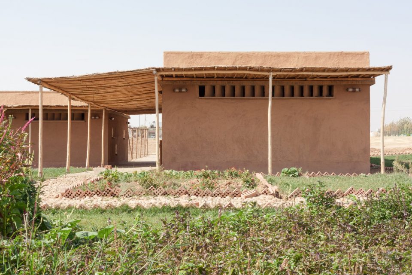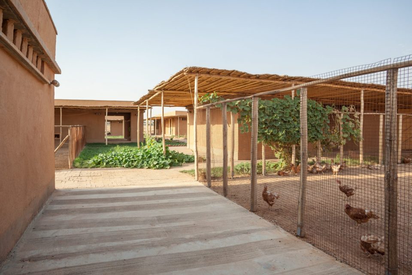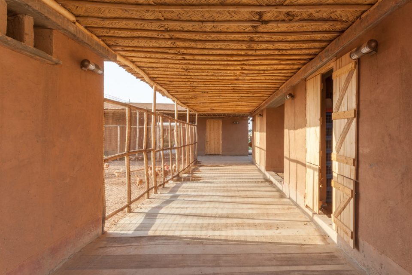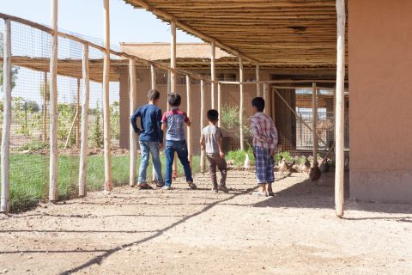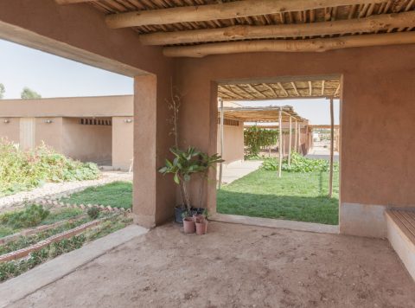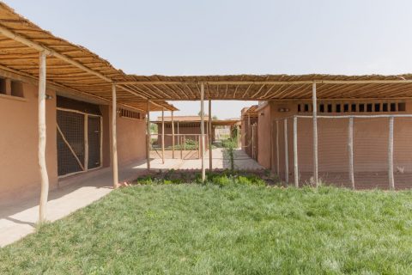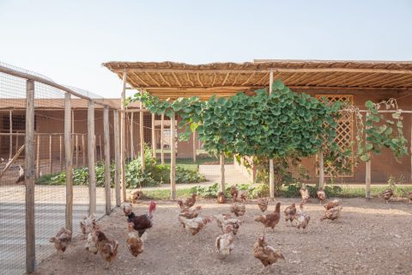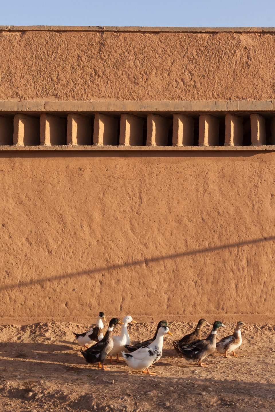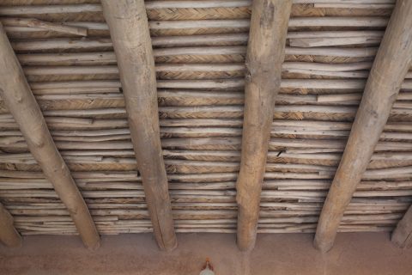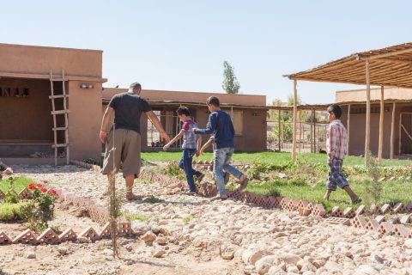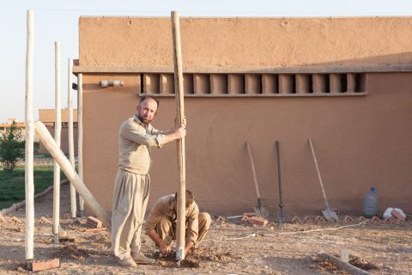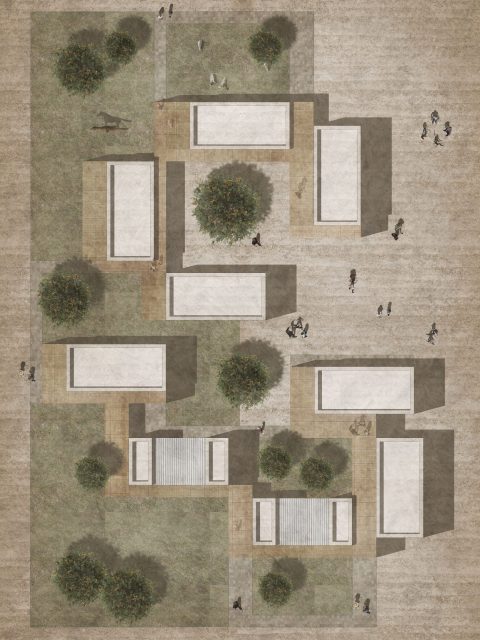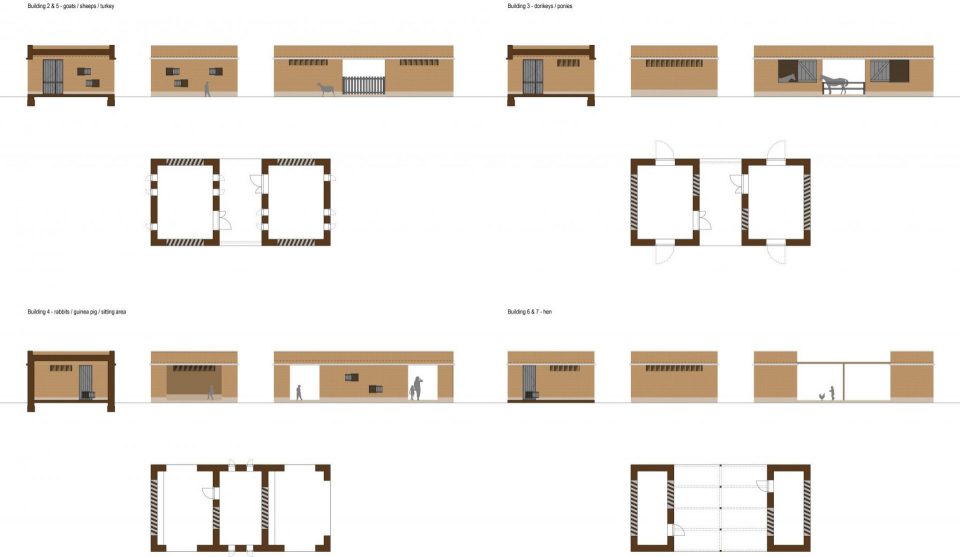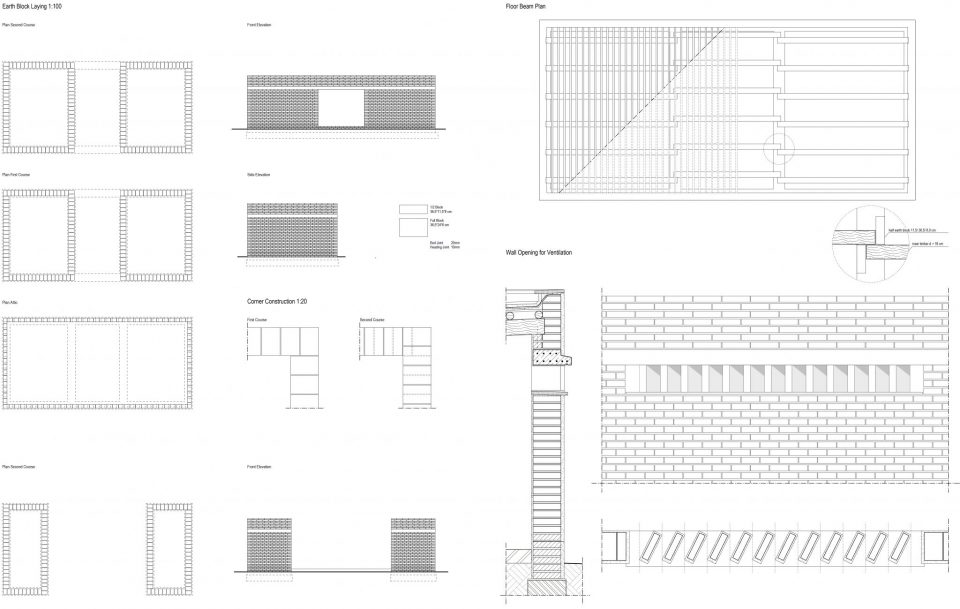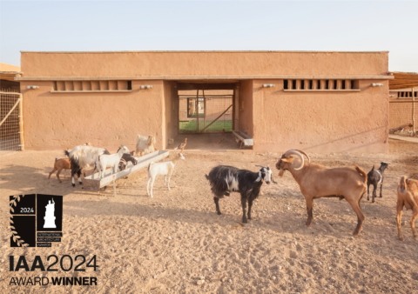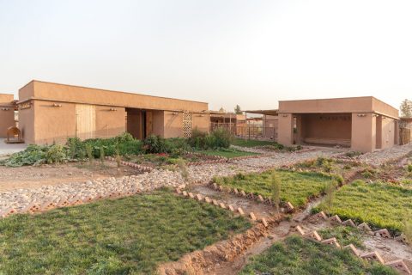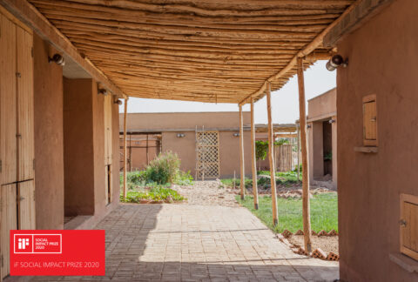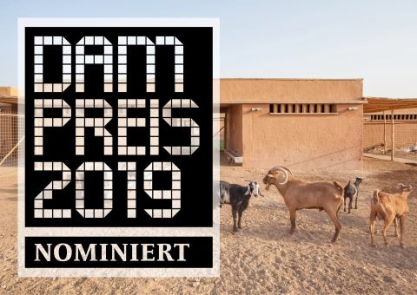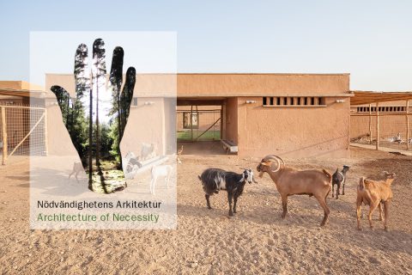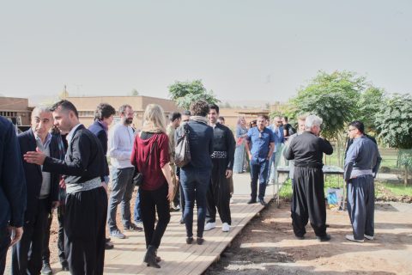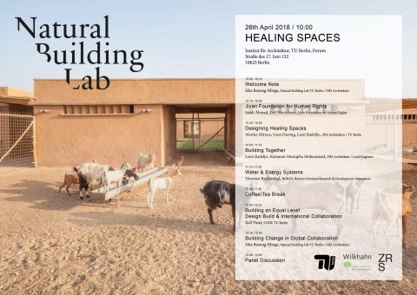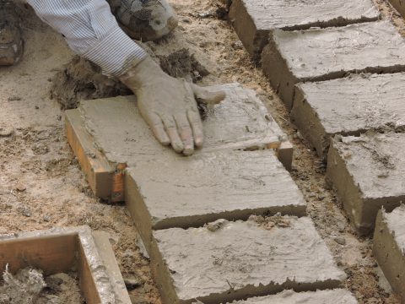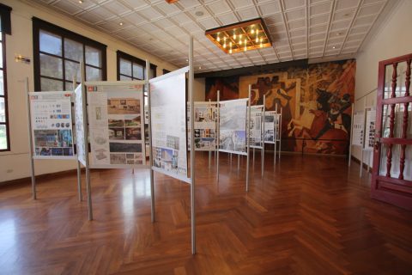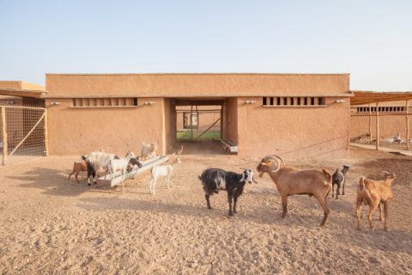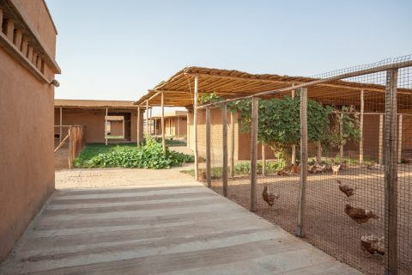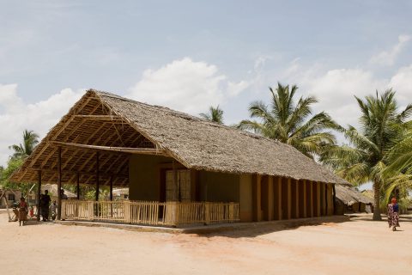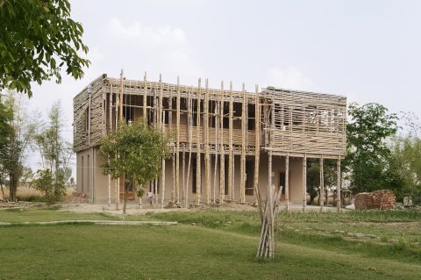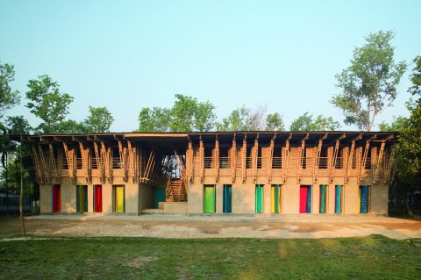The Healing Garden extends an existing Trauma Therapy Centre in Chamchamal, a town originally populated through forced resettlement in Kurdistan-Iraq. The project was initiated by the Jiyan Foundation for Human Rights after the local therapists expressed a desire for new spaces beyond the existing facilities, suitable for new types of care.
The Healing Garden is being developed and realised in stages over several years. In the first construction phase from 2016 to 2021, a therapy centre for women and children was built with therapy and meeting rooms, therapeutic workshops, stables, a bakery, a clinic and an open-air theatre. The ensemble of eleven, simple, red, earthen volumes is arranged around a series of courtyards. A light shading roof connects the different volumes and allows users to cross the site comfortably throughout the year. The architecture was developed as a design-build cooperation between The Jiyan Foundation, ZRS Architekten Ingenieure and students of the Technische Universität Berlin and the Bauhaus-Universität Weimar. The Healing Garden accommodates around 1000 patients every year. However, it also serves as a community centre that welcomes up to 2000 people a week, including pupils, students and the neighborhood.
In addition to therapeutic treatment and community support, the Jiyan Foundation is building therapeutic capacity in the region by training local professionals. Based on the training programs, the Jiyan Foundation has expressed the goal of expanding the existing Healing Garden with a new construction phase – a seminar and training center. As the training generally lasts around two years, staff from all over Kurdistan-Iraq, Iraq and Syria will be trained and accommodated on site in future.



