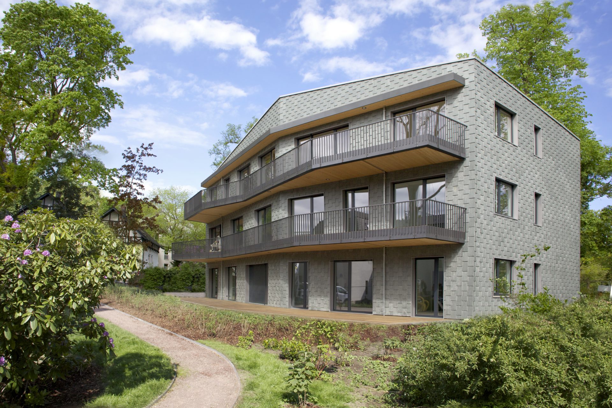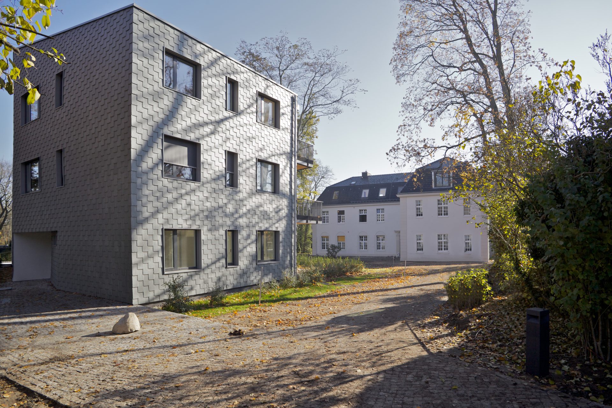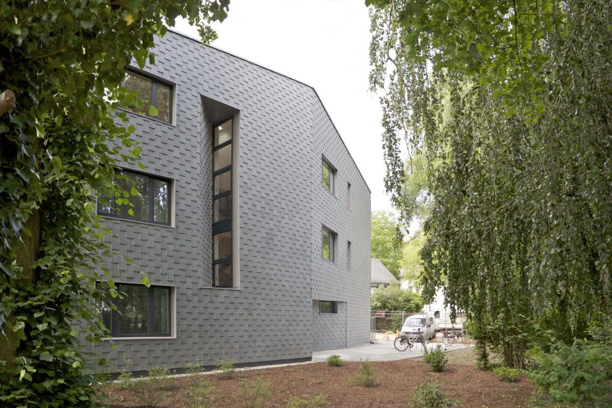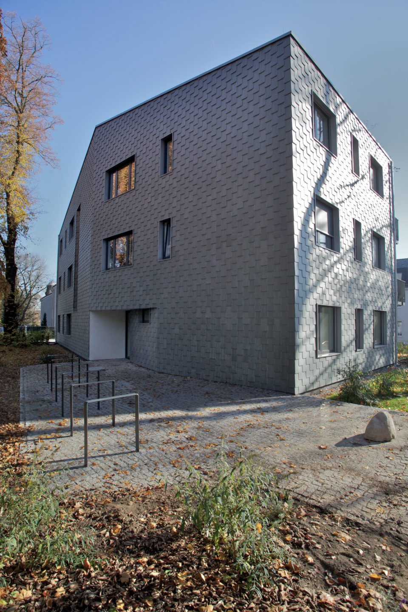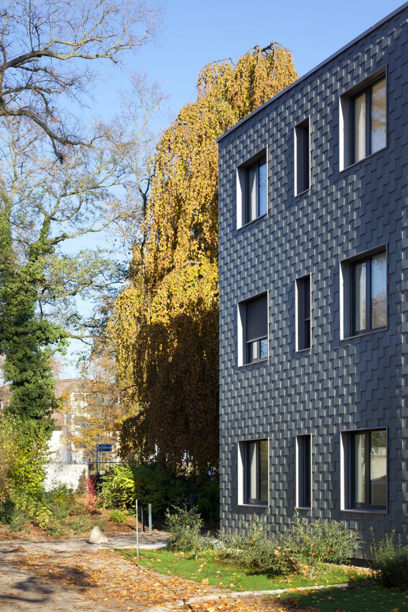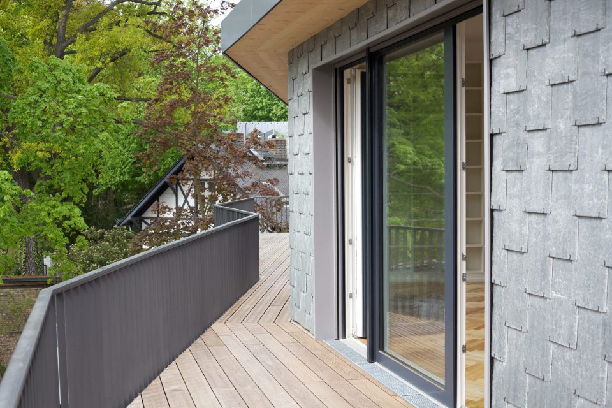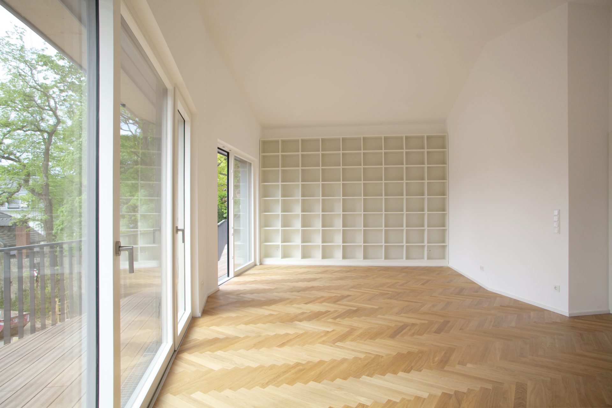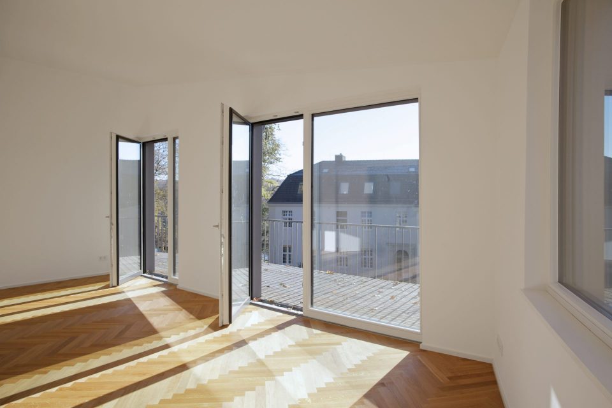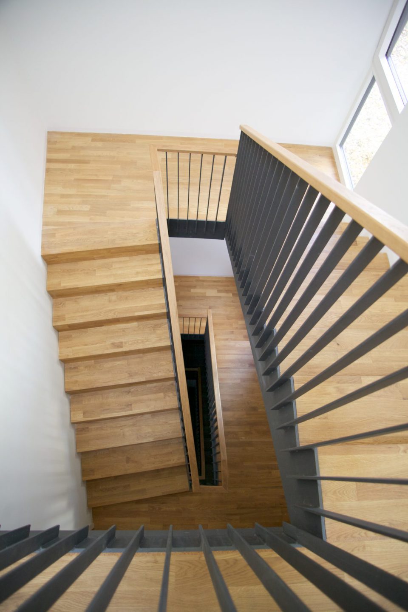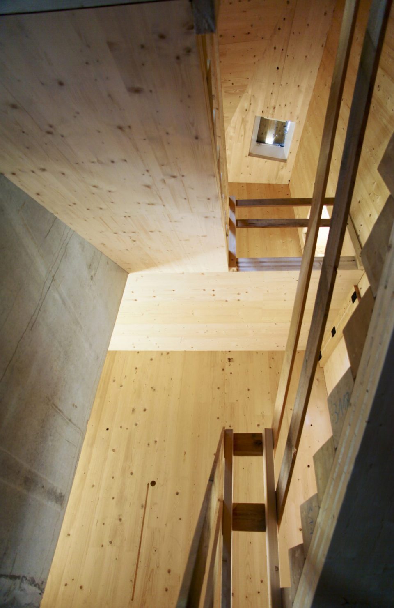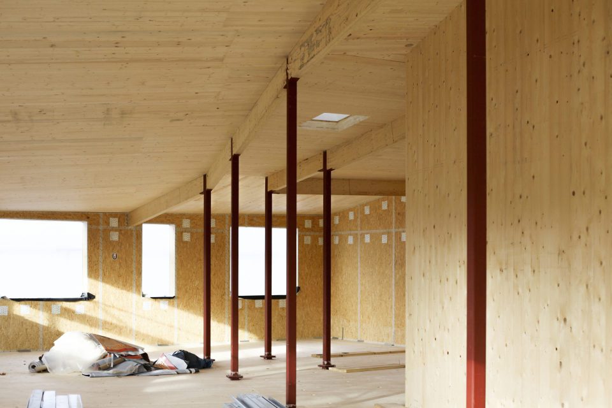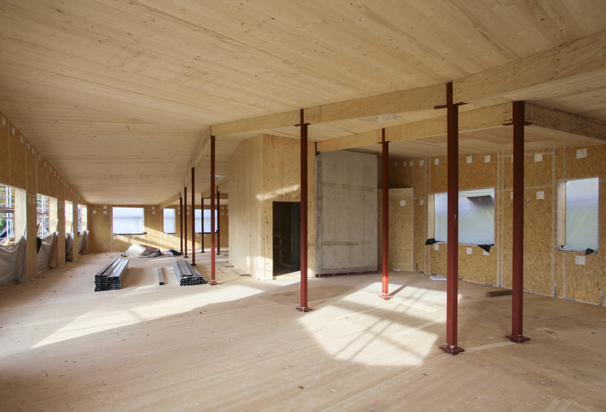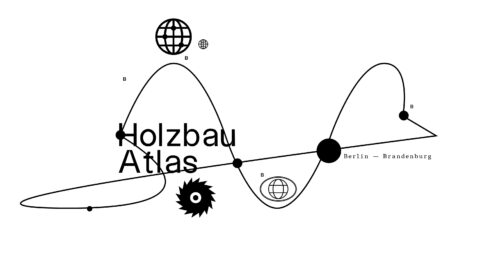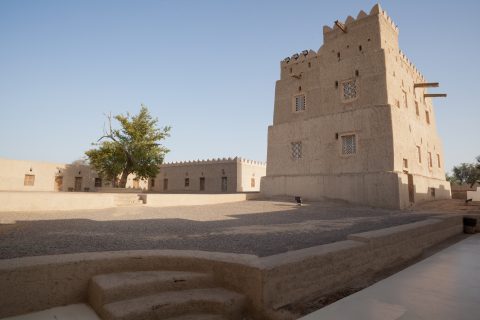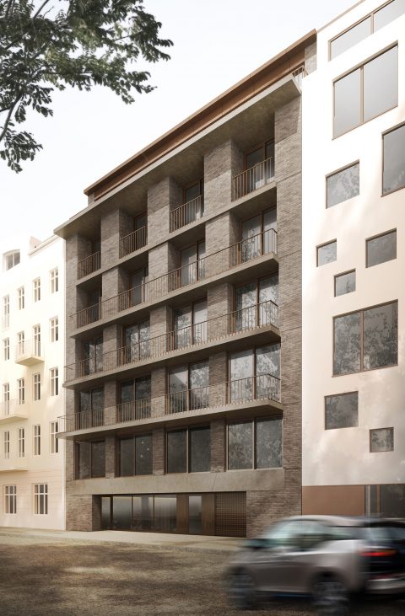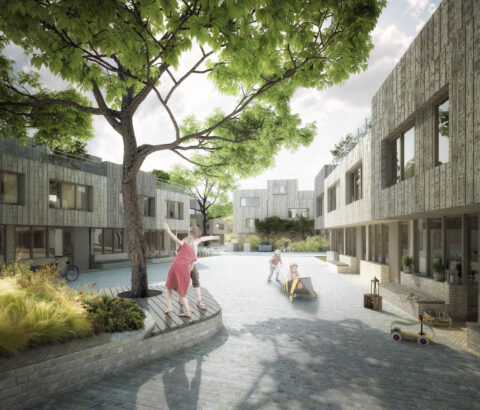This multi-story residential building in an entirely low-energy timber construction was realised by ZRS on Klein Wannsee in Berlin. Part of the projekt was the renovation of an adjacent existing villa on the site. The polygonal basic form of the new building results from the existing urban structures and the alignment of the housing units within the building. The residential building offers six new housing units with varying sizes between 90 m2 and 140 m2 including an underground garage, spacious terraces and balconies in the south direction, barrier-free circulation and direct access to the lake.
The building shell consist of timber frame elements filled with cellulose insulation fronted by a suspended slate shingle façade. The highly insulated permeable building shell minimizes heat loss (30% under the reference-building EnEV 2014). An extensive green roof improves the summer heat insulation, while the integrated solar heat system covers the water heating and heating supply. The interaction of the emission free permeable construction, absorbent room surfaces and the free window ventilation creates a healthy and natural room climate, thus avoiding the need for a mechanical ventilation system.


