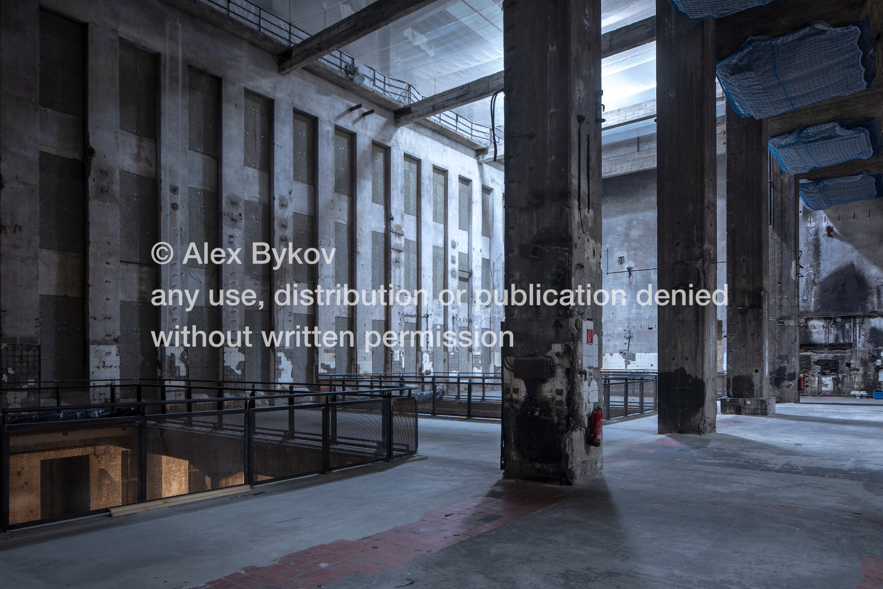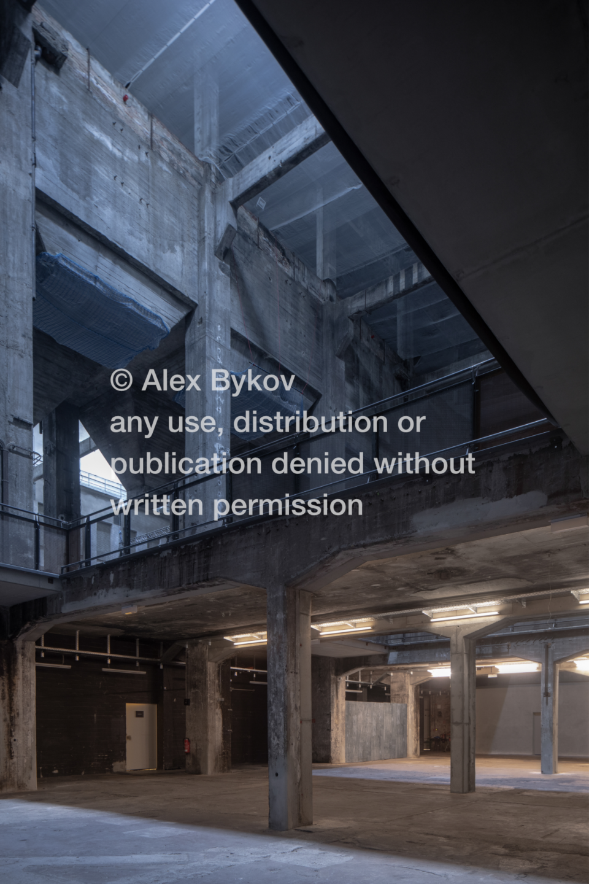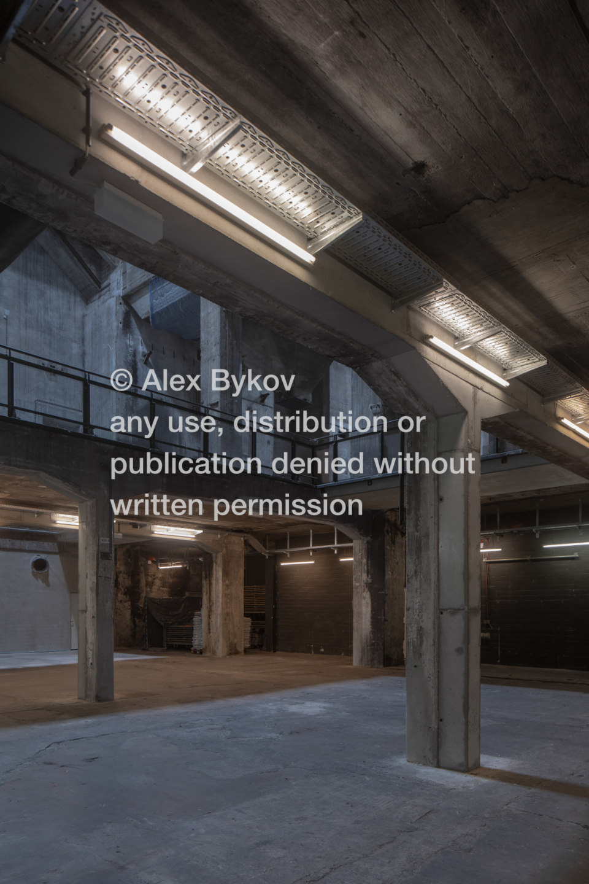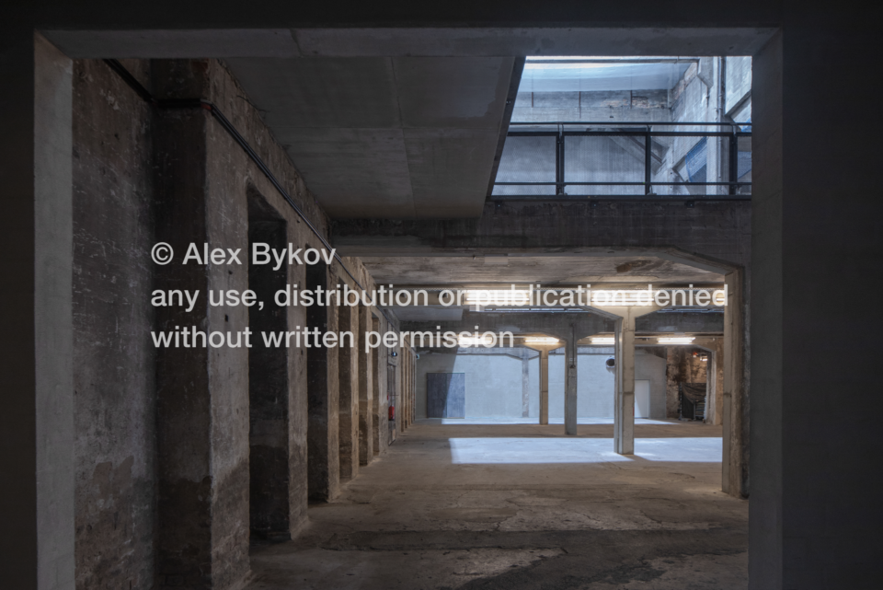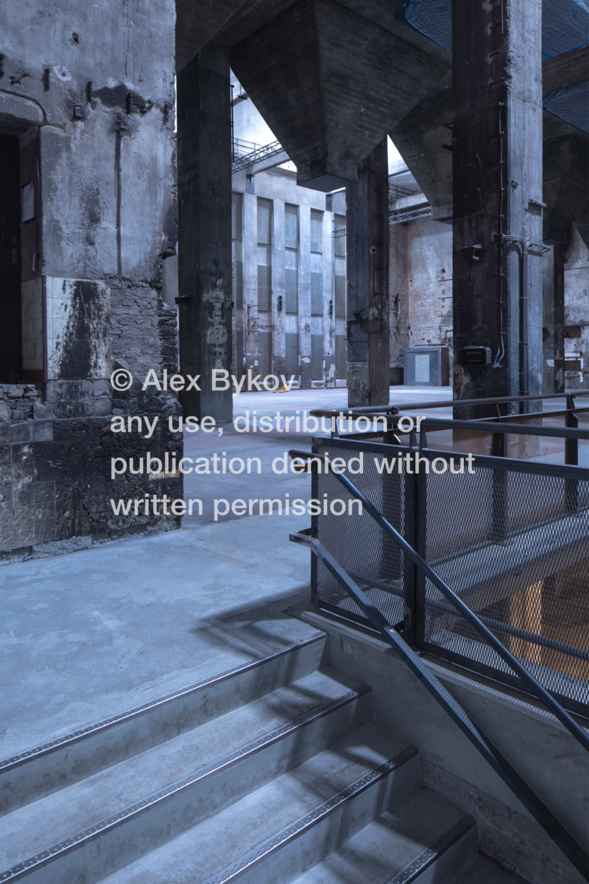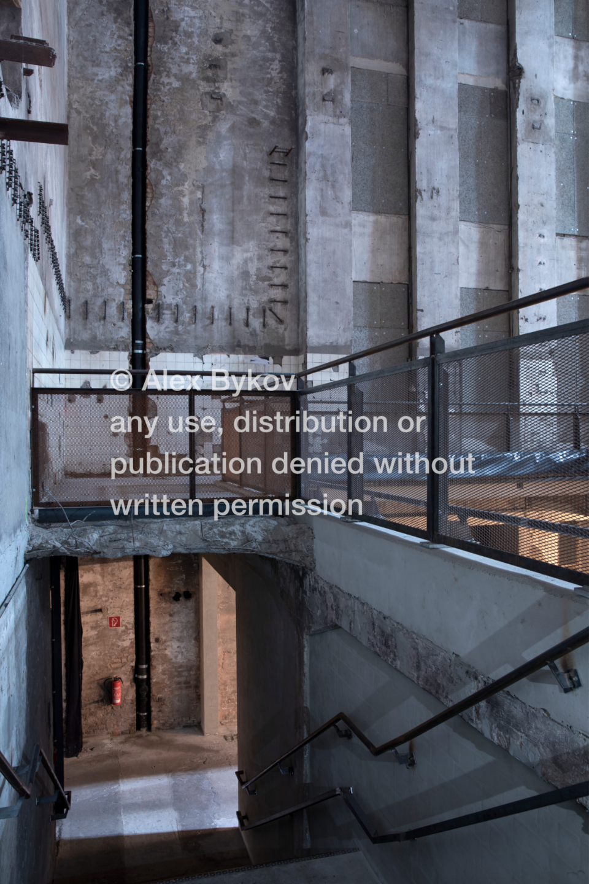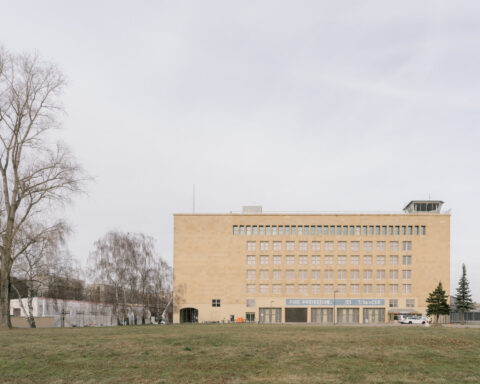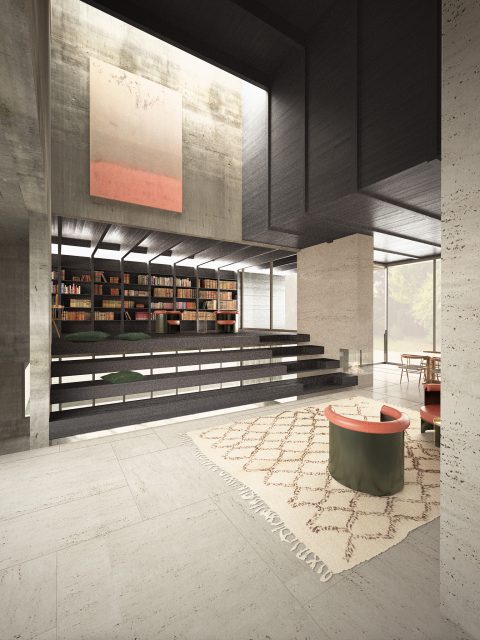Built in the 1950s the former thermal power station in Berlin Friedrichshain is now part of a listed ensemble. Used as “Berghain” Club in the southern part of the building since 2004, the northern part remained without maintenance and allowing limited usage. Berghain Ostgut GmbH commissioned studio karhard architects with the refurbishment plannings in order to make the rooms permanently usable for events.
The hall, with a total interior height of 21 metres, accommodates striking coke pouring cones. It has two floors, connected by three cut-outs in the ceiling. To provide access to the upper floor, two new staircases were now built in in-situ concrete, existing ceilings were upgraded and supplemented with new ceiling panels.
ZRS Ingenieure were responsible for analysing the existing structure and carrying out the structural calculations for the new installations and the upgrading of the existing structure. Therefore ceilings were reinforced and supplemented from below and above as well as the reinforced concrete columns and beams. The railings of the ceiling openings were adapted to the upcoming loads and for flexible utilisation. The aim was to minimise interventions. As part of the remodelling work, the hall was also given a new, additional escape route as a new opening in the façade. It can now be used for events of all kinds with up to 2000 people.


