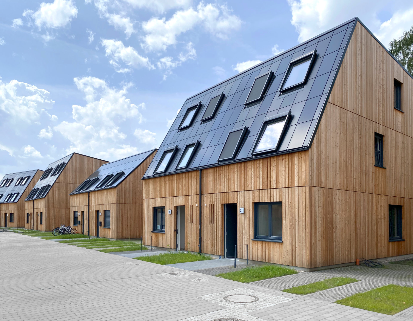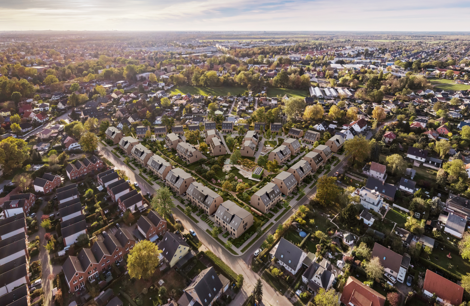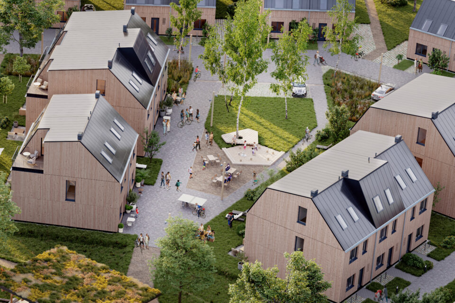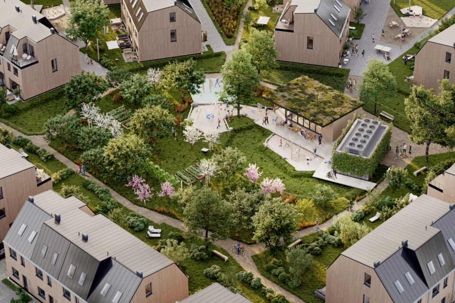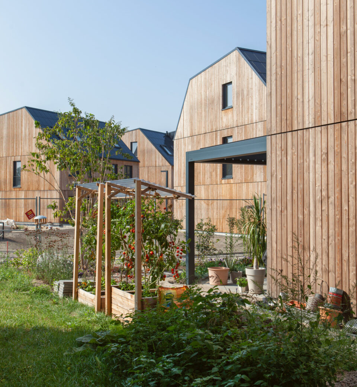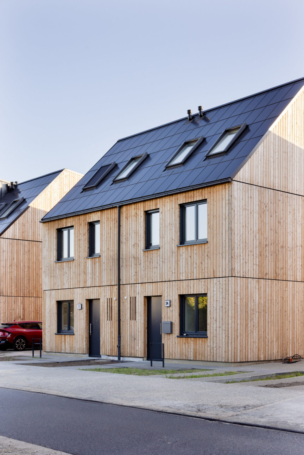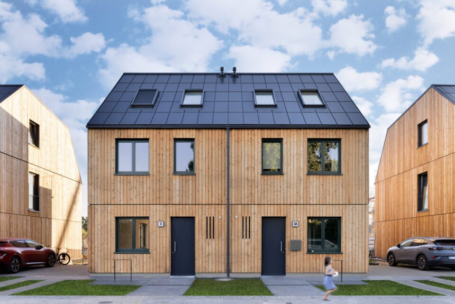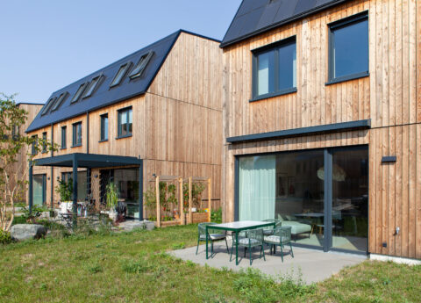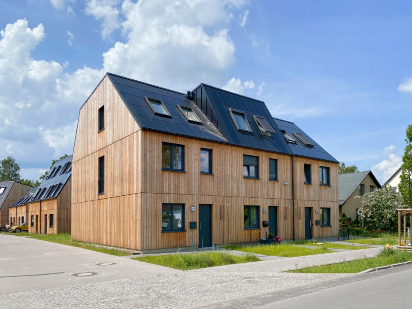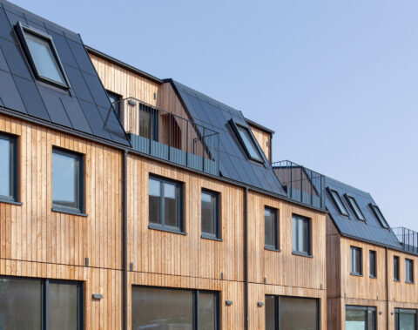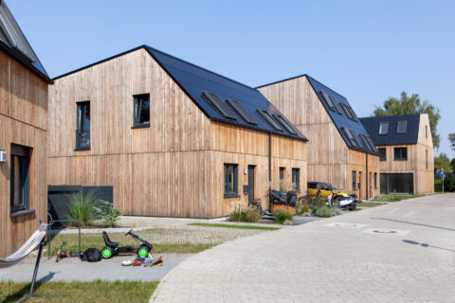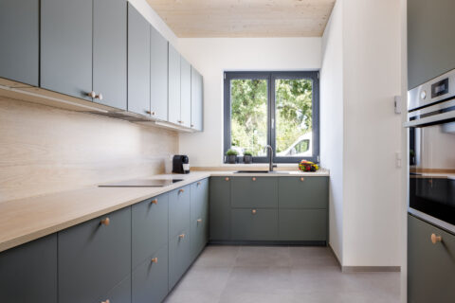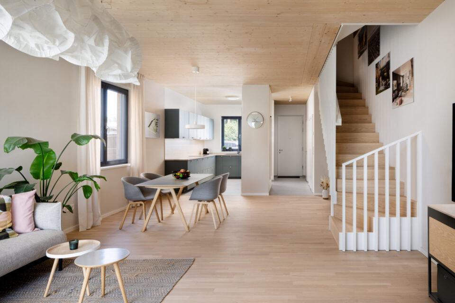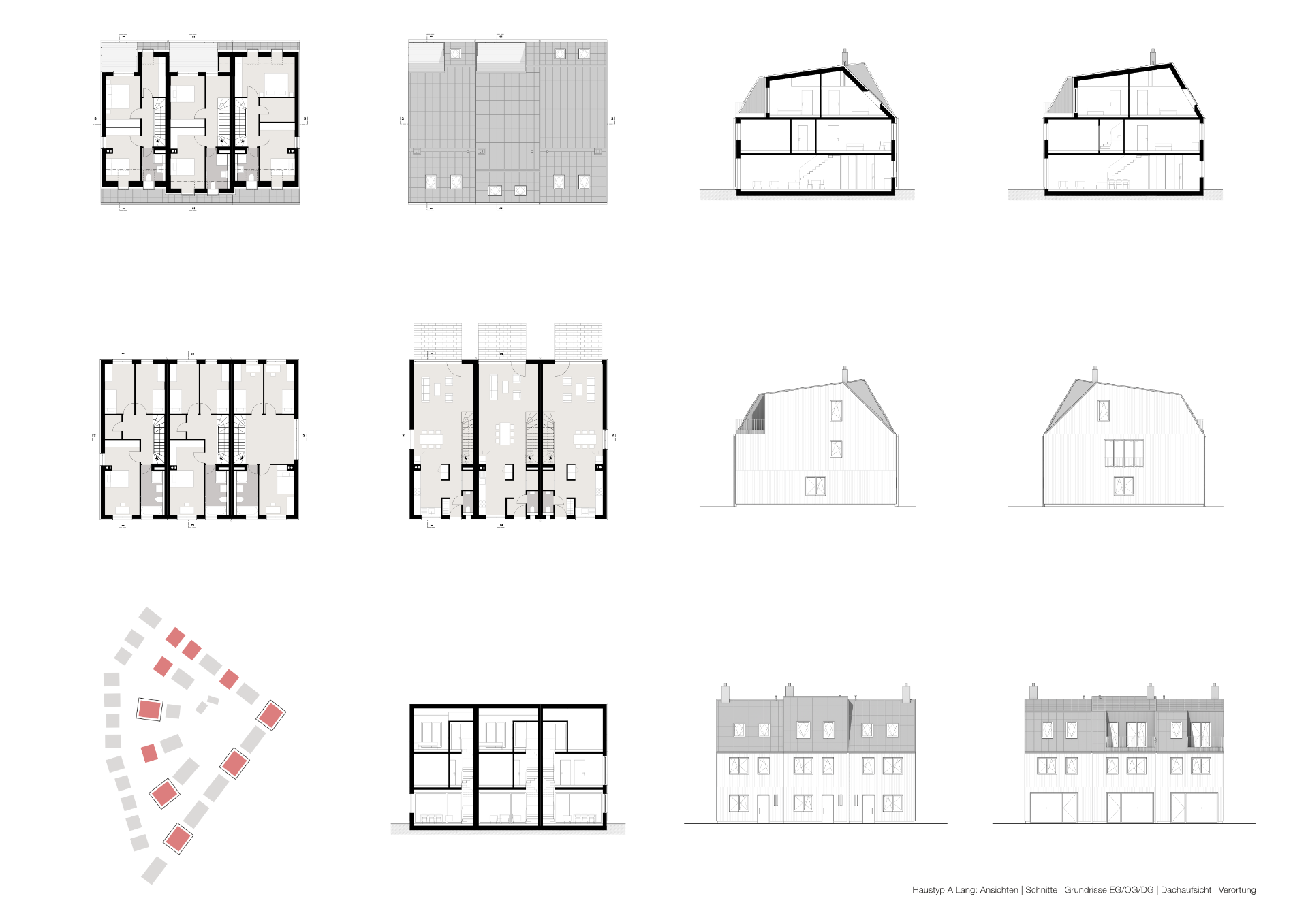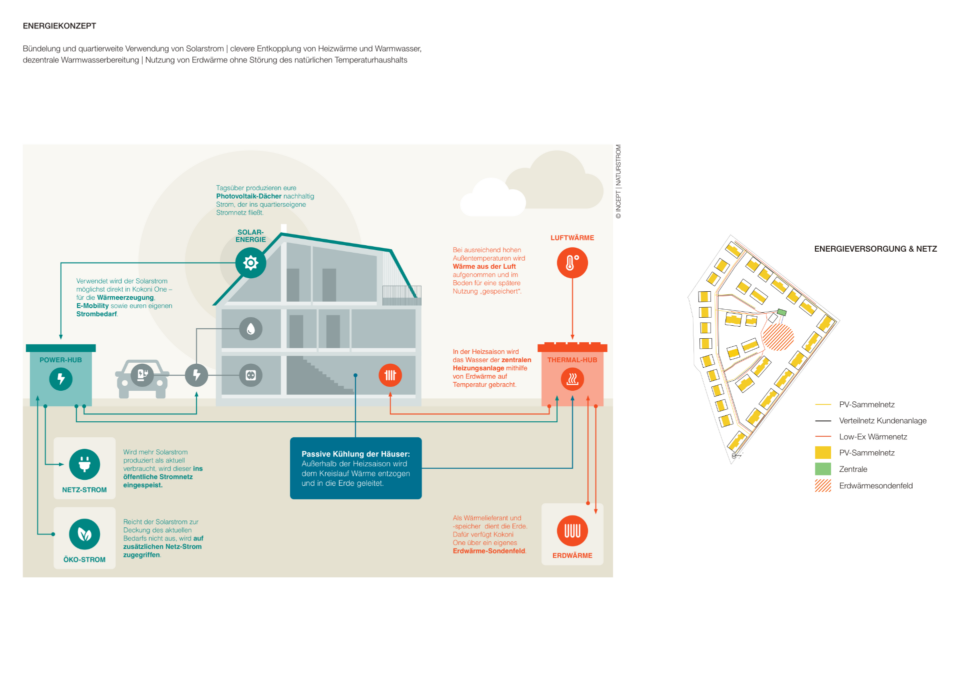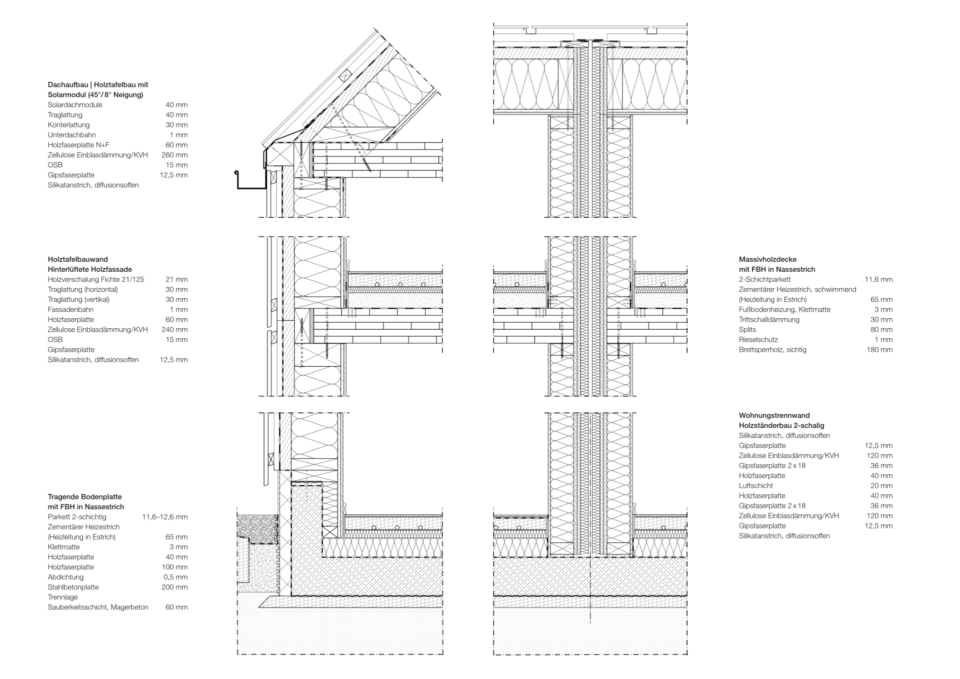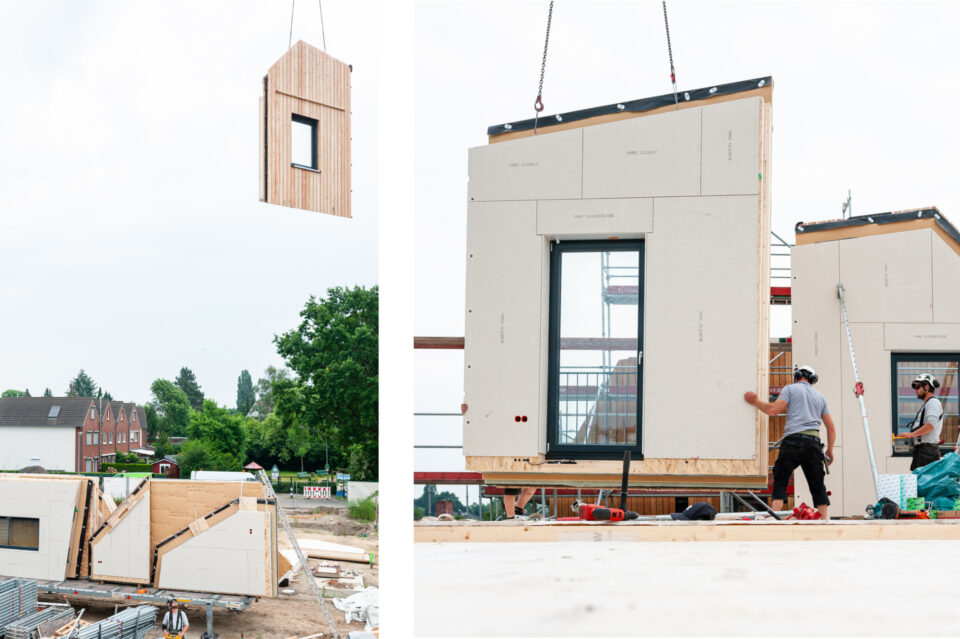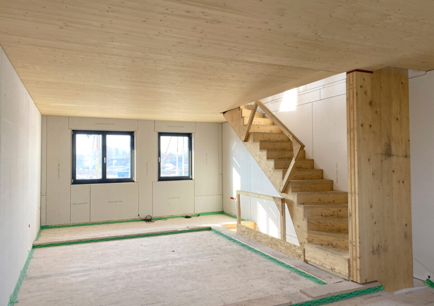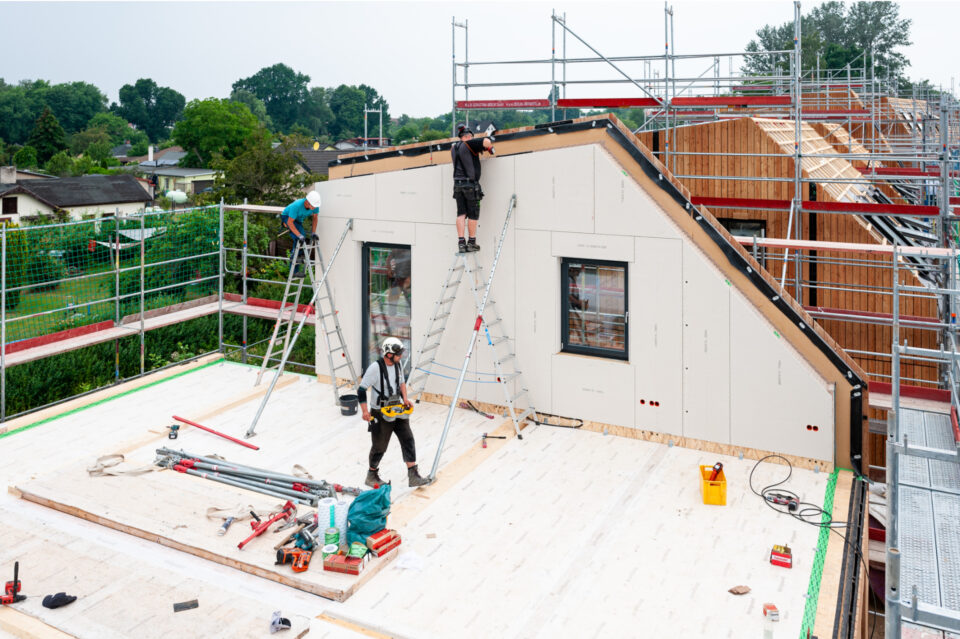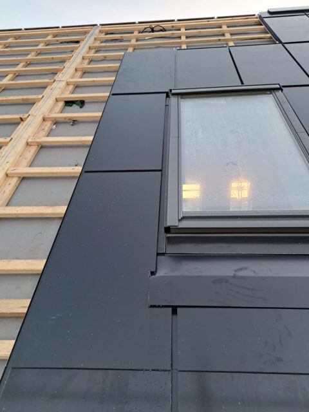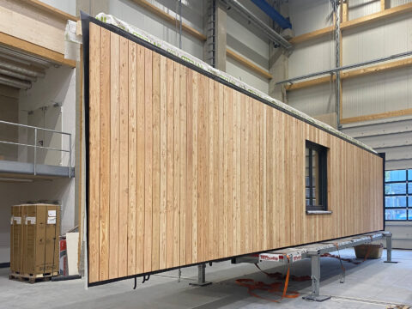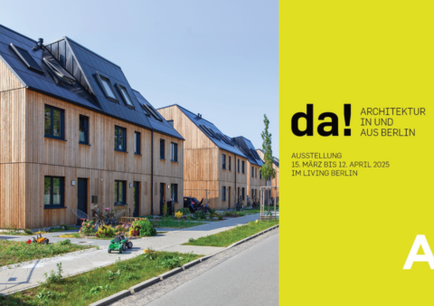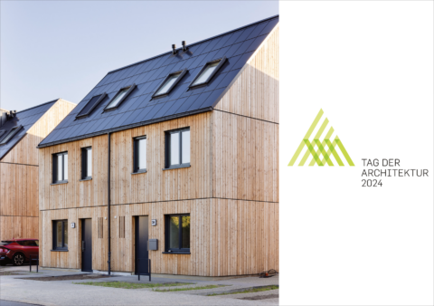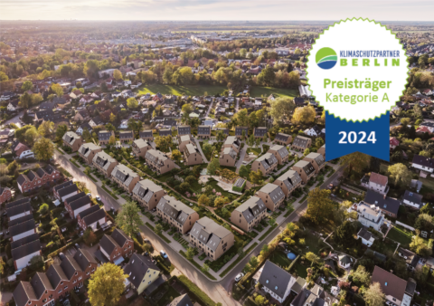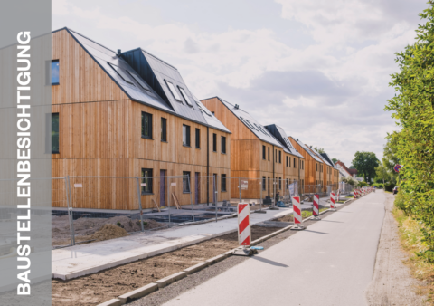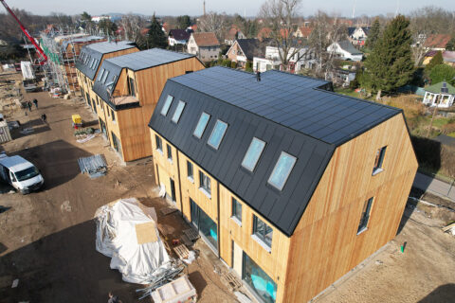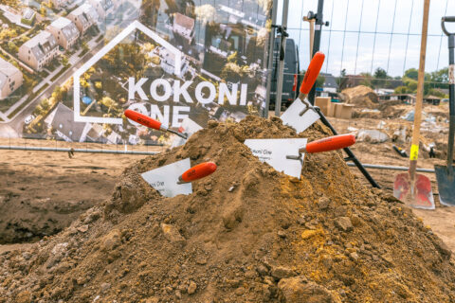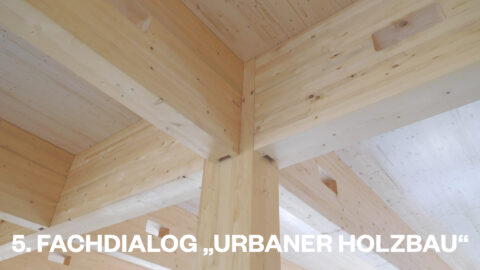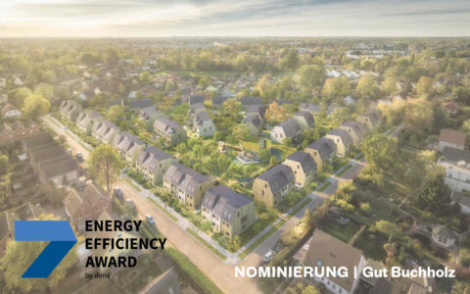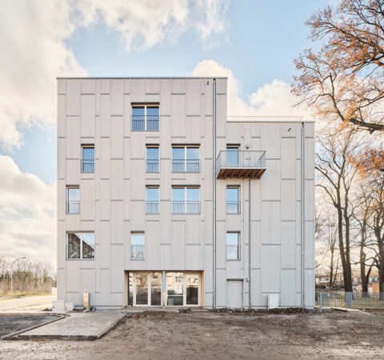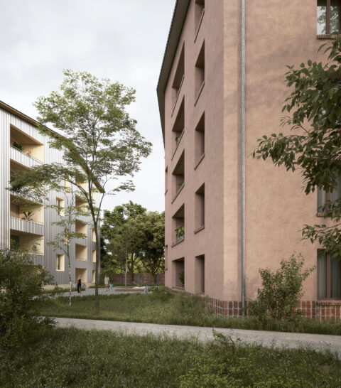The new residential neighbourhood “Kokoni One” is located in the north of Berlin, within an existing residential area of Pankow, offering local amenities and good connections to the centre of Berlin. Here, residents are not dependent on a private car and hardly any new infrastructure needed to be created. “Kokoni One” consists of housing options for various household sizes and needs of life. From a matrix of various floor plan options, residents can individually design their homes. The interior walls are non-load-bearing and can be easily remodelled if needed. The urban planning concept is based on grouping eight to ten houses around communal courtyards, creating small neighbourhoods within the quarter. The central orchard with a playground, a calisthenics area and a community house, also serves as a meeting point for all.
The buildings are constructed using circular timber construction, which is visible to users both inside and out. The external timber panel construction walls are prefabricated in the factory and filled with cellulose insulation. The façades are clad with untreated European larch wood. The storey ceilings are made of solid wood, which remains visible from below. The roofs are pitched and diffusion-open with natural insulation materials. The building shell is therefore completely recyclable.
The energy concept was designed as a neighbourhood solution: A central geothermal heat pump system supplies a low-temperature LowEx district heating network, which in turn supplies the floor heating. Ventilation systems were not required. Drinking water is heated using flow heaters. Like the central heat pump system and the wall boxes for electric cars, they are powered by electricity from photovoltaic modules on the roofs.
Design of the workshop procedure: Kokoni One | Timber Construction Quarter at the Orchard | Competition


