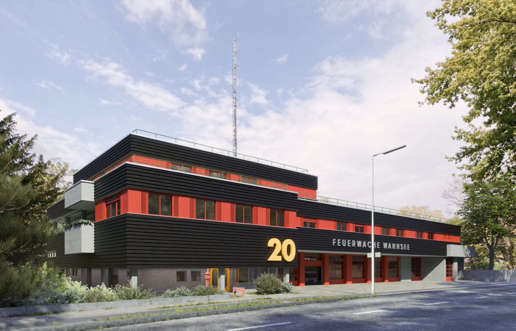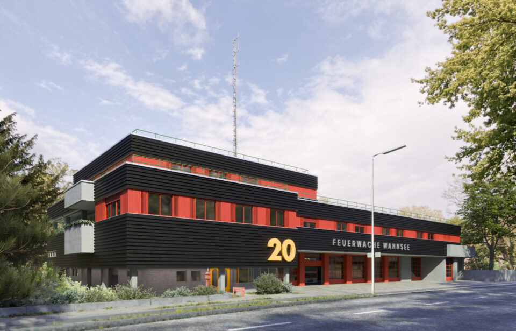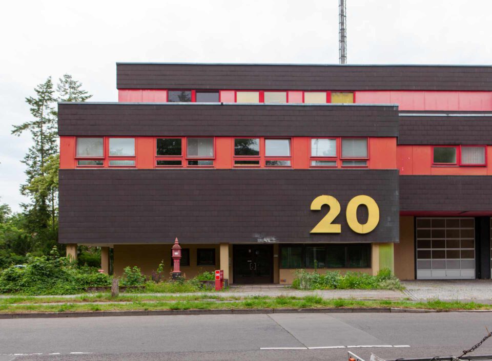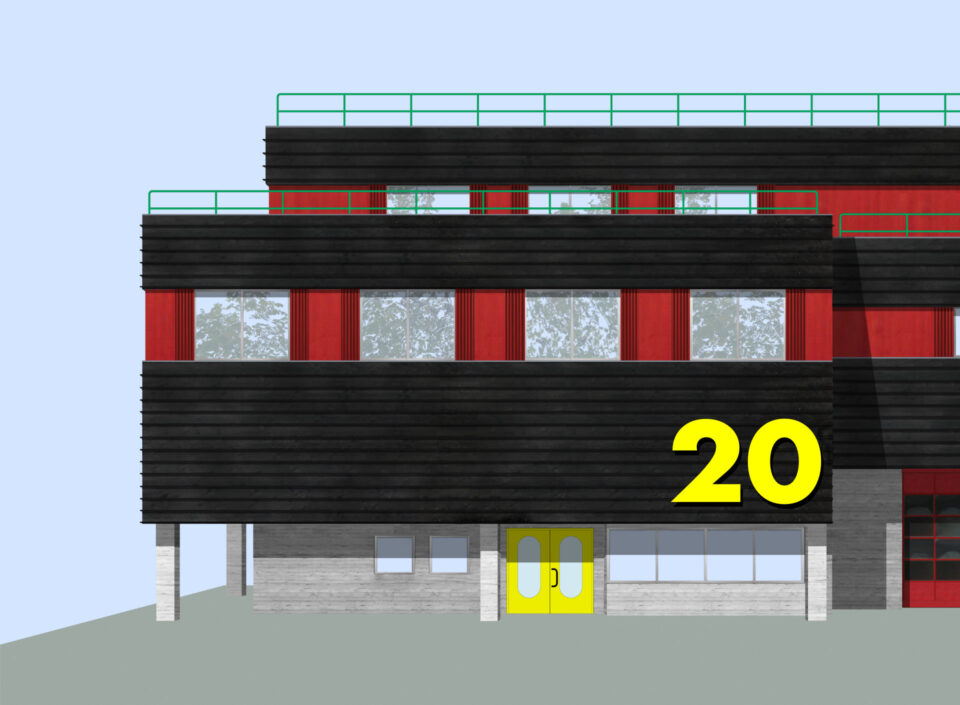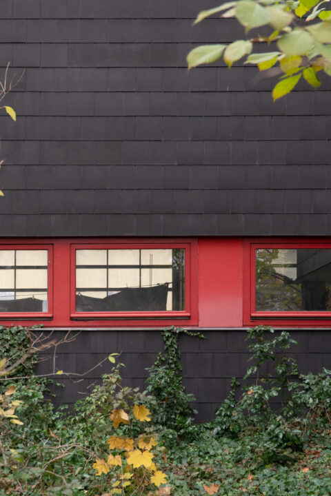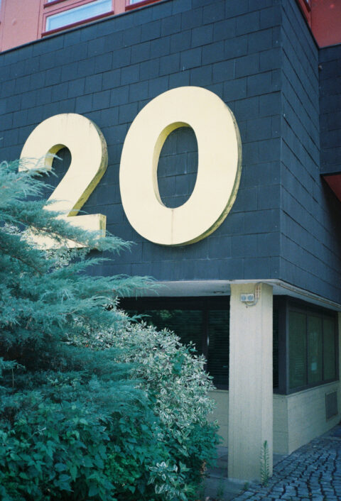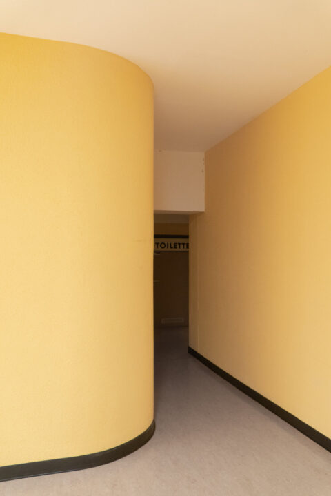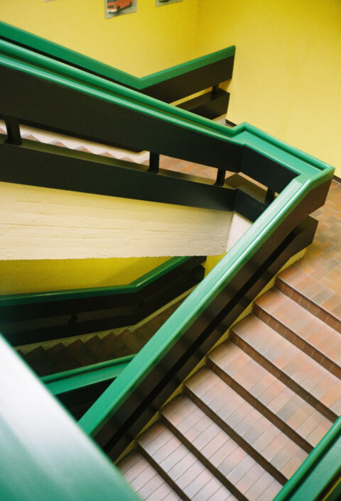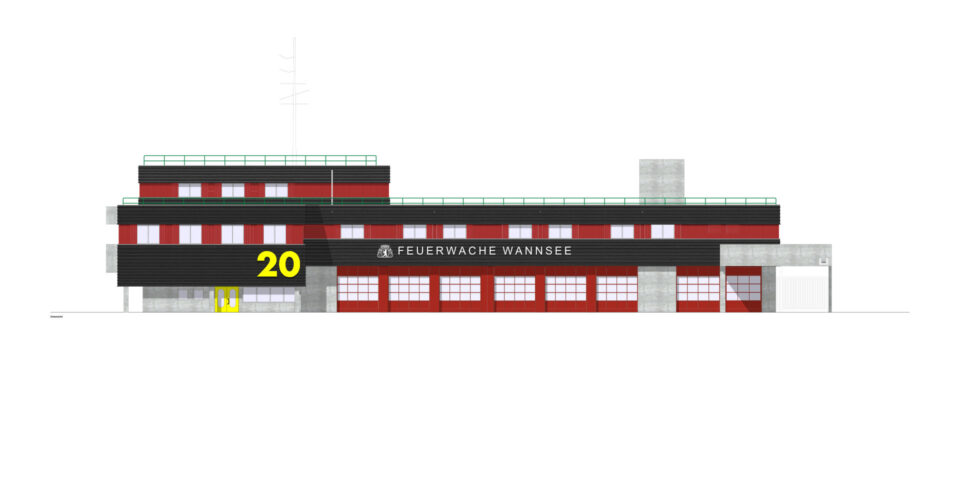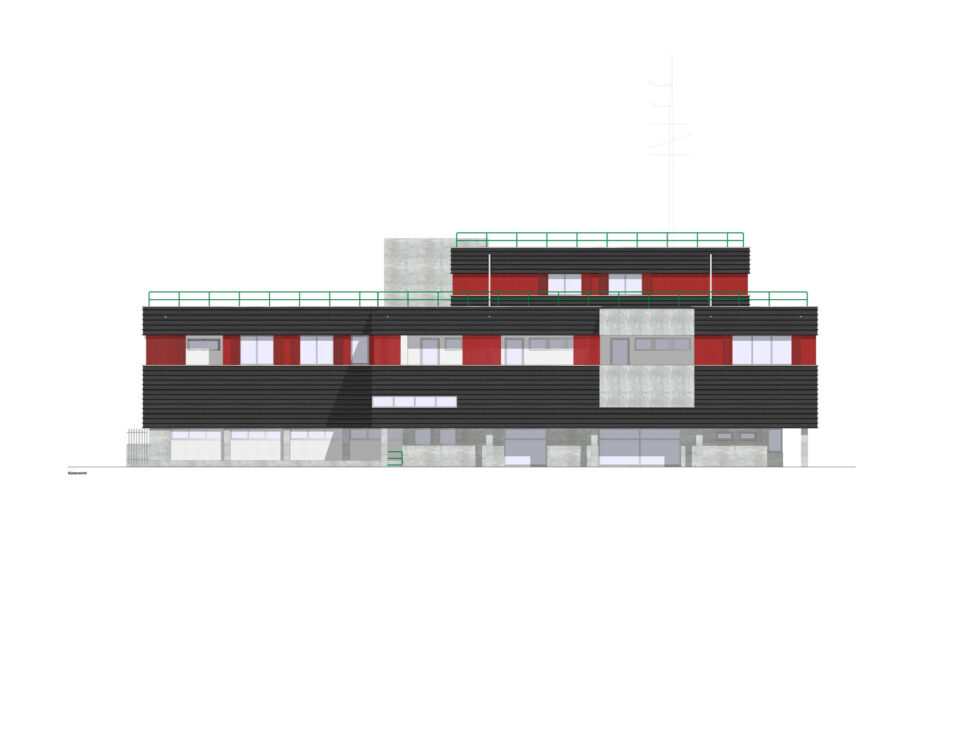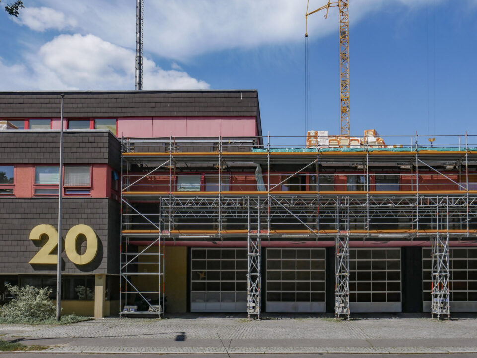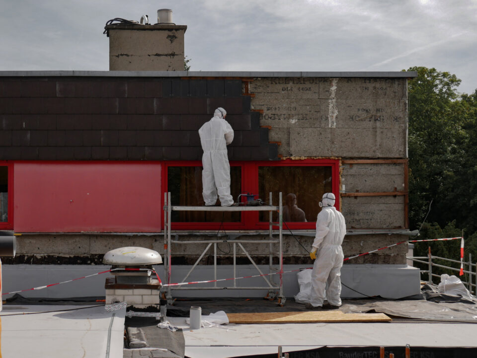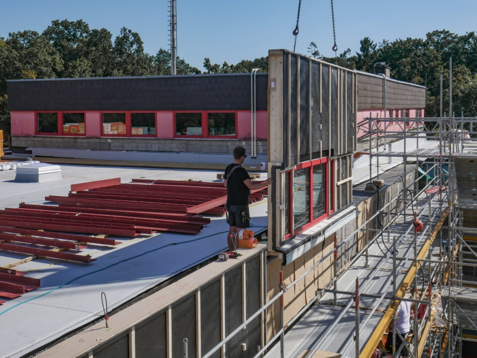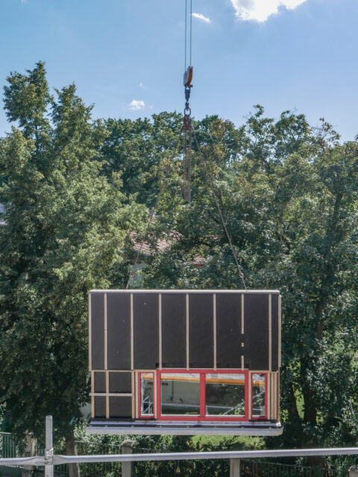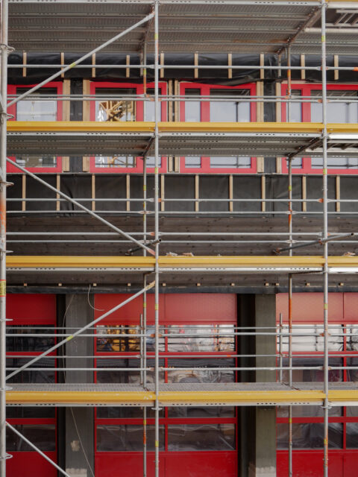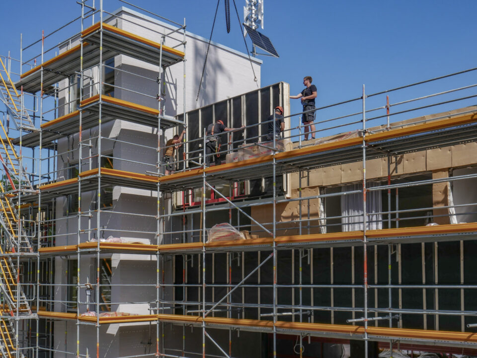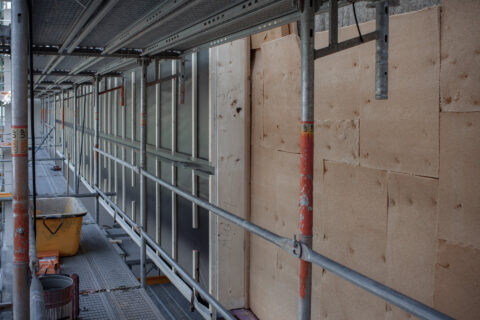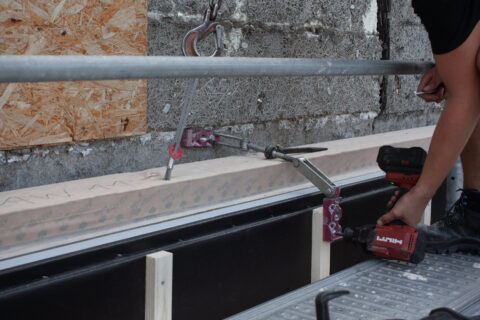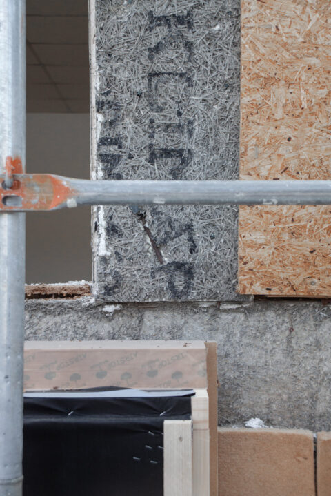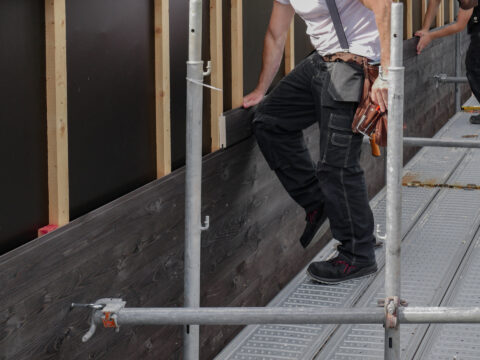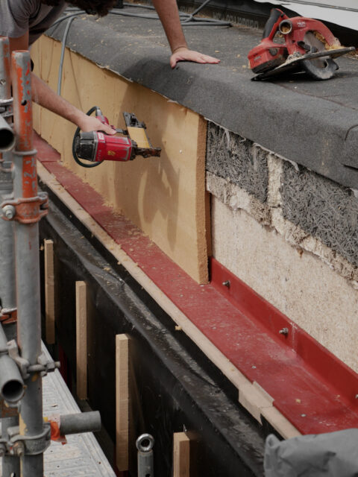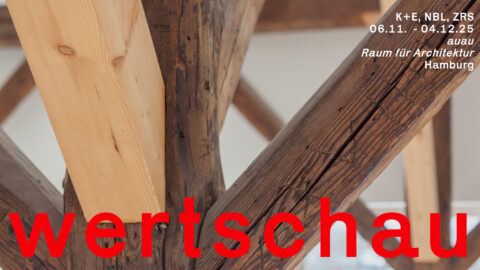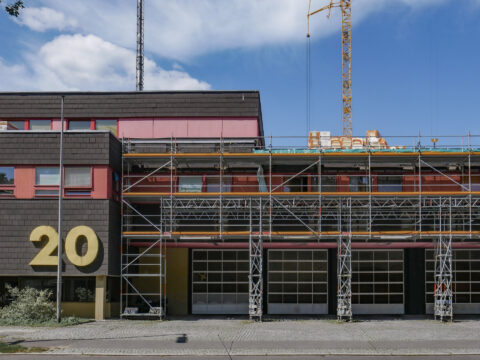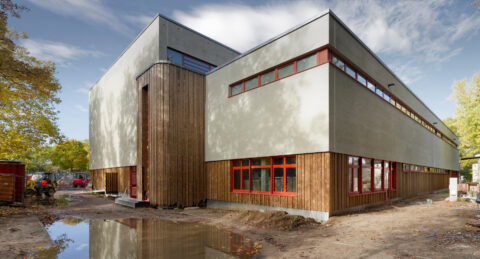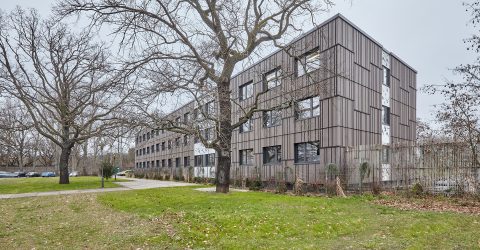The fire station at Kronprinzessinnenweg 20 in Steglitz-Zehlendorf is located in the direct vicinity of Wannsee lake. Built in the 1970s by architect Rainer G. Rümmler, its unique character results from its remarkable exterior appearance.
In accordance with Berlin’s Climate Protection and Energy Transition Act, it is planned to renovate the building envelope of the fire station, while preserving its special appearance. To this end, the original design concept will be retained and supplemented with new, resource-efficient materials. The size and division of the window casements will be changed and night cooling elements will be installed to improve the lighting inside the building and optimize ventilation. The increased energy-efficiency will contribute to a significant reduction in the building’s energy consumption.
A particular focus of this project lies on the implementation of circular construction methods. After the professional removal and disposal of the asbestos-containing façade panels, the exterior walls will be insulated with prefabricated, reversible timber panel construction elements, which aesthetically refer to the original façade design. The panels are mechanically attached to the outer wall without composite systems, allowing for future disassembly. In addition, the prefabrication method significantly reduces the construction time on-site, contributing to a successful implementation during the ongoing use of the building.
The existing flat roof will also be refurbished to improve energy consumption and will be turned into a retention roof. A photovoltaic system will be installed in conjunction with the green roof. This will allow a large part of the rainwater to be stored, which will have a positive effect on the microclimate.
Once all the planned measures have been implemented, the final energy demand of the building will be reduced by around 57% due to the reduced heat loss through the building envelope.


