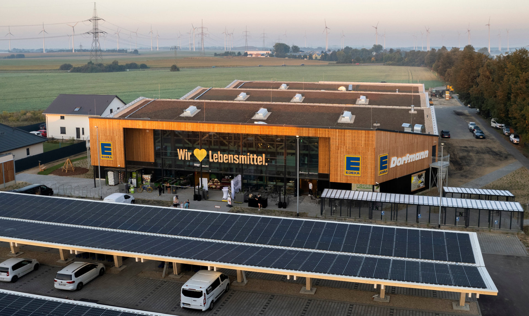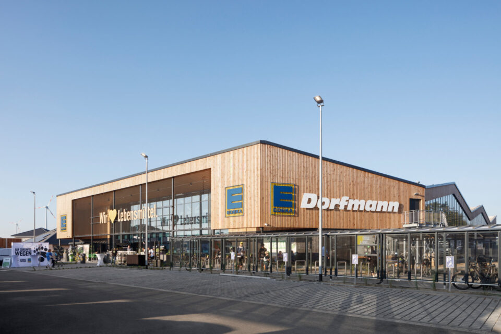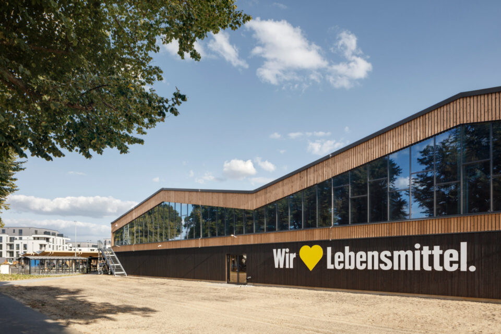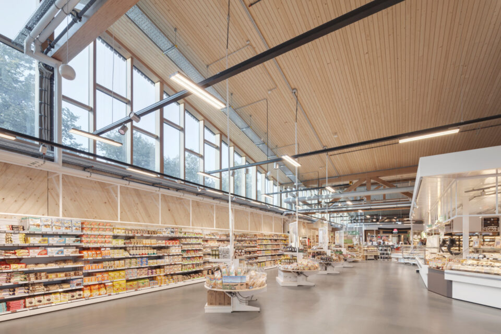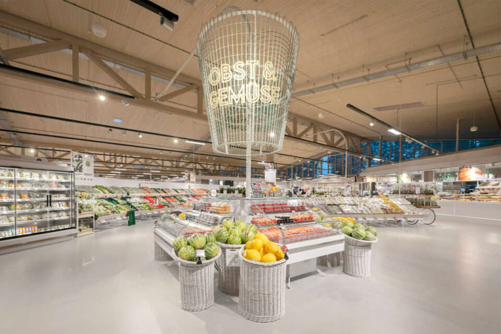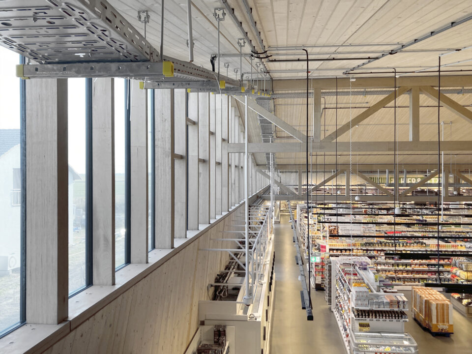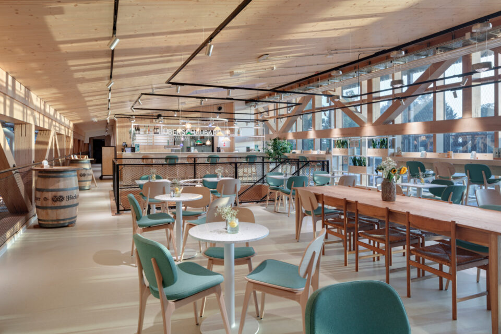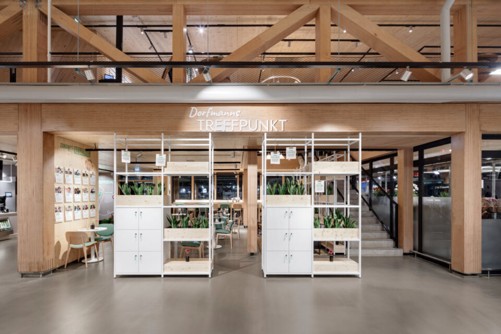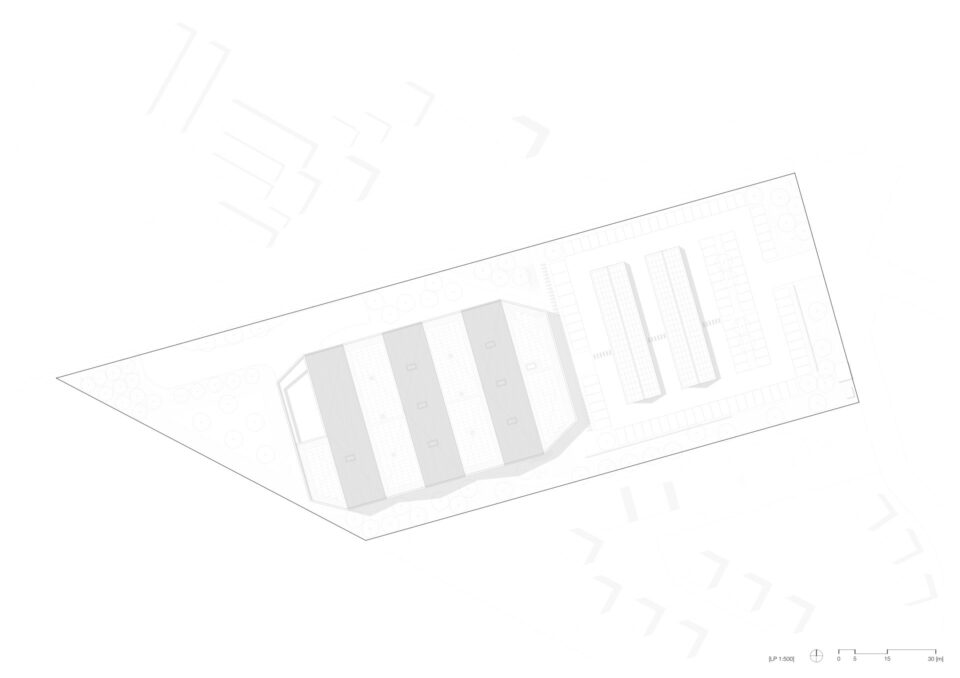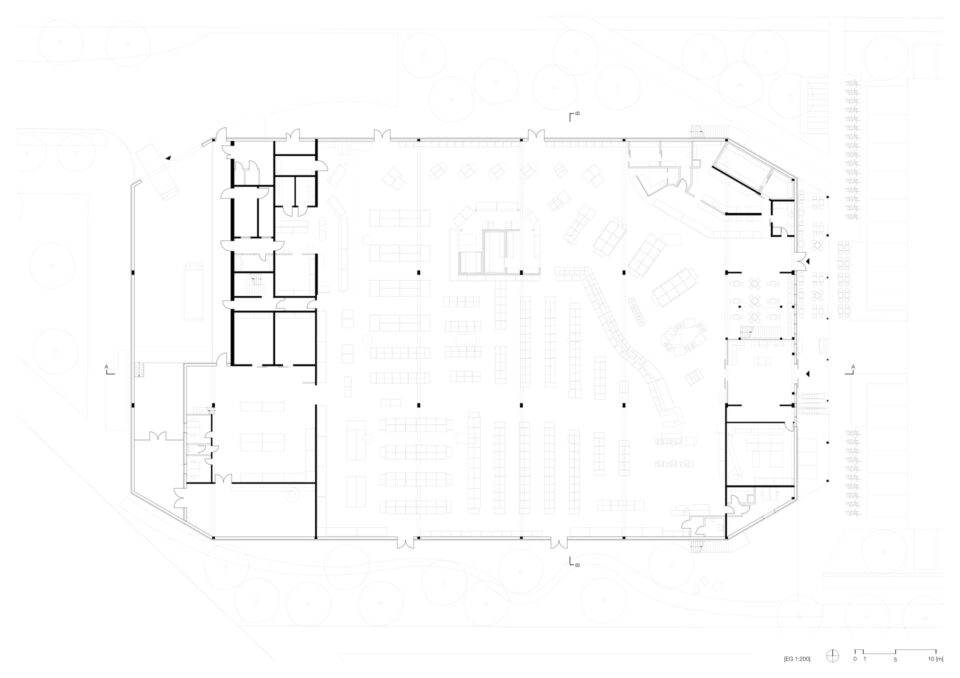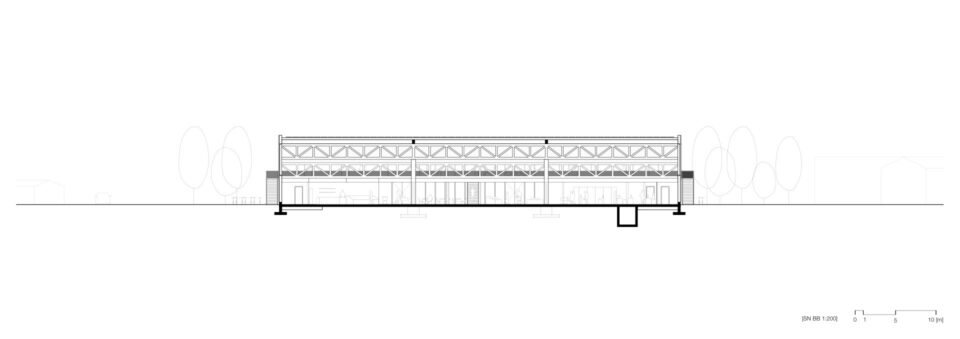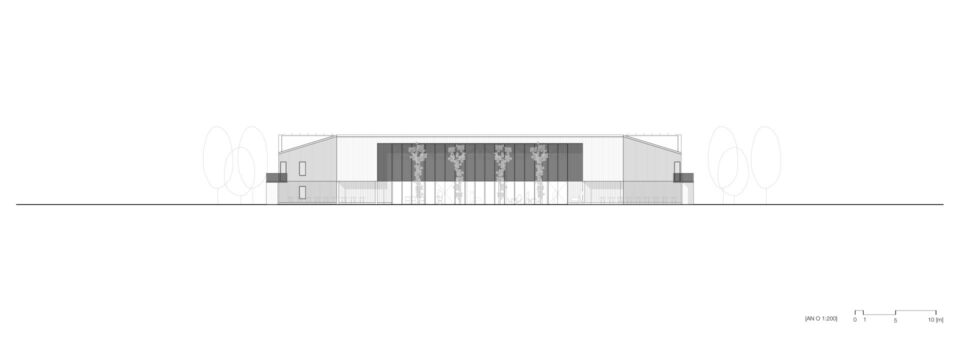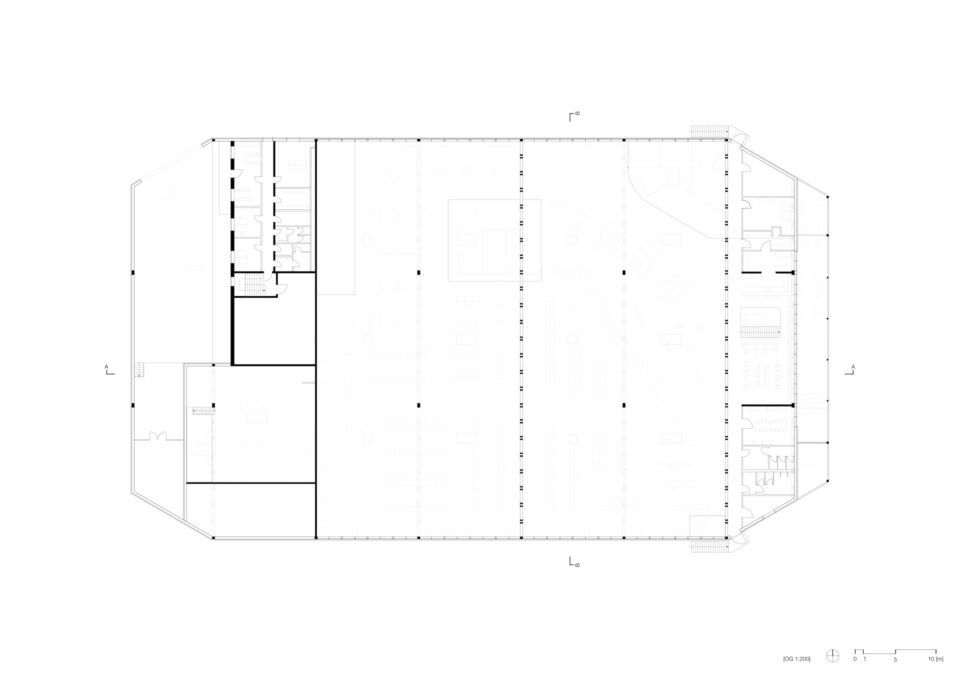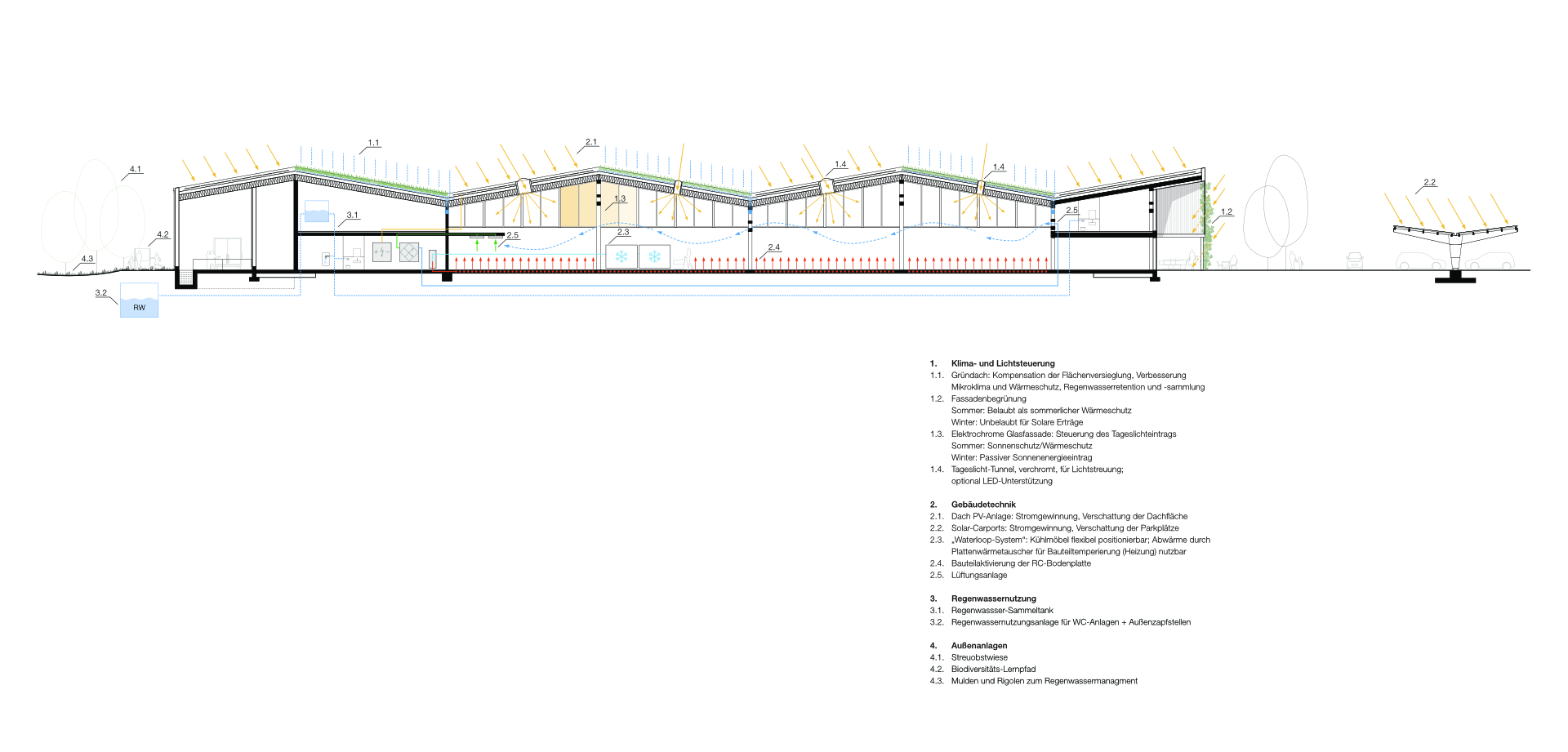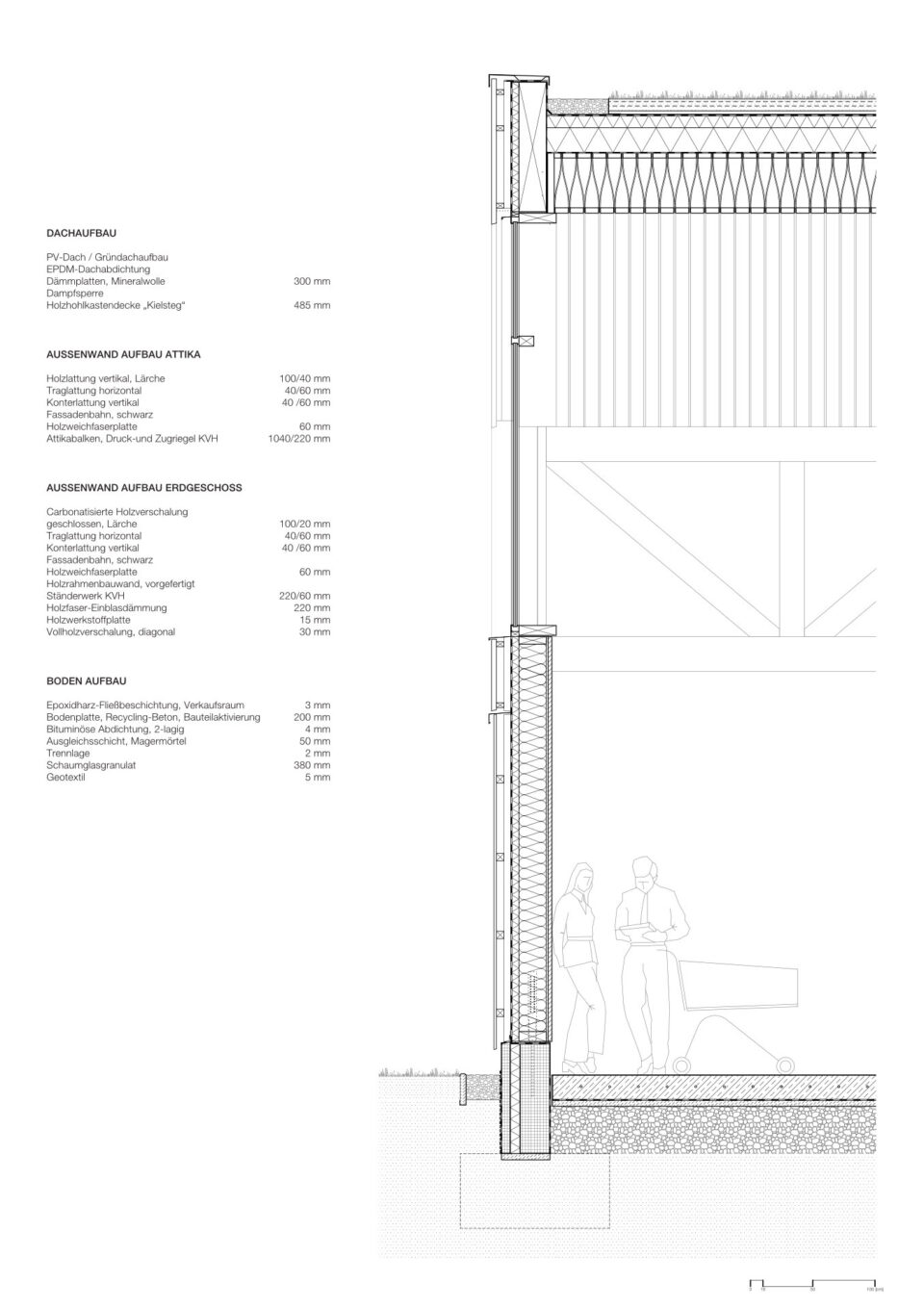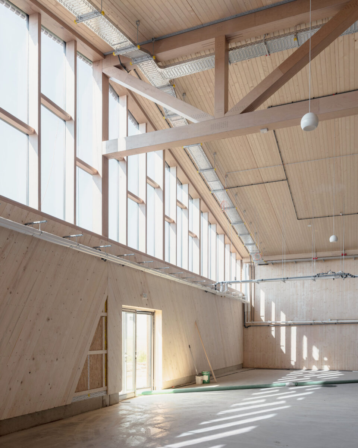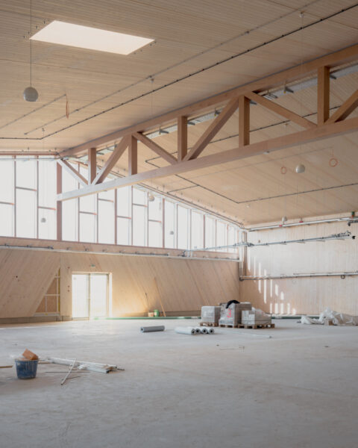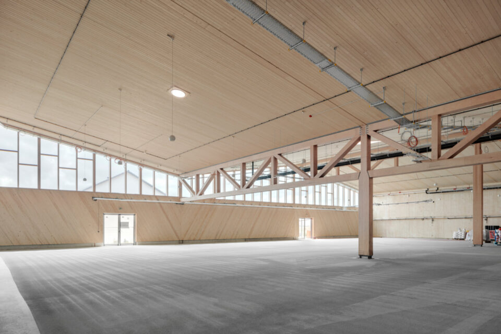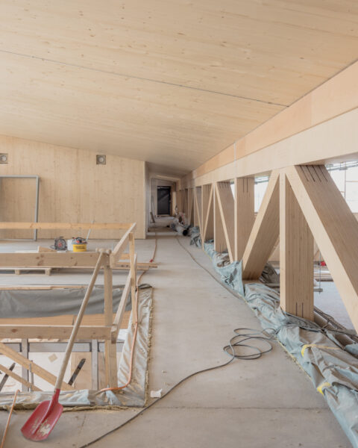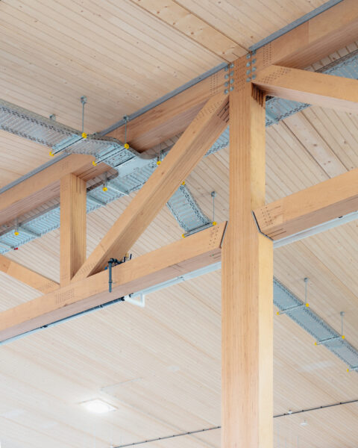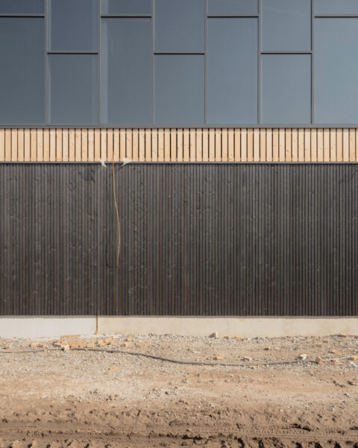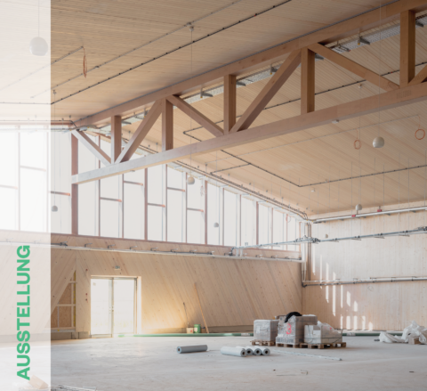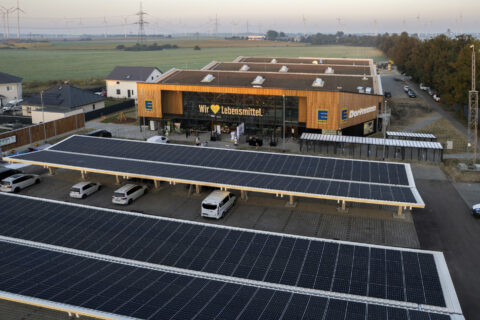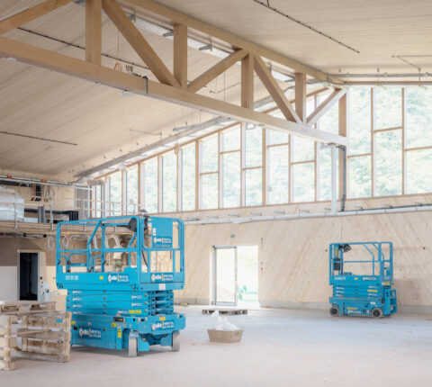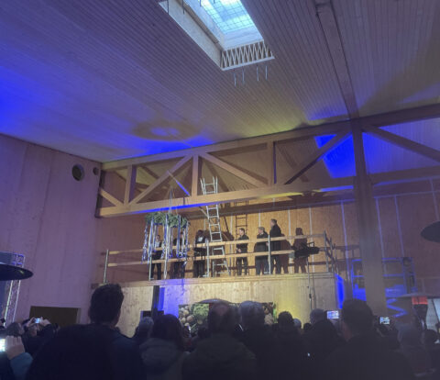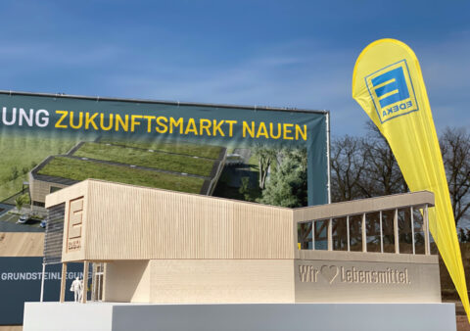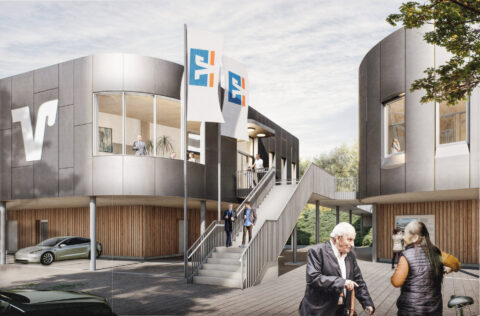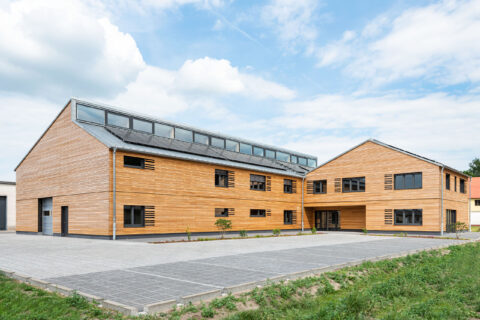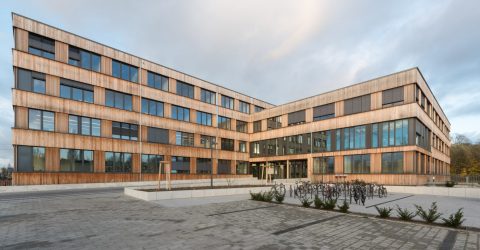ZRS Architekten Ingenieure was commissioned by EDEKA to design an innovative and environmentally sustainable local supply centre in timber construction – the “EDEKA Future Market” – in Nauen, Brandenburg. The building was developed and realized as a prototype, intended to test approaches for future buildings.
The new market features a hall structure with highly insulated exterior walls in prefabricated timber frame construction, incorporating cellulose insulation and a wooden facade. To design the sales area as flexible and open as possible, the structural framework consists of timber columns and timber truss beams made of beech. The roof is constructed from wooden hollow core elements resting on the truss beams evoking an image of gable roofs strung together. The roof surfaces facing west are covered with photovoltaic panels, while the ones facing east are designed as green roofs. The gables open up large areas of electrochromic glazing, allowing daylight to flood the market space. The illumination of the market is supplemented by additional “daylight spots.”
The operation of the building was also approached with a strong commitment to sustainable design. Wooden solar carports on the parking lot and a photovoltaic system on the roof with a battery storage unit generate and store electricity. Rainwater is used, among other things, for the sanitary facilities and irrigation of the outdoor areas. Intelligent building automation for heating, ventilation, air conditioning, and lighting ensures controlled conditions. The refrigeration units are connected to a flexible piping system, allowing them to be arranged freely. The waste heat from the water-based system is used to heat the market during the winter.


