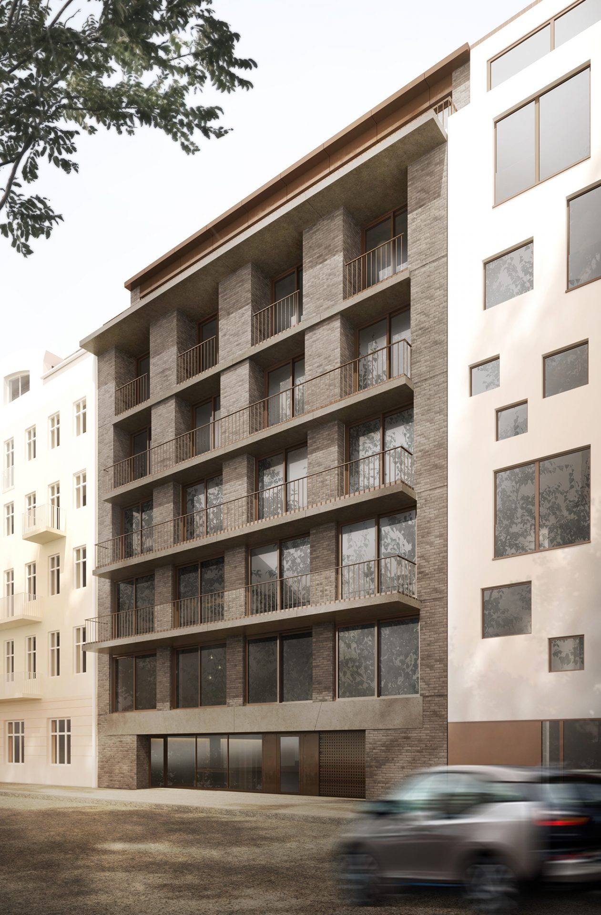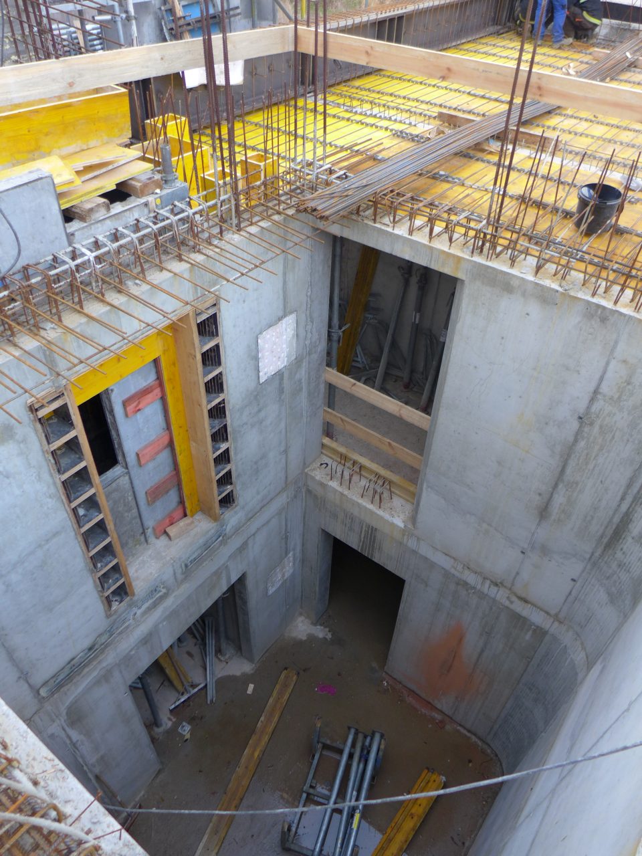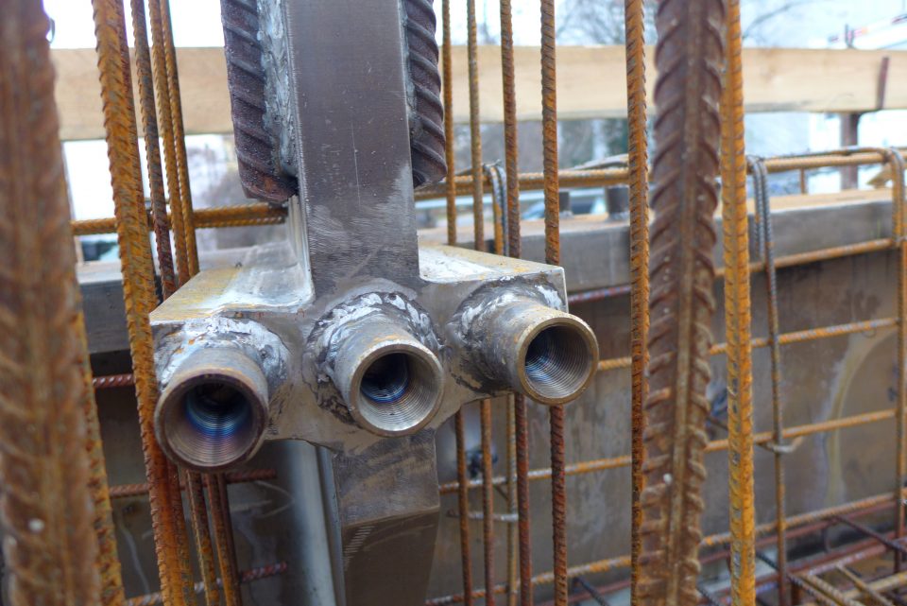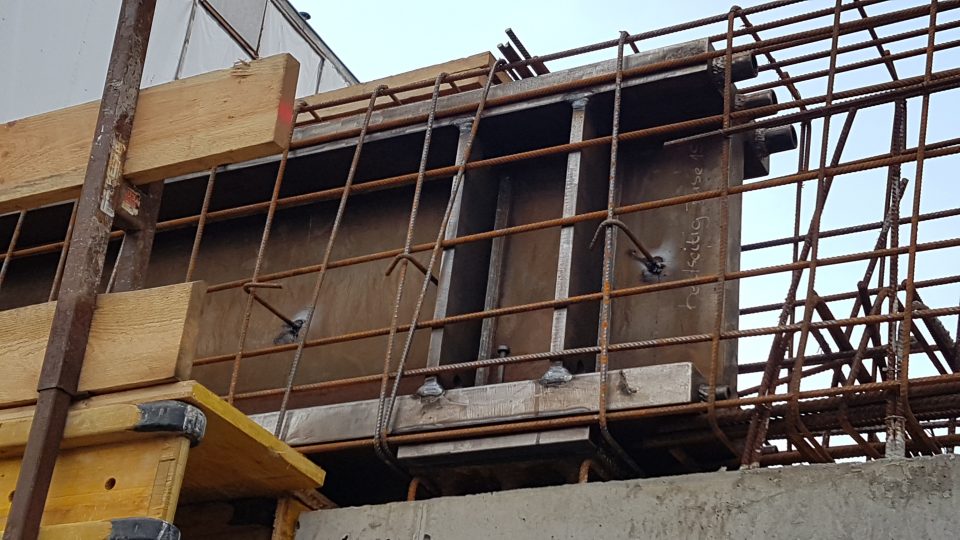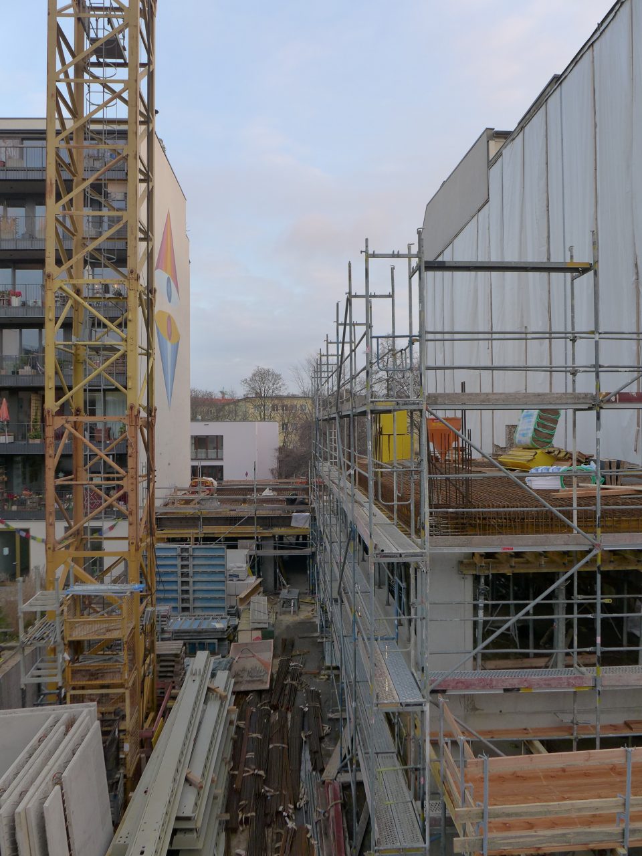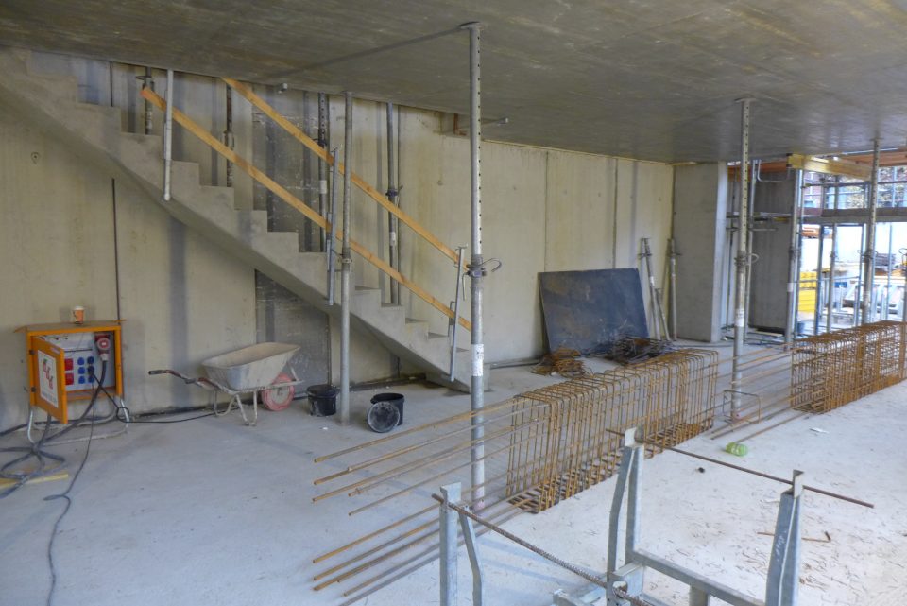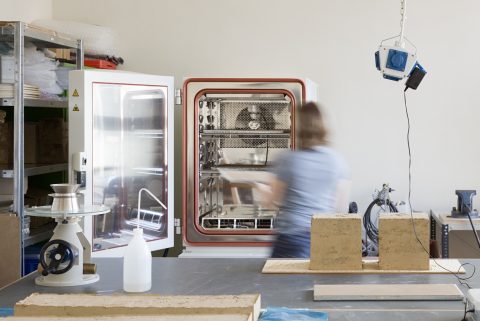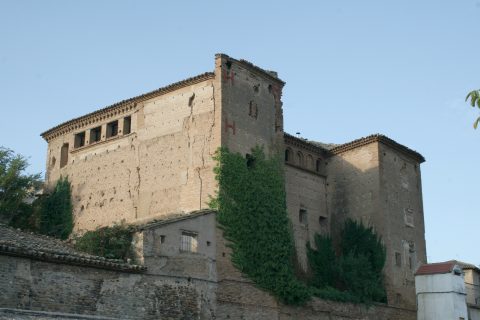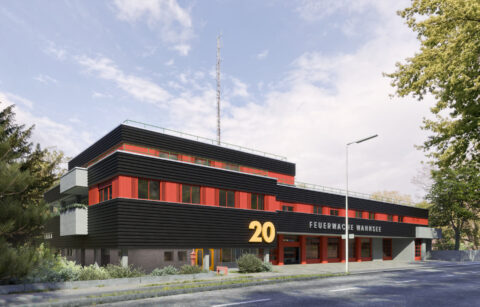Structural design, execution planning and noise protection certificate for a multistorey concrete apartment house and underground car park in the inner city of Berlin for Thomas Kröger Architekten.
The building with a high geometrical complexity is equipped with a waterproof concrete foundation. A complex facade planning requires mounting of welded steel profiles, serving as transfer beams for loads out of a six-story façade. A cascading façade demands the usage of special slim-floor-beams and a complex insulation arrangement.
ZRS provided service in work phases 1 to 6. Occasional site supervision is carried out during construction.


