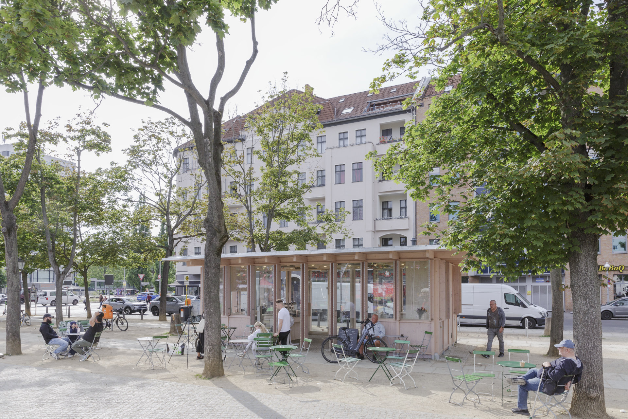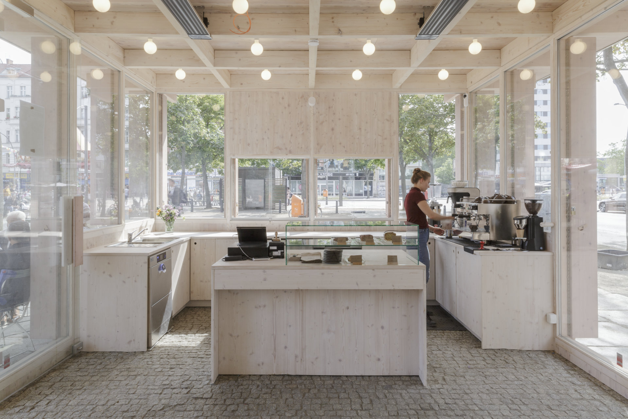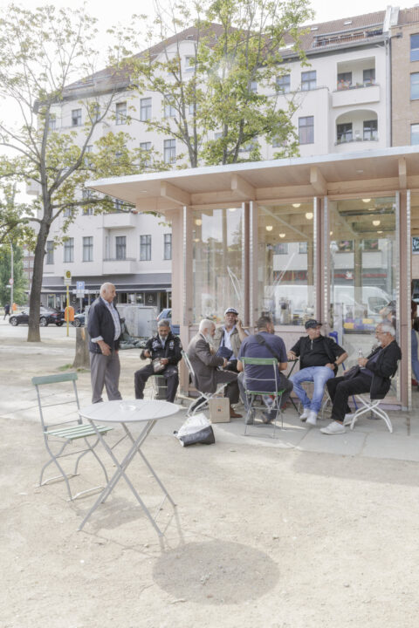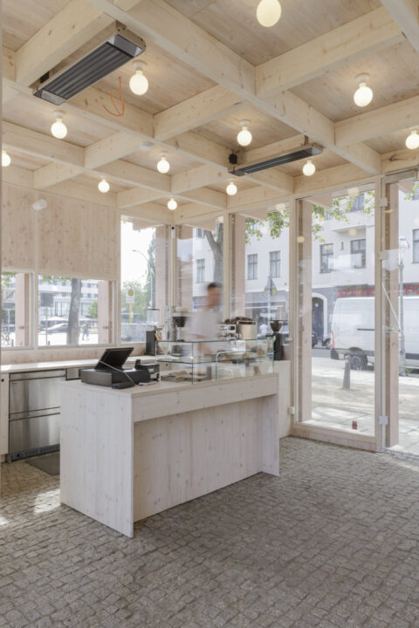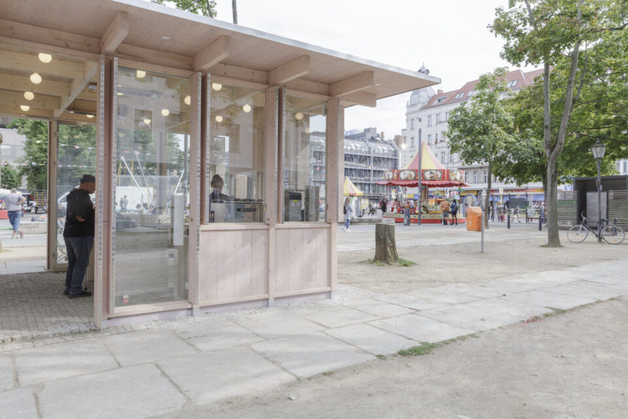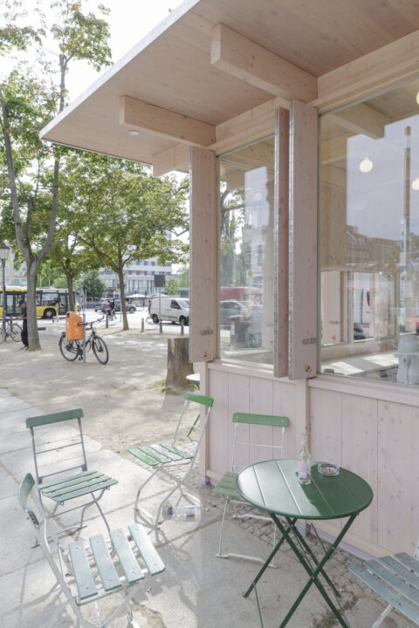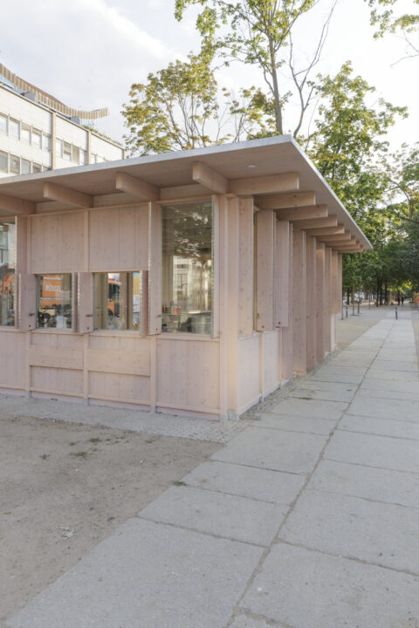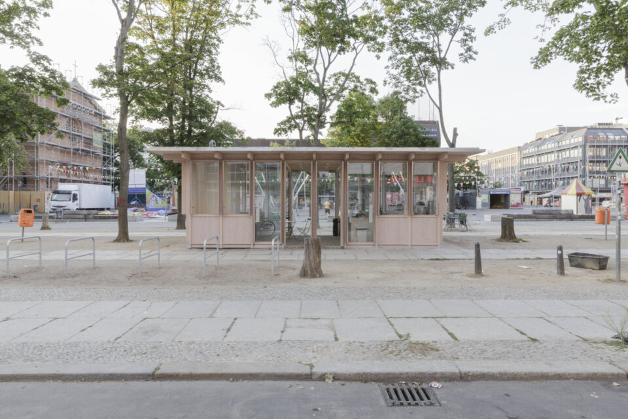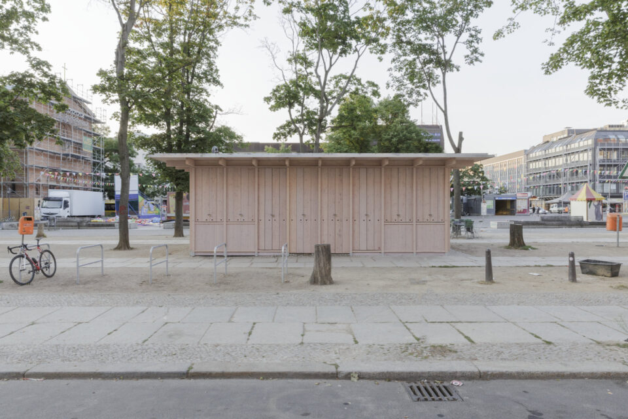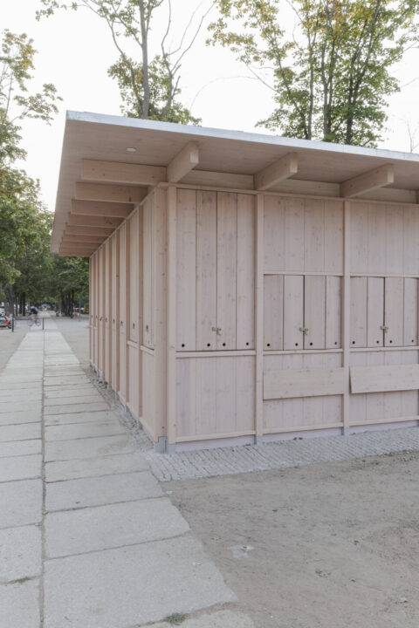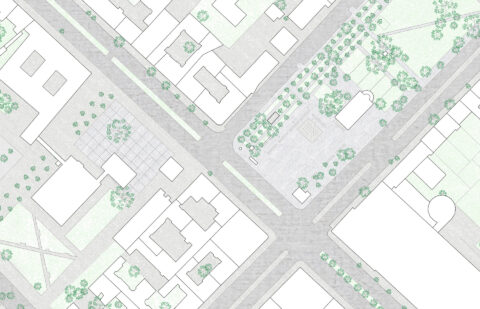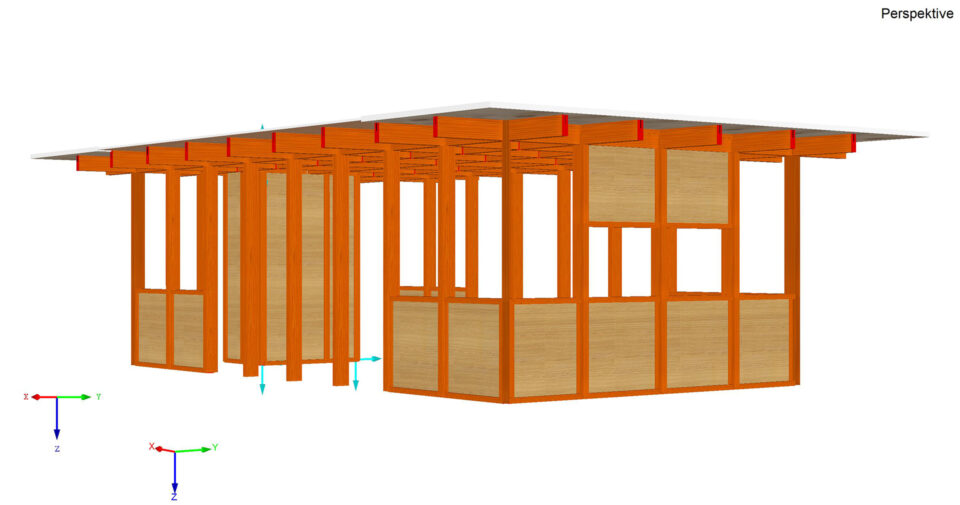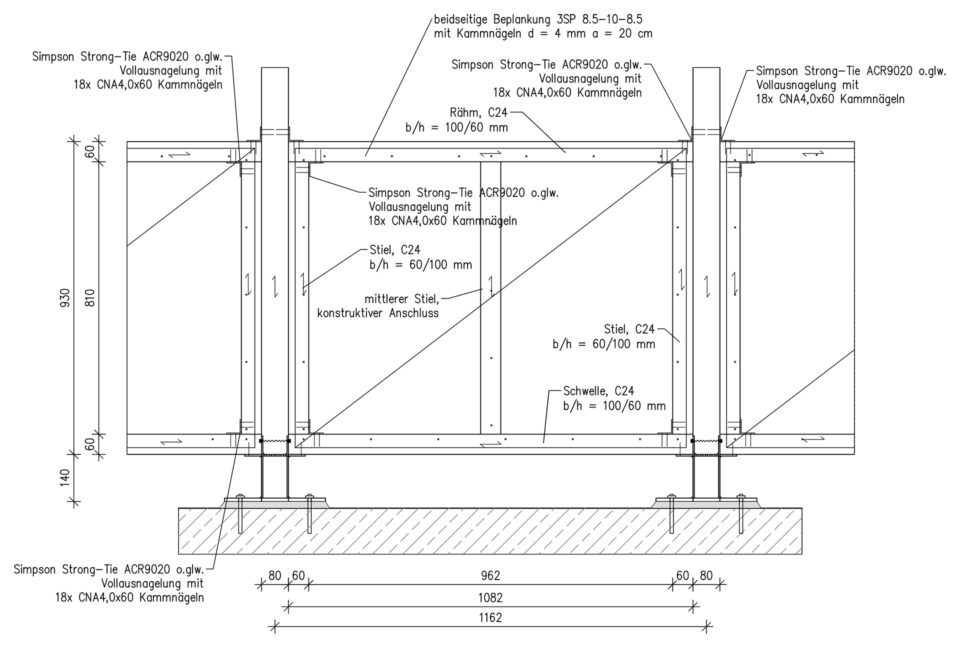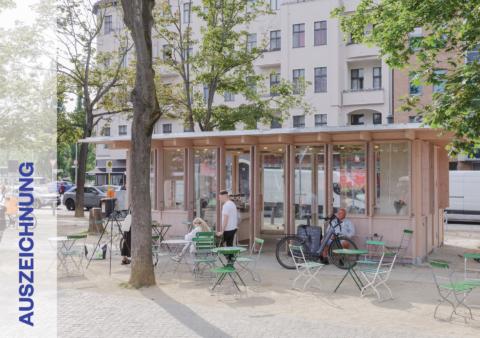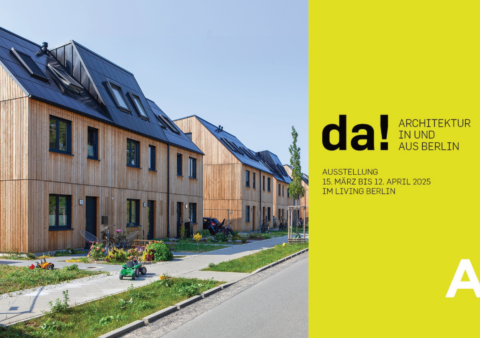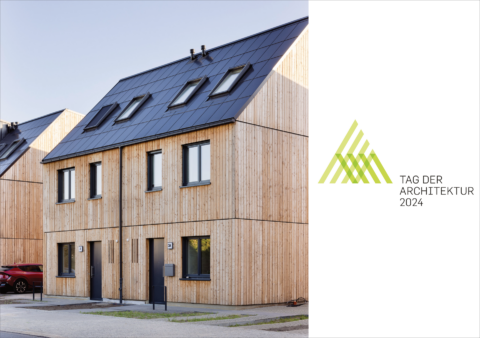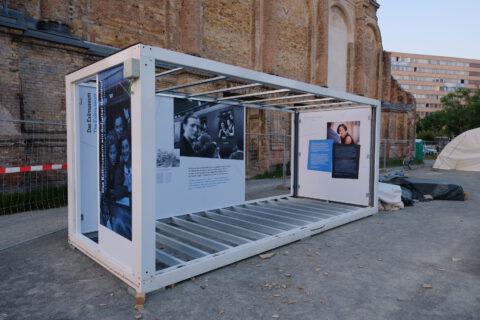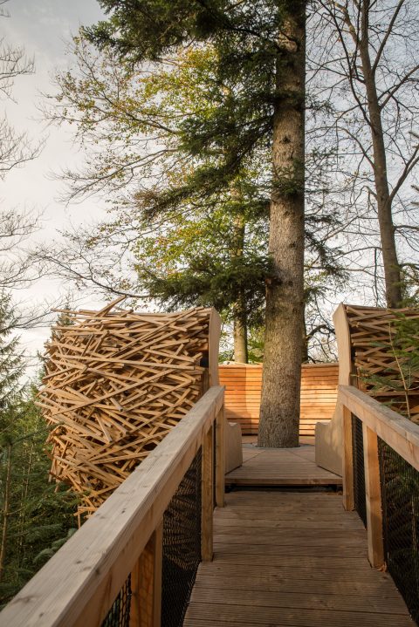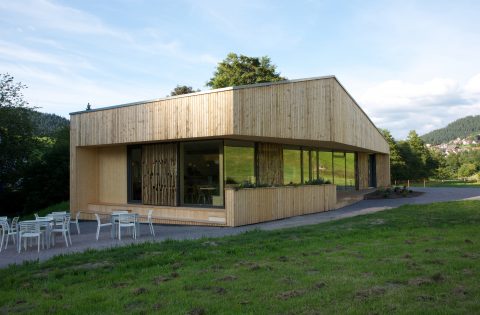Leopoldplatz with the Old Nazareth Church (built in 1835 by Karl Friedrich Schinkel) is today the main square and meeting place in the Berlin district Wedding. This is where sophie & hans – Tang & Buhl Architekten PartgmbB built a wooden pavilion for “Café Leo” together with ZRS Ingenieure. The project was initiated by the local administration and the contract for the café with additional social services and activities (e.g. multilingual support for immigrants in dealing with paperwork and bureaucracy, family and childcare, etc.) was awarded to the Berlin charity “Wendepunkt”.
The new wooden building invites visitors to enter the café from both sides. Big windows also allow unobstructed views in and out. Custom shutters are integrated into the exterior of the pavilion so that it is protected from vandalism at night. Inside, there is a small bar and kitchenette. Cabinets integrated into the walls below the windows provide additional storage space.
ZRS Ingenieure were responsible for the structural design of the timber construction. The supporting structure consists of wooden beams resting on wooden columns. The columns stand on steel components that transfer both vertical and horizontal loads to the floor slab. Bracing is primarily provided by the storey-high walls of the small storage room on one of the two short sides of the pavilion. The parapet walls also have a stiffening effect. The design concept of an open pavilion could thus be implemented without diagonal bracing of the walls and with the smallest possible proportion of closed external wall surfaces. The 60 mm-thin CLT roof slab rests on the timber beams, which span outwards between the columns as single-span beams with cantilevers on both sides. The ceiling structure looks like a girder grid, as there are further wooden beams between the girders in the transverse direction, which only have a secondary structural effect.


