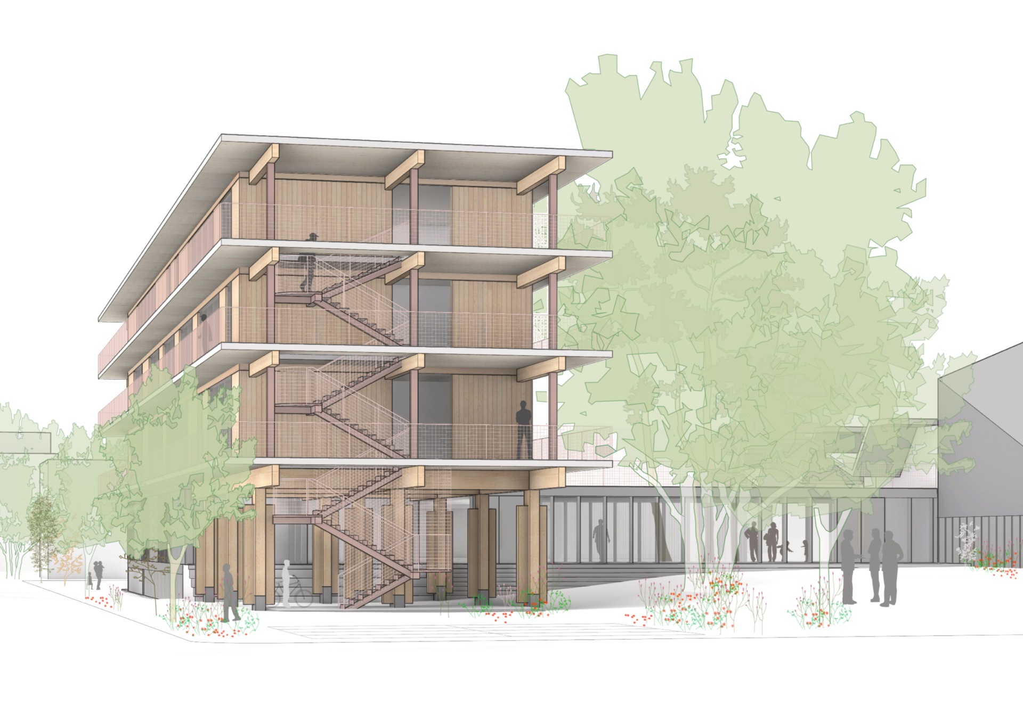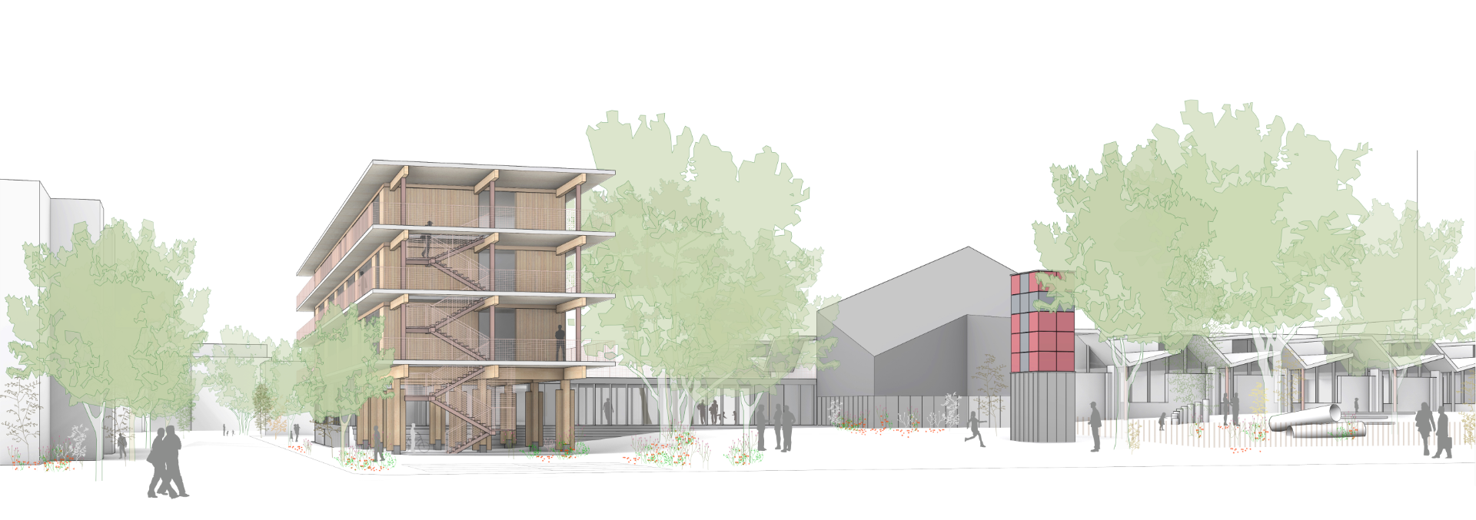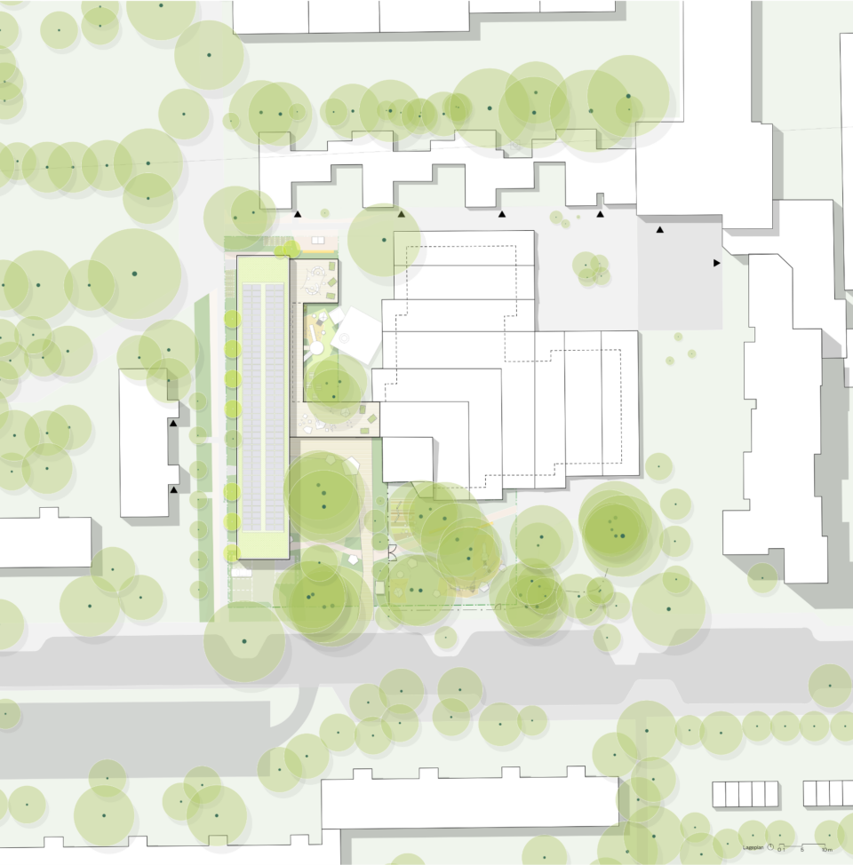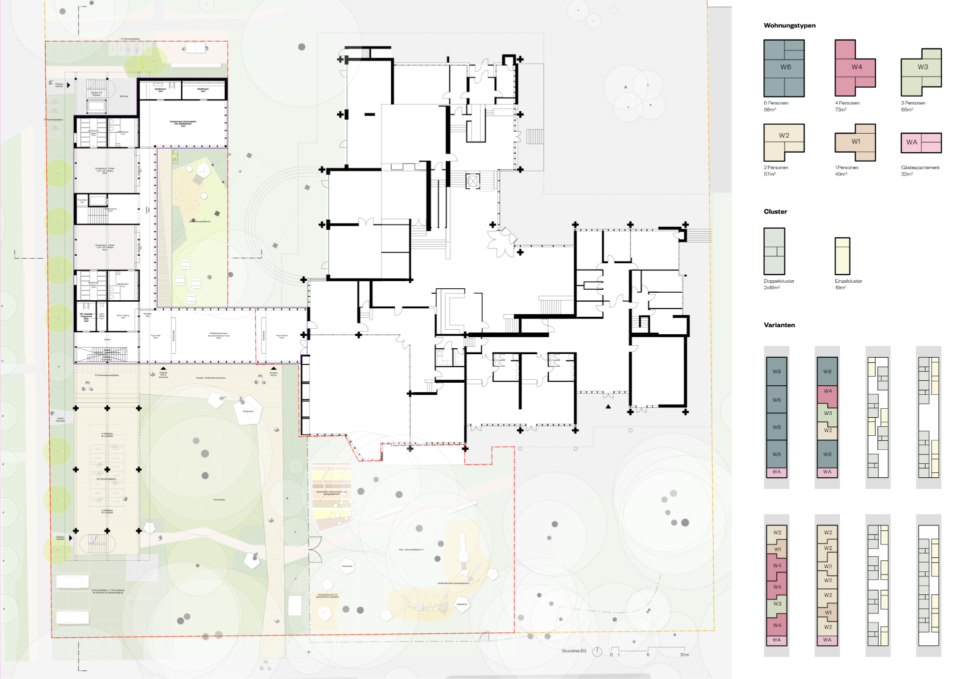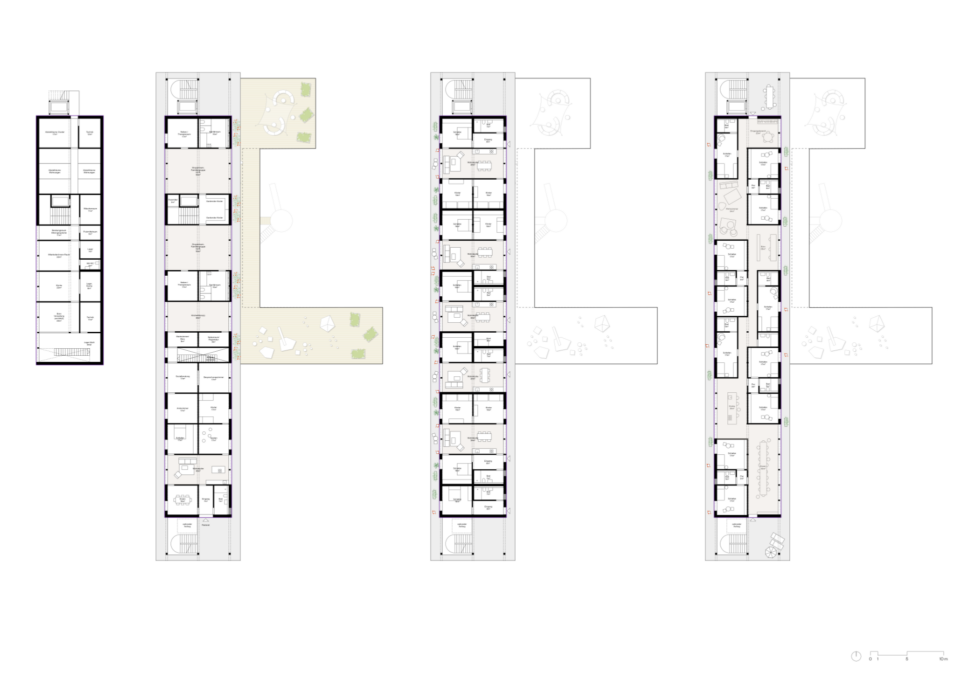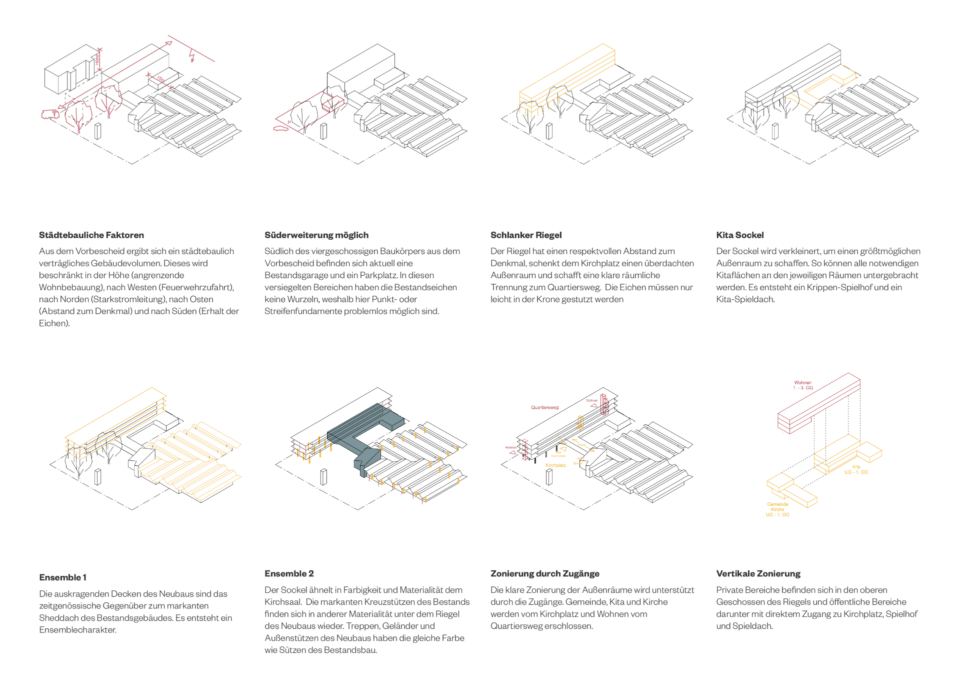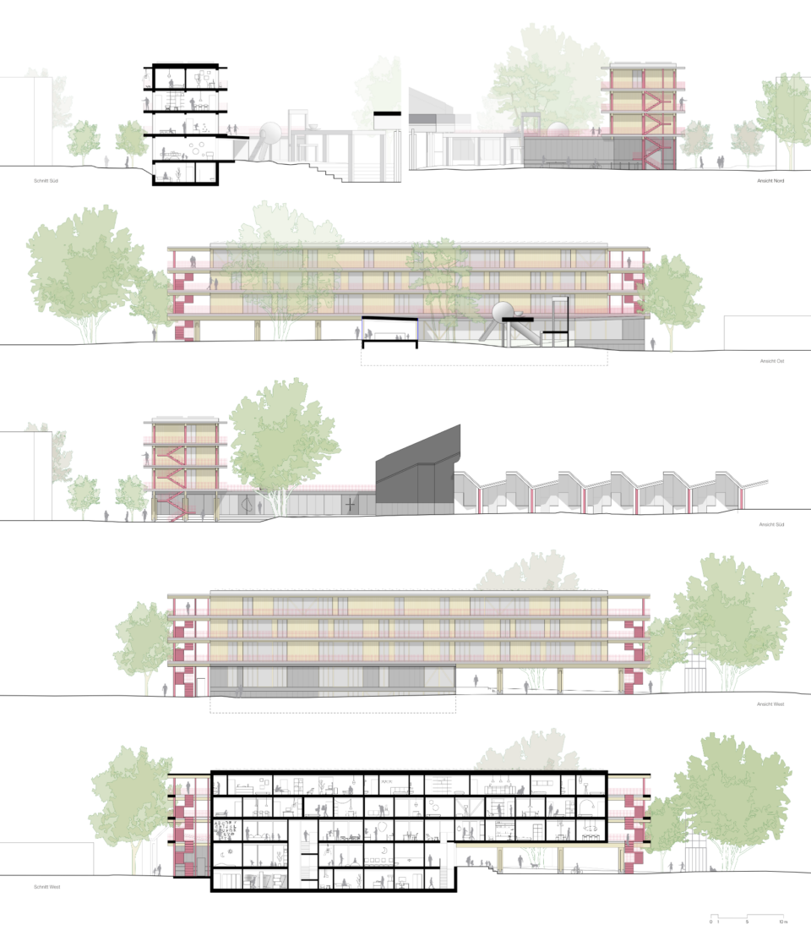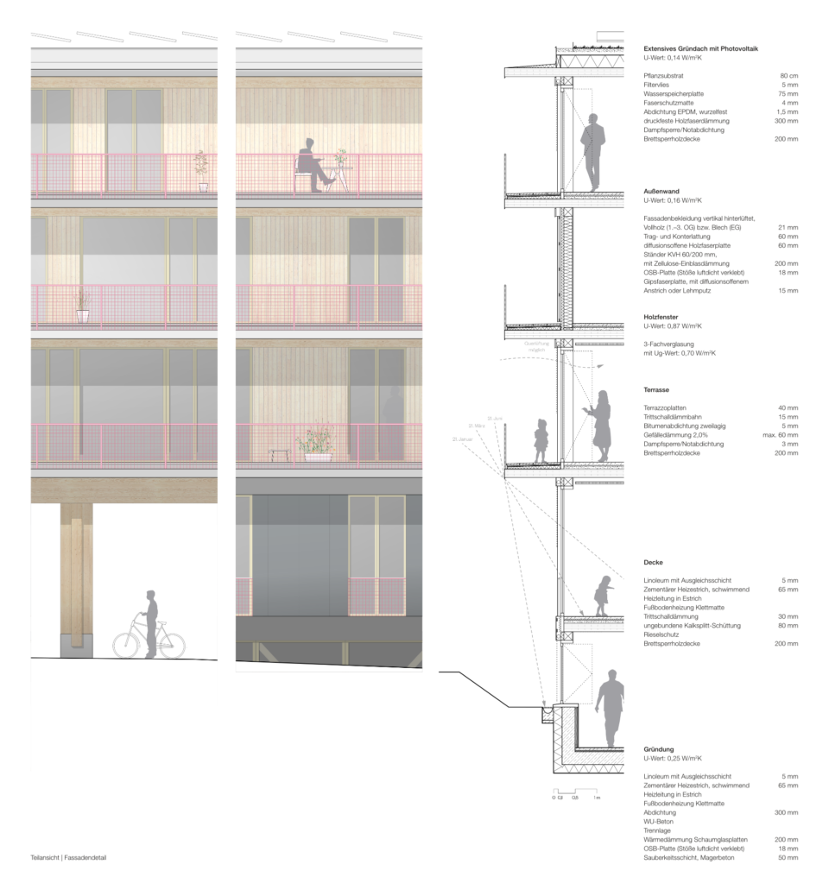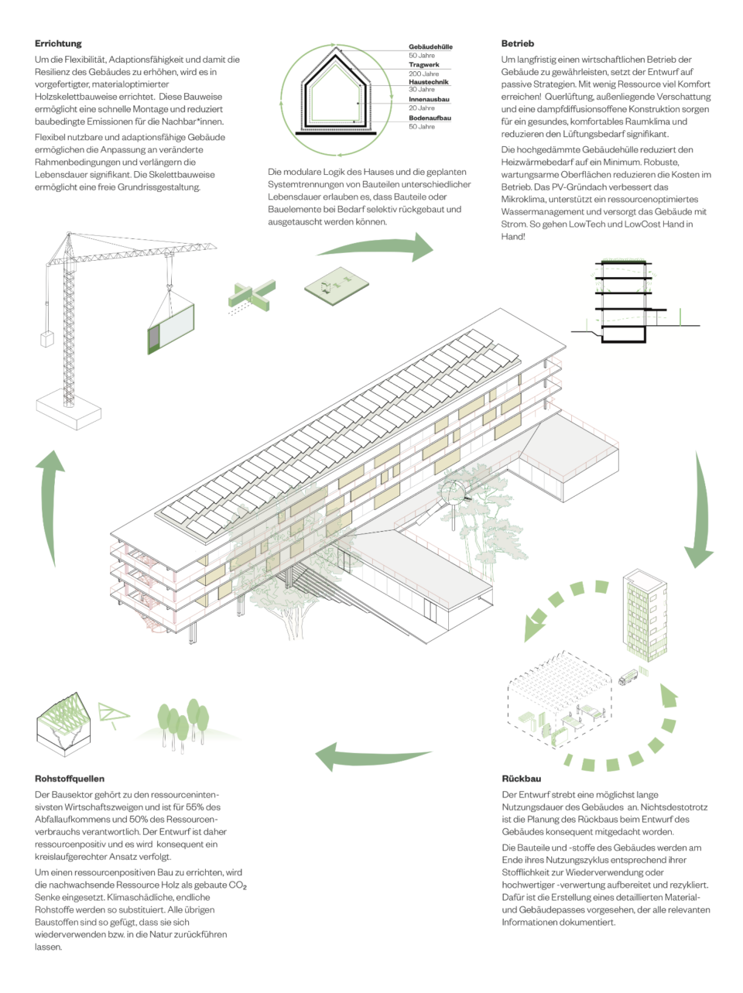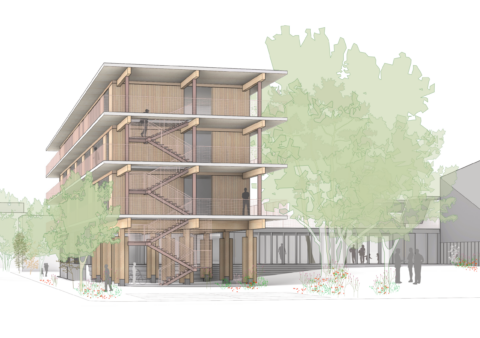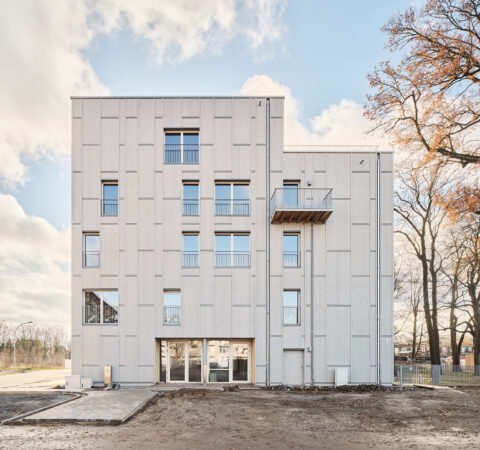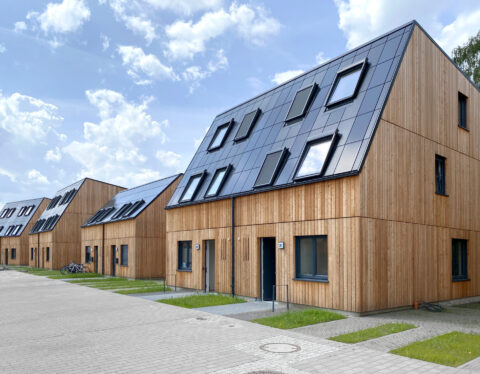In June 2023, the ev.-luth. Maria Magdalena church community in Hamburg launched a workshop process for the construction of a new daycare centre, home care units, community rooms, flats and a pastorate. The ensemble is to be built on the parish’s site in Hamburg-Osdorf, with special consideration given to the listed existing buildings and todays requirements for high ecological standards.
ZRS Architekten Ingenieure were awarded the first place in the workshop process.
The listed community centre with church hall, community rooms, daycare centre, parent-child centre and a children’s museum was built in 1986 by Klaus Nickels and Timm Orth. Based on the concept of “continued building”, the new extensions adapts the design of the existing building. The slender, three-storey block, which rests partly on a c-shaped base maintains a respectful distance from the monument. But simultaneously it is read as one with the opulent existing roof by its striking, cantilevered ceilings.
The ground floor of the new building houses the daycare centre and community rooms. The apartments on the second and third floor are accessible via two external staircases with adjoining shared terraces. The storeys each have a spacious, wraparound balcony, which also serves as access to the differently sized residential units on the second floor. While subsidised apartments are offered here, the third floor is designed as a cluster care home.
Possible subsequent uses are taken into account as well – the building is designed both structurally and spatially in such a way that it can be adapted, converted and retrofitted to new requirements and wishes during its possible utilisation cycles – change and appropriation by and with its users is explicitly intended!
The prefabricated timber frame construction is material-optimised and efficient. To ensure that the buildings can be operated economically in the long term, the design relies on passive strategies – achieving a high level of comfort with few resources! Cross ventilation, external shading and a diffusion-open construction ensure a healthy, comfortable indoor climate and significantly reduce the need for ventilation systems.
The highly insulated building envelope minimises heating requirements. Robust, low-maintenance surfaces reduce operating costs. The photovoltaics green roof improves the microclimate, supports resource-optimised water management and supplies the building with electricity. Low-tech and low-cost go hand in hand.


