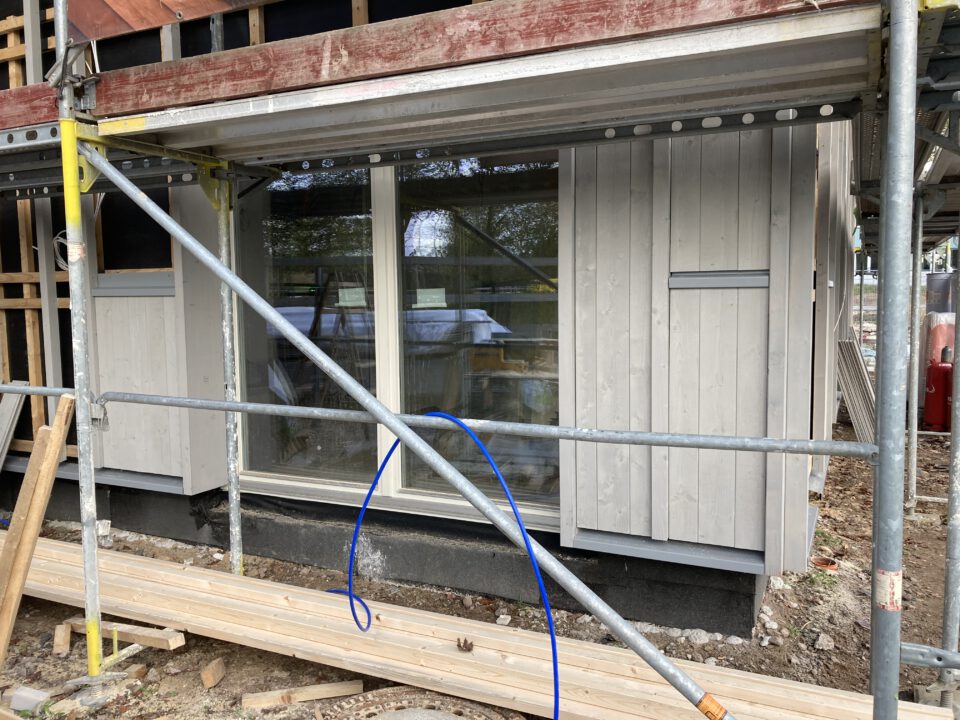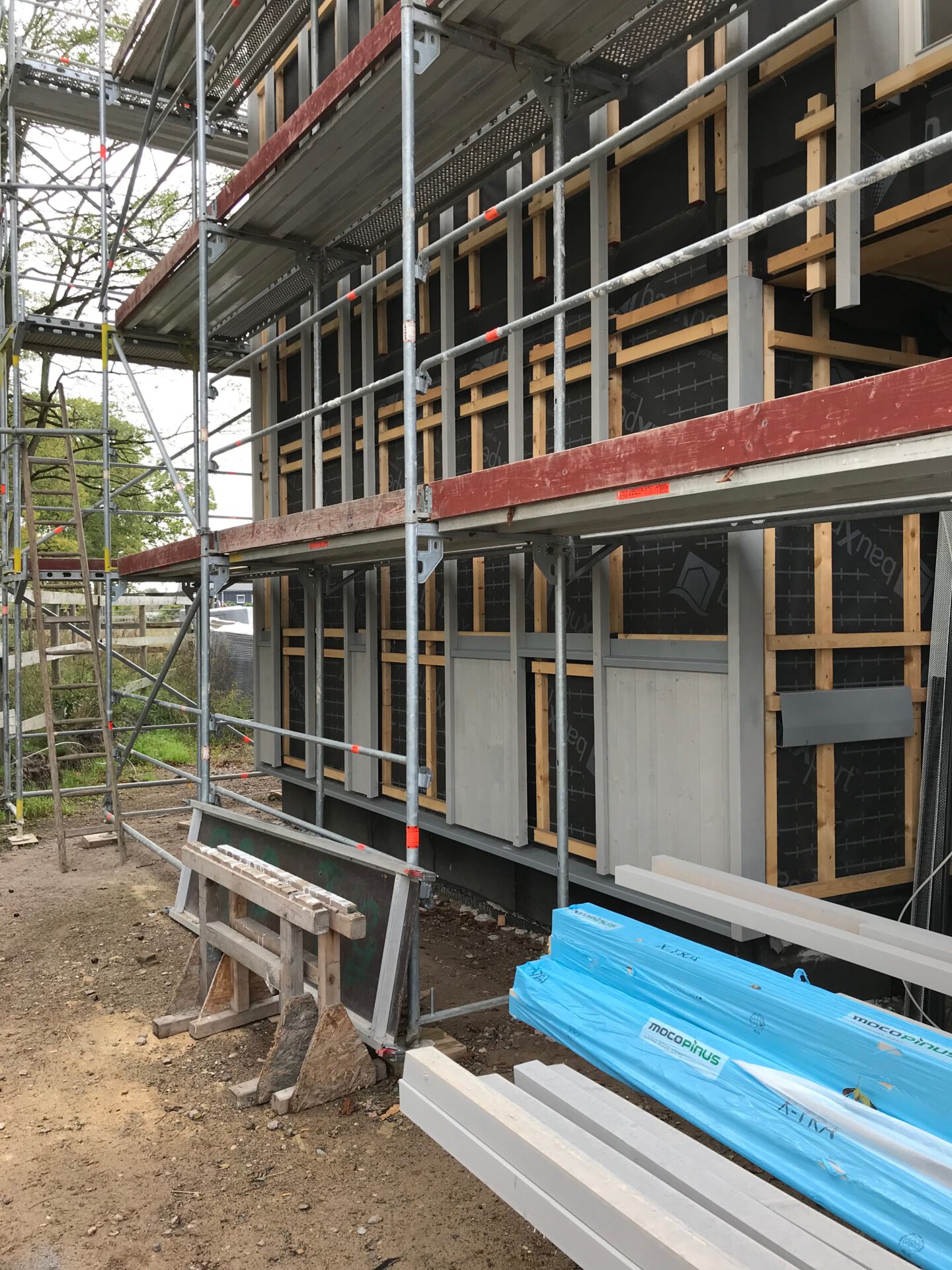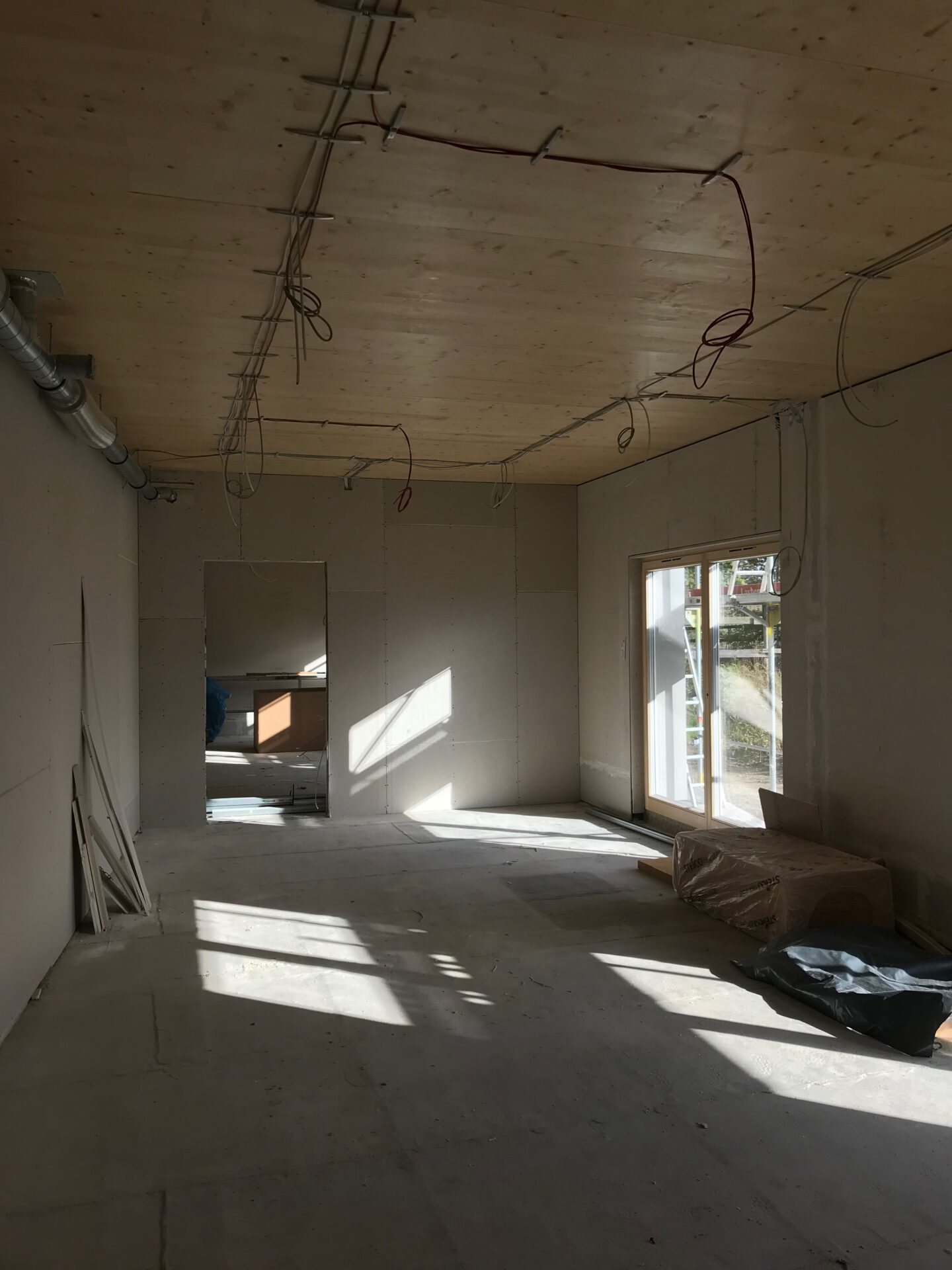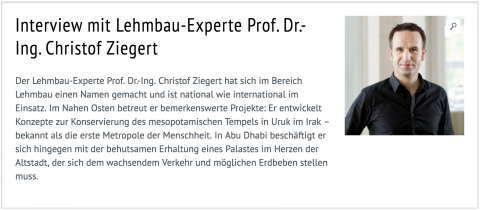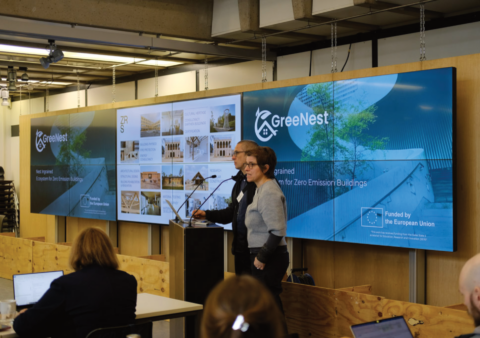On site | Ellener Hof
The assembly of the facade of the kindergarten building for the Stiftungsdorf Ellener Hof has begun! The facade consists of a vertical wooden formwork made of Nordic spruce and is divided by vertical wooden strips and horizontal fire barriers made of sheet metal. The strongly structured facade grid is based on the dimensions of the floor-to-ceiling windows and forms closed and jumping fields of different sizes, creating a lively facade image. In addition to the facade the walls on the upper floor are currently being closed and soon work on screed and filler as well as the installation of the underfloor heating will start.


