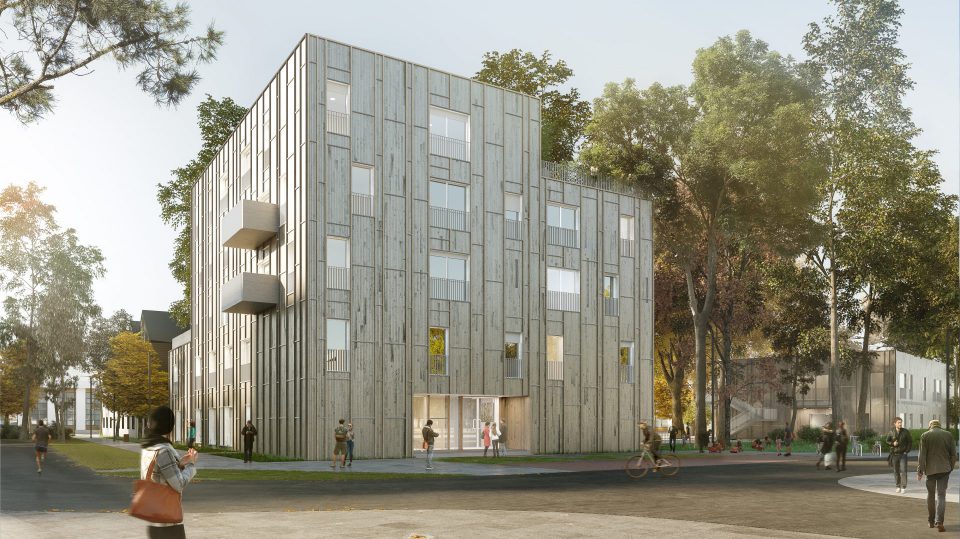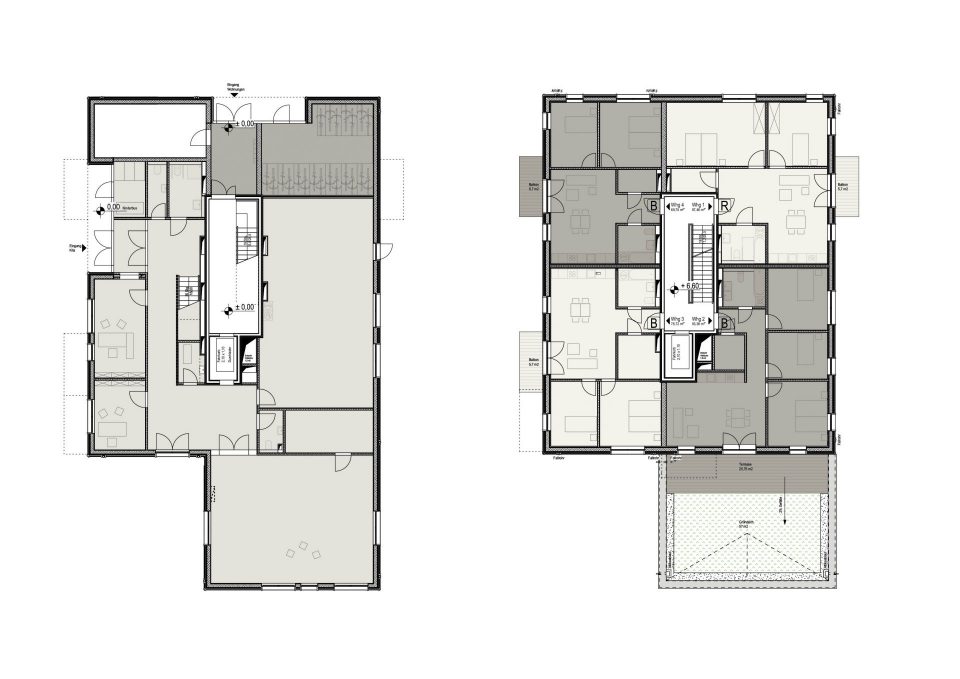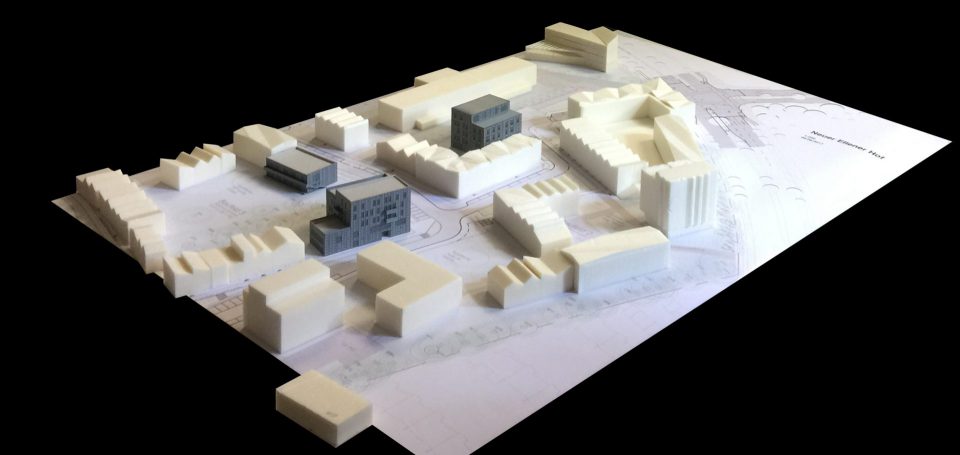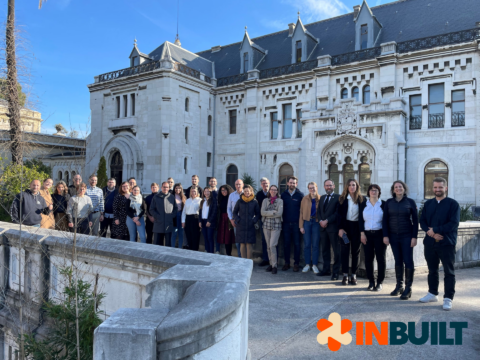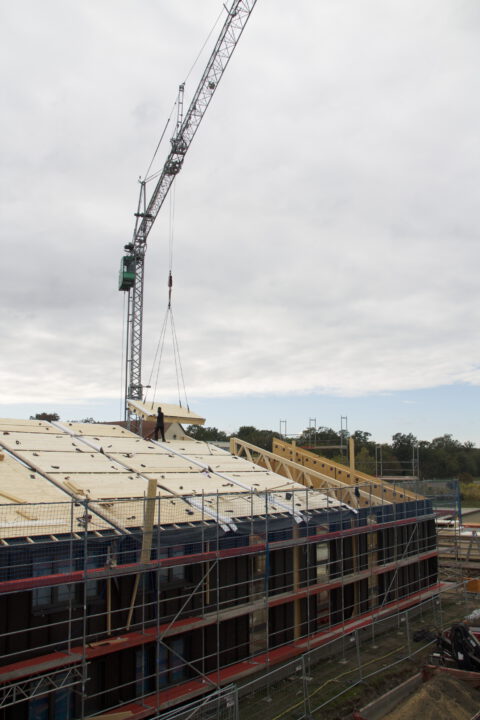Housing & Kindergarten in Timber Construction
The two new buildings planned by ZRS are part of the new quarter Ellener Hof, which is being developed for the Bremer Heimatstiftung in the east of Bremen after the completion of an urban planning competition in 2016. Up to 500 new apartments for families, the elderly and numerous social institution, offering living spaces for special needs, are planned for the nine-hectare building site, largely financed by public funds for residential housing. A series of typologies for urban mixed residential and commercial use are being developed in collaborative workshop format with two other offices from Berlin and Bremen. Sustainable construction methods and a low car traffic mobility-concept as well as social and economic diversity and a high quality of design were required. The extensive preservation of the old trees will result in a quarter with high density, where public and private open spaces are designed to encourage social interaction and enhance economic diversity.
As planning expert for wood construction and natural building materials, ZRS Architekten Ingenieure contributed to the design of building typologies on an urban scale. ZRS is planning nine apartments and a kindergarten for seven groups, together with a family centre. This program is distributed over two multi-storey buildings in timber skeleton construction: one part of the kindergarten combined with three additional storeys for housing forms a hybrid with different functions. The other building unit consists of two storeys entirely for the other part of the kindergarten. This way the interaction of the kindergarten with the urban space is increased while providing the needed space in a child-oriented scale. The structured wooden façade forms an ensemble out of the two building structures and is part of the new city quarters identity with its distinct grey surface.


