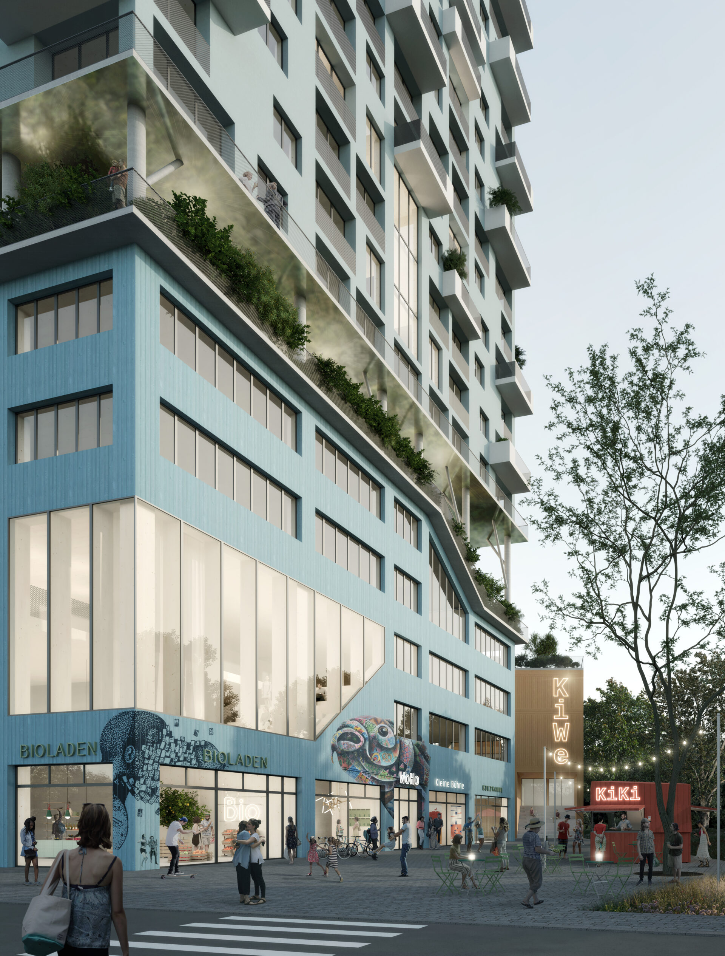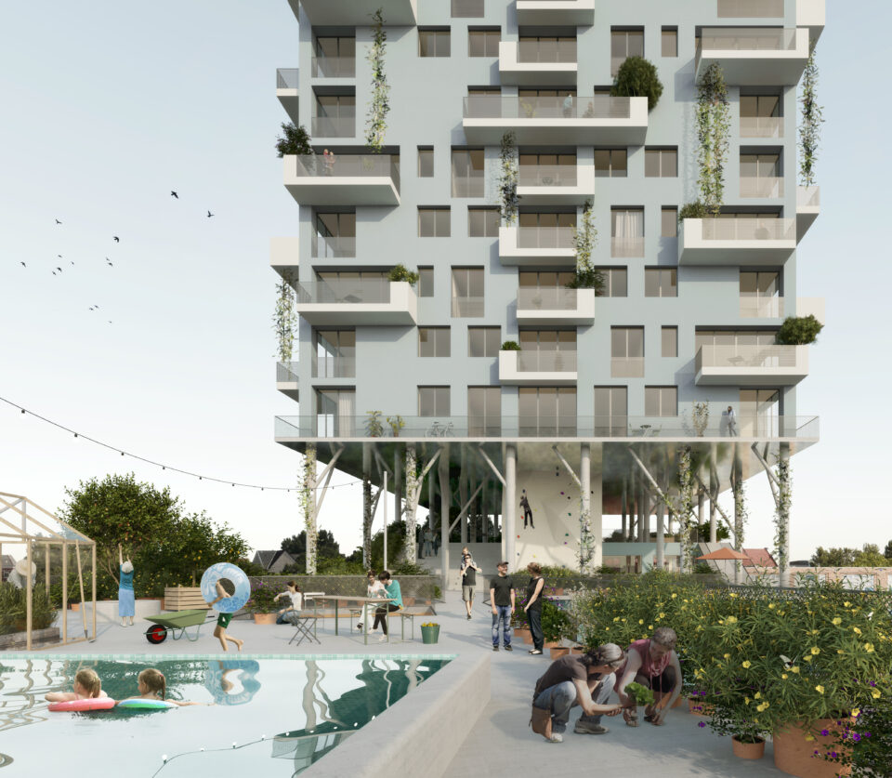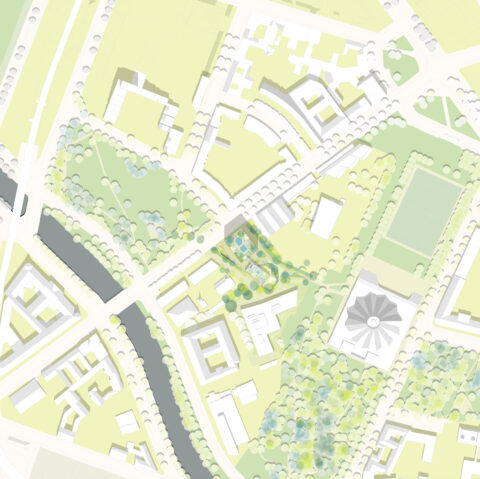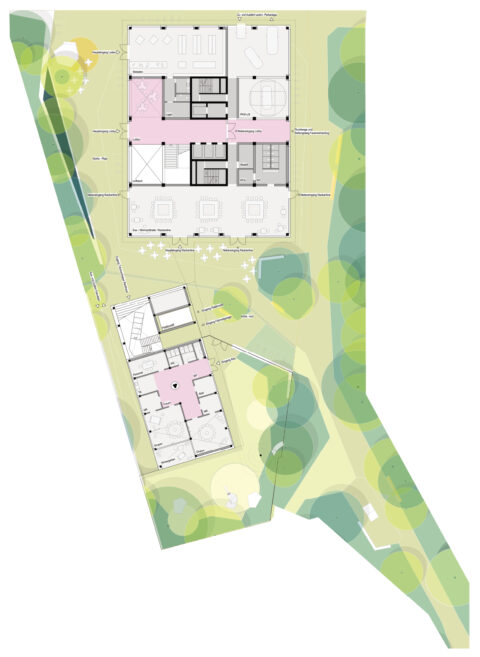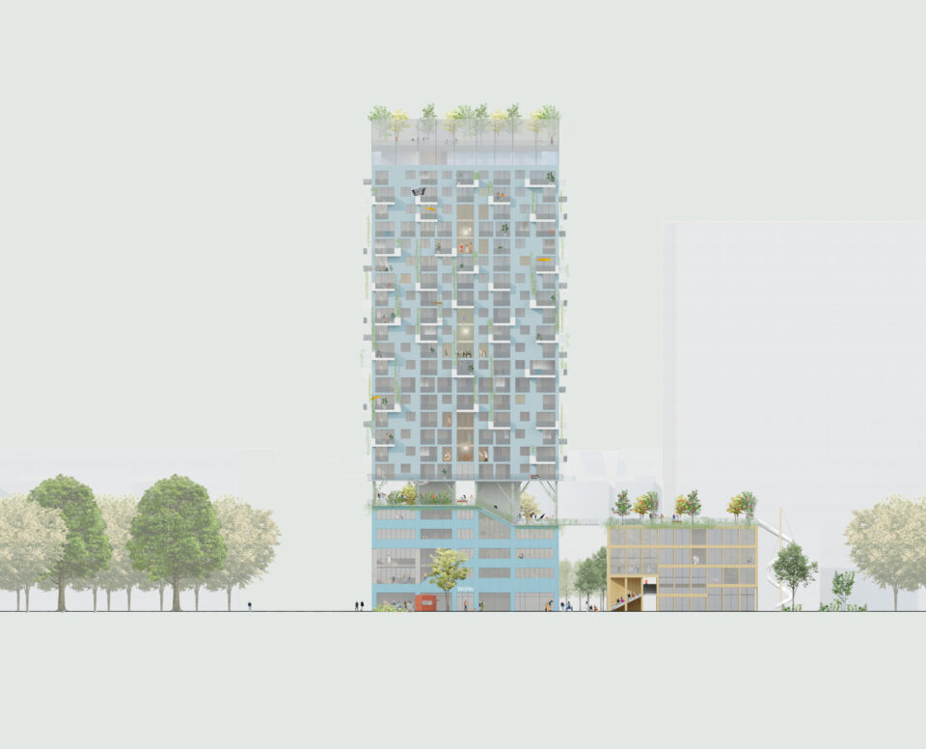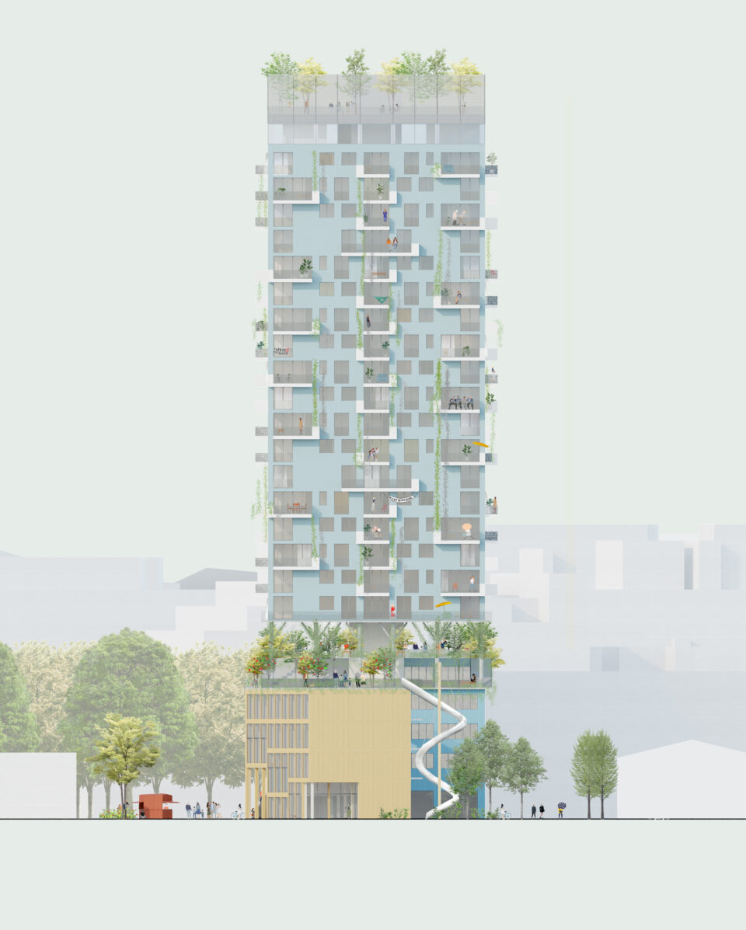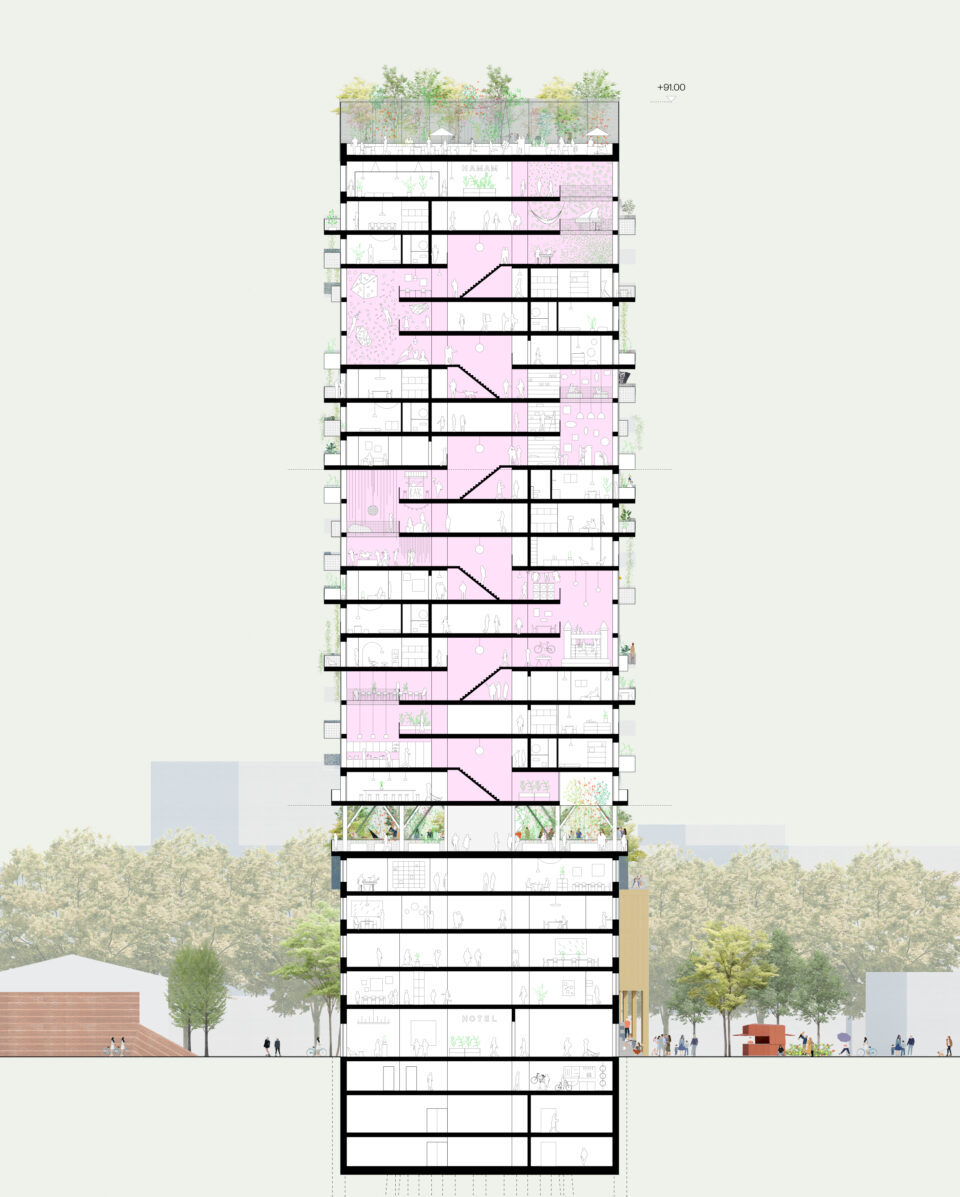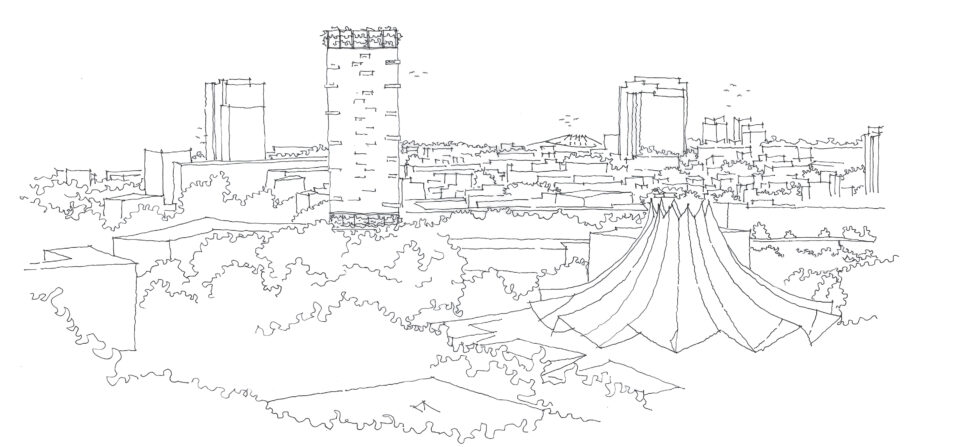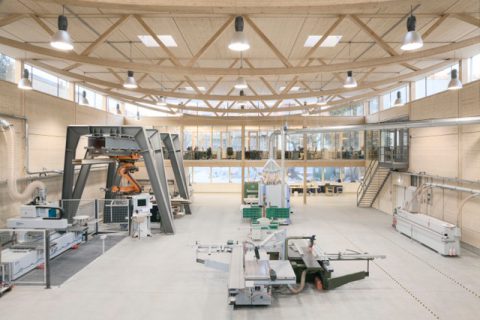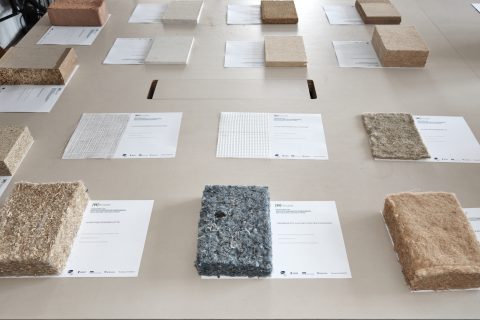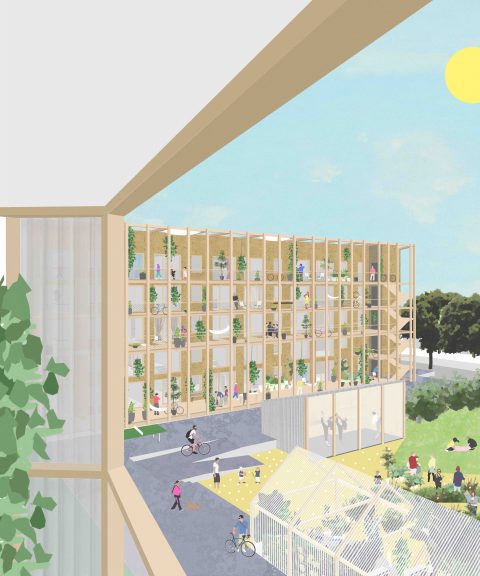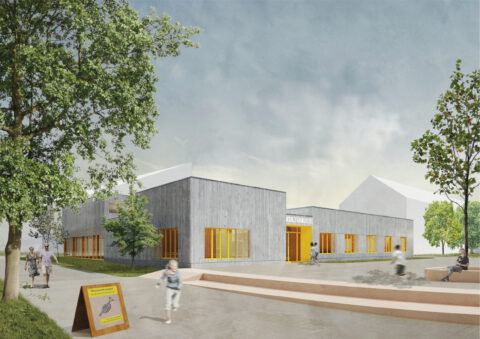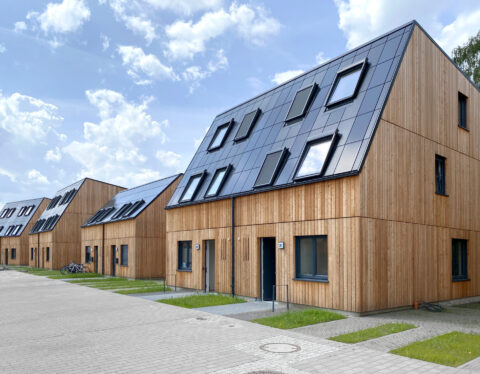The design for “WoHo(Ho)” fits prudently into its social, temporal and structural context and continues the popular typical Kreuzberg qualities. The WoHo-KiWe-KiKi stands for an ecologically, economically and socially sustainable architecture in which clients, users and society participate equally. The central feature of the urban design is the opening up and circulation of the site, because good neighborhoods need public space(!) – space for meeting, surprise, for celebrating and appropriating, for discussing and falling in love with each other. A diverse mix of varied uses enlivens the site on the ground and vertically, creating a vibrant, colorful center for the neighborhood and beyond.
To create a human and “neighborhood” scale, the large WoHo gets two smaller siblings: the children’s and workhouse “KiWe “with a daycare center and studio spaces and the neighborhood kiosk “KiKi”. Together with the connecting open spaces, each of these three building blocks can play to its respective strengths. As a group, the different qualities of the three siblings mutually enrich each other and form an ensemble for living urbanity in a diverse society.
The project is constructed as a timber or timber hybrid skeleton building. It is characterized by its robustness on all levels: the constructions allow for a high degree of variability and flexibility, the technology used is simple, and the design allows for a high degree of appropriation and individual design by users and the neighborhood. With the central approach of ecological and healthy building, the concept makes important contributions to climate and resource protection, user health and as a model project. Renewable raw materials are used as far as possible.


