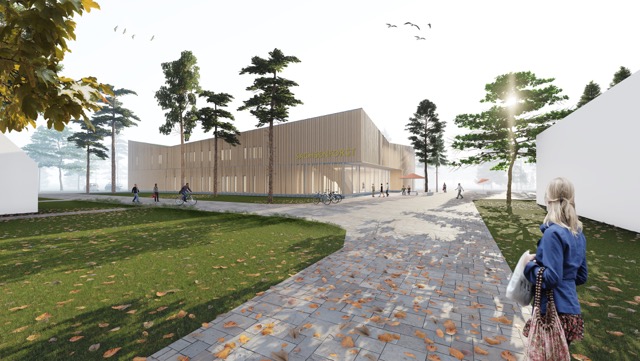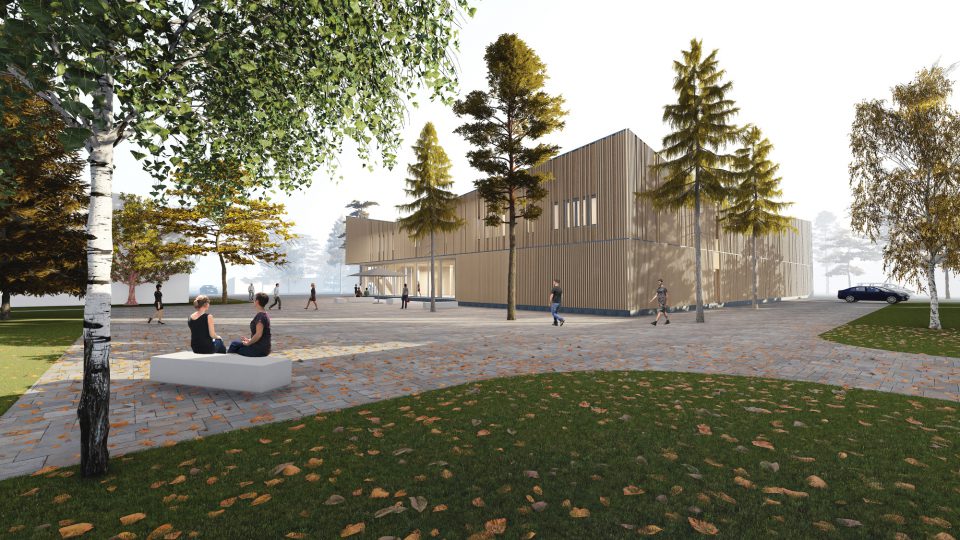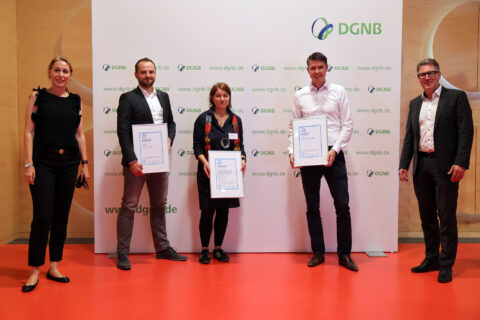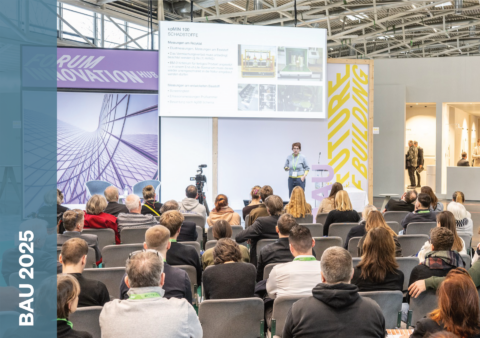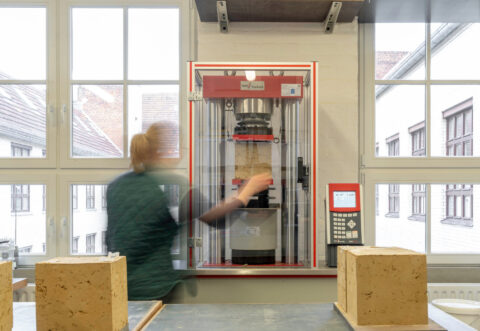NEW ADMINISTRATIVE BUILDING FOR SACHSENFORST GRAUPA – ZRS TOGETHER WITH PARTNER&PARTNER
We are happy to announce that together with Partner & Partner Architekten we have been commissioned to plan the new administrative headquarter for Sachsenforst Graupa, the forestry administration for the region of Saxony.
The new administrative building for Sachsenforst Zentrale, the new main address, is placed so that you can see it directly from the main entrance. It is aligned with the surrounding existing buildings and is organized around a central yard to give employees a calm place to retire to. It offers a spacious entrance with access to a multifunctional room and a cafeteria which invites both employees and guest into the building and connects the inner yard to the space through its transparency. The roof takes on a playful version of the classical pitched roofs of the surrounding buildings and is greened for a better climate inside the building. The vertical façade is inspired by the surrounding forest and makes it possible to place window openings flexible and according to use. The compact building is organised to reduce circulation and through the optimized shell the thermal loss is minimized. Its structure and grid give the building high flexibility for different kind of uses, this makes it possible to plan offices and laboratories according to the costumers wishes.
The inspiration for this design comes from the Saxon forest, in which the grounds are. Clearings in the trees makes for a defined outside space and places to meet and spend time. In front of the new building there is a large clearing is a central meeting place and way to connect the existing buildings on the grounds.
The complete building is planned as an innovative and contemporary timber construction. The timber columns in the outside walls carry the timber-concrete composite ceilings and spans across a flexible grid of columns. The façade is a timber-frame construction and the roof is planned as a green roof with optional solar cells. It was planned to be built with local materials and thanks to the pragmatic and solid planning the service and upkeep can be as minimal as possible. Together with the future users of the building it was planned to create optimal space for their work and a representative headquarters for the Sachsenforst Administration.
Estimated completion 2024
Visualisation: Partner & Partner Architekten


