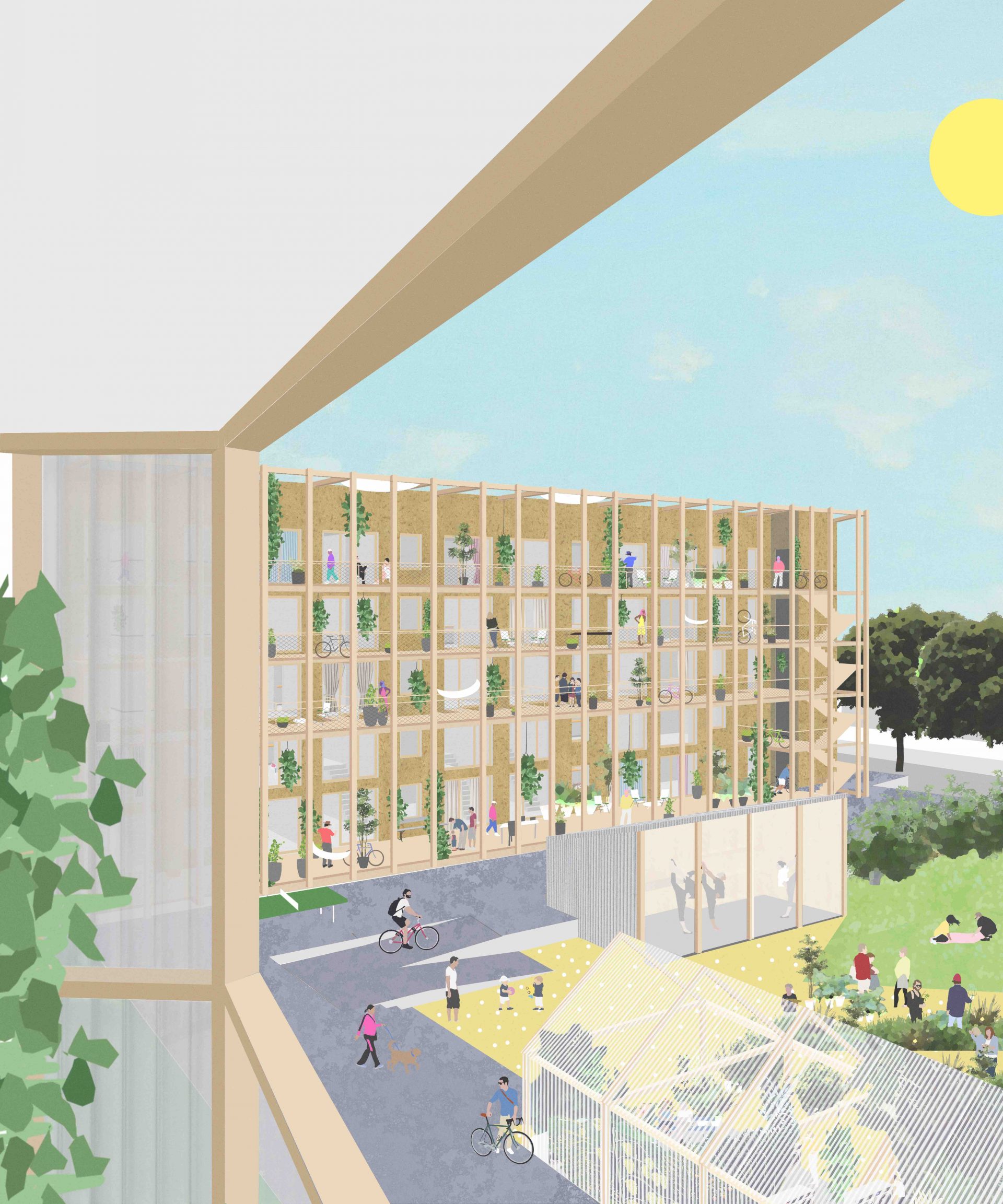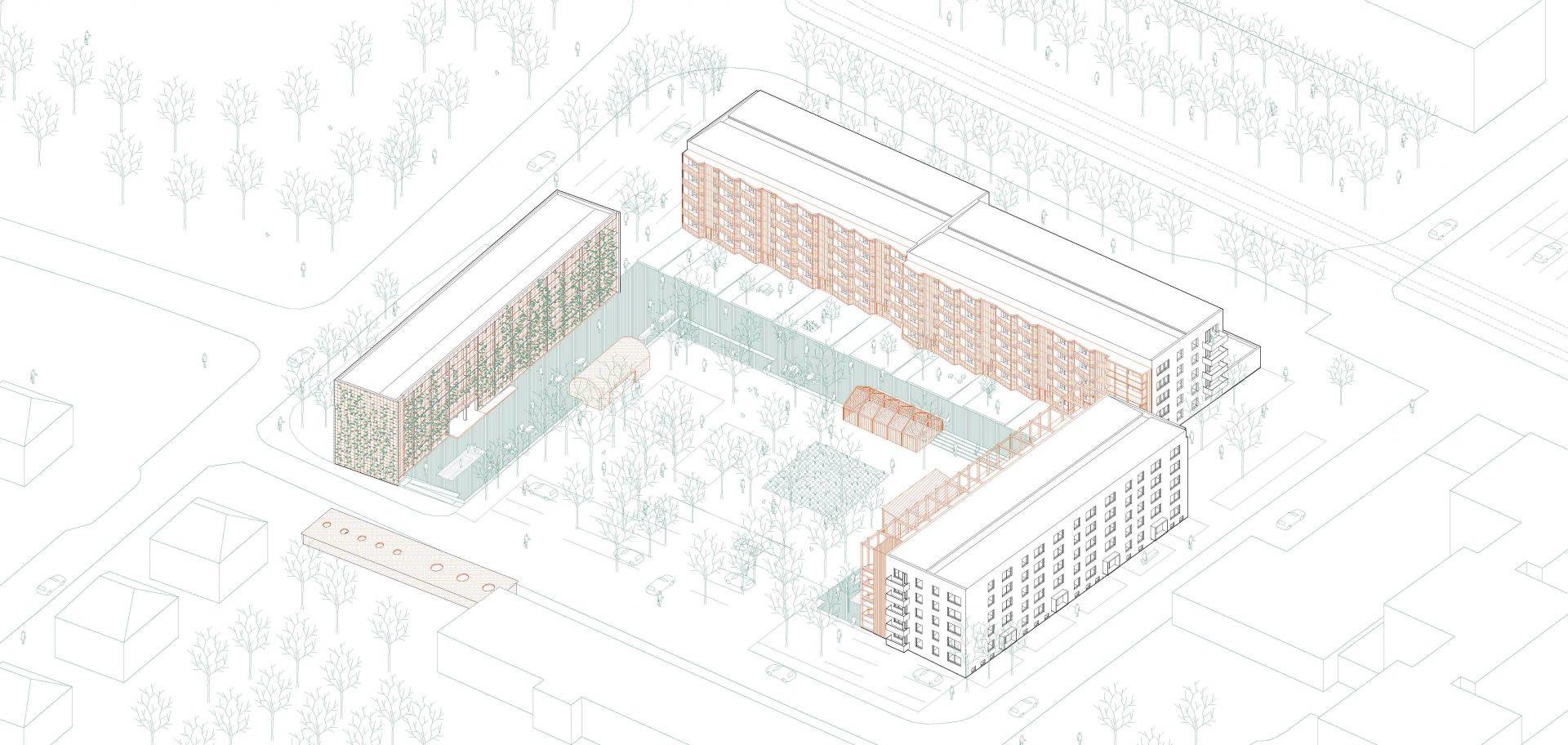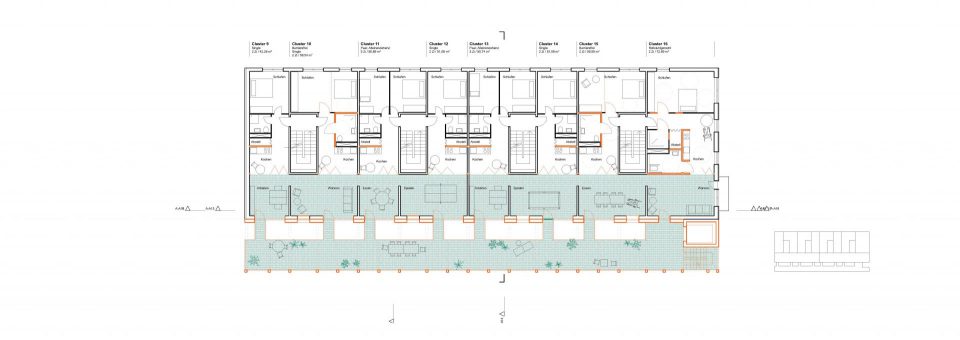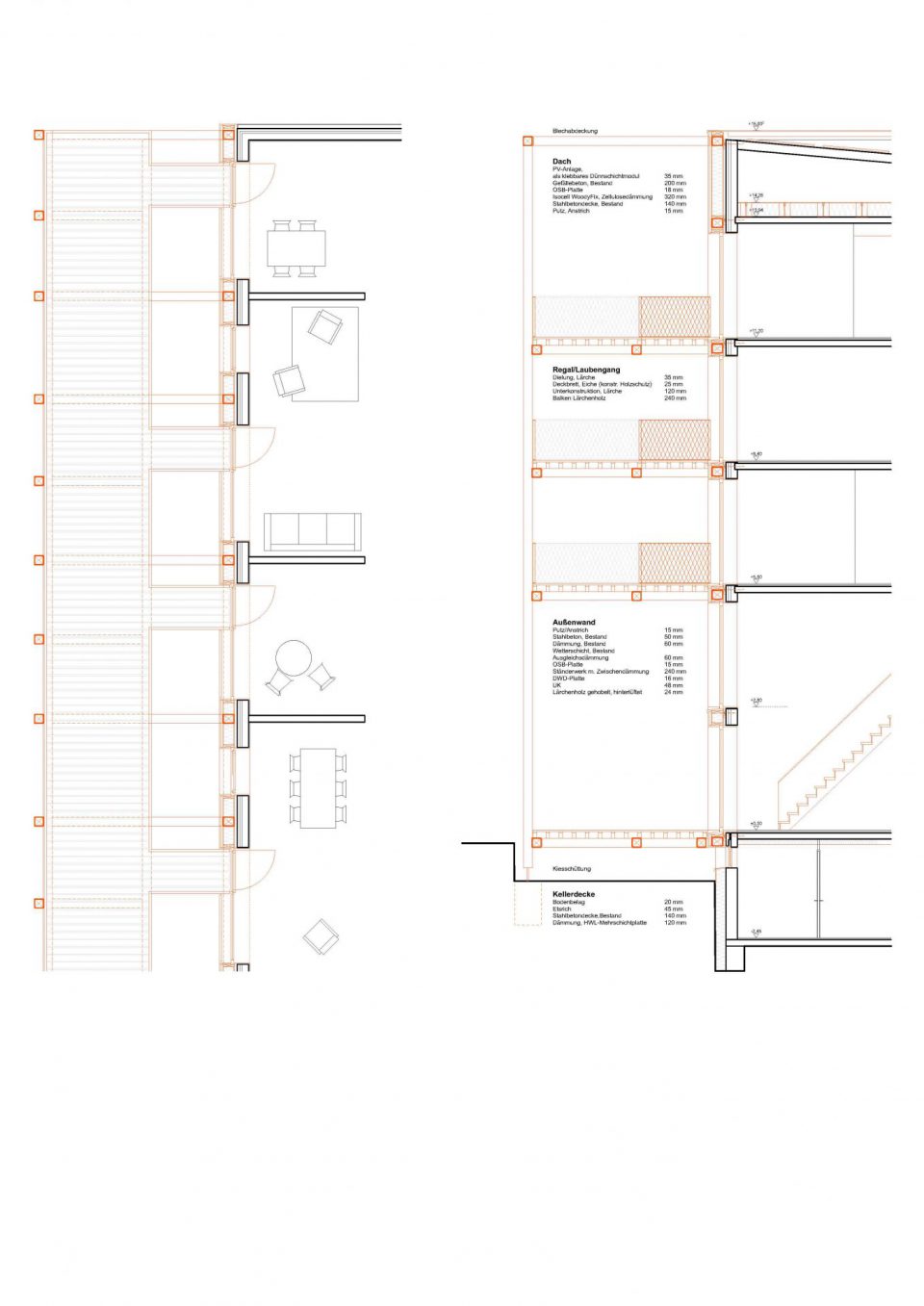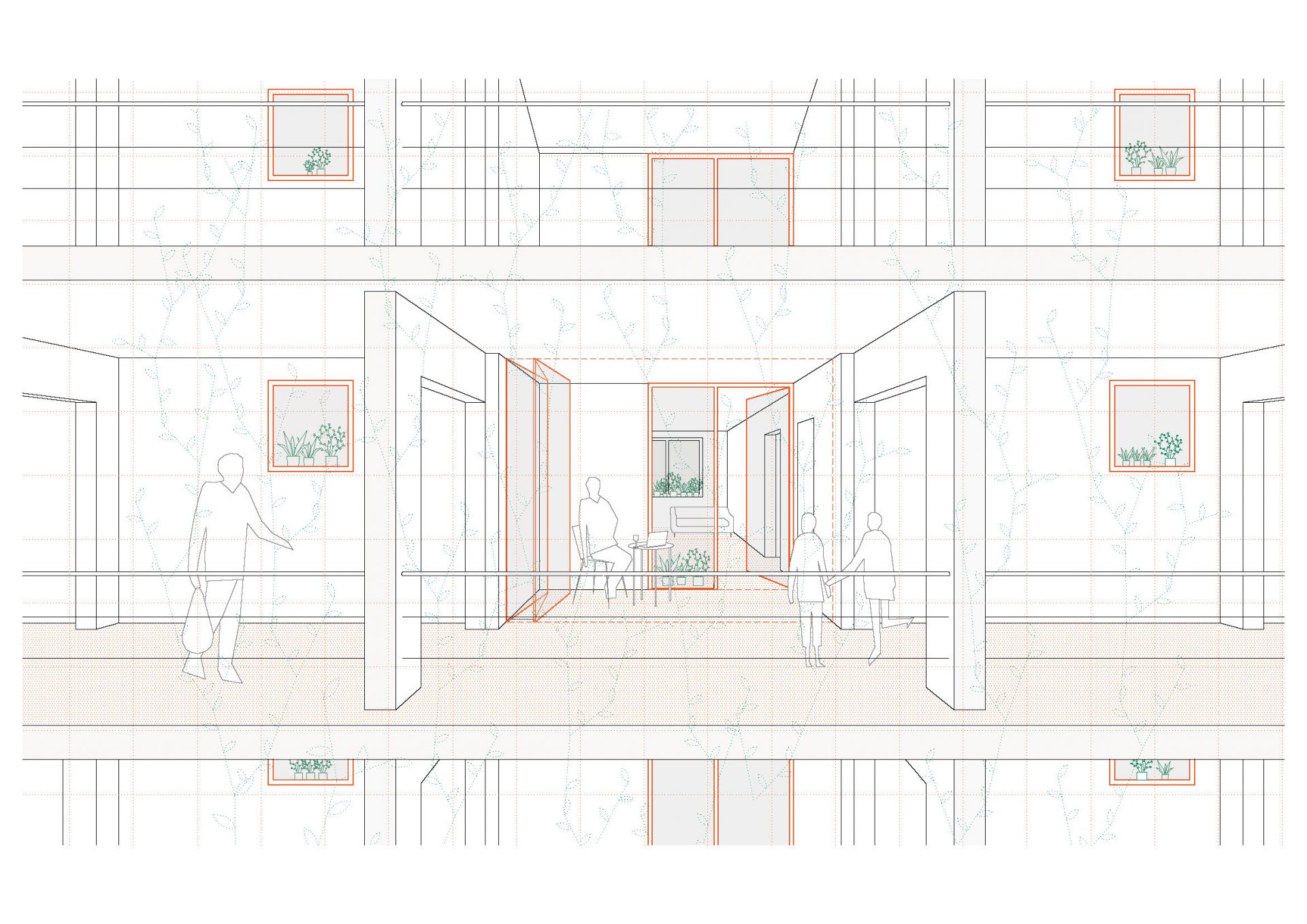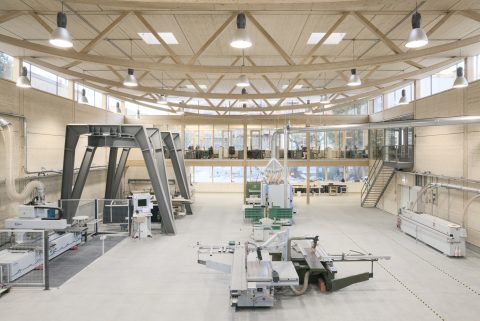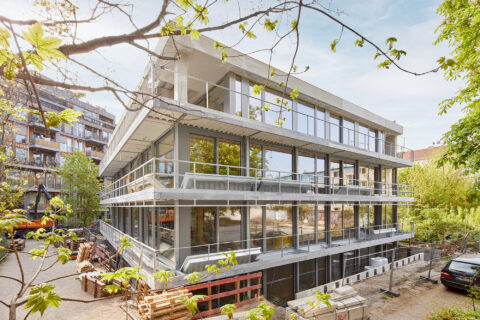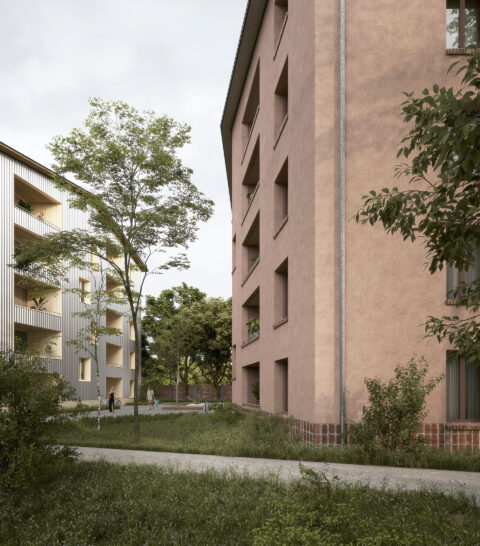This competition for a future orientated, climate adaptive and scaleable concept for the development of post-war housing blocks was initiated as part of the IBA Thüringen and supported by the European Fund for Reginal Development. Using the example of the Ossietzky-Hof in Nordhausen, new solutions were developed that focussed on resource efficiency and the provision of a varied range of residential, communal and outdoor spaces.
ZRS, together with Hütten & Paläste Architekten, herrburg Landschaftsarchitekten and eZeitIngenieure developed a model in which the usage spectrum of the blocks could be newly sorted through a series of interventions at different scales. Pre-fab “Plattenbauten” were highly efficient structures, using pre-fabrication to reduce construction time and cost. In the project they are conceived and investigated as “structures of oppurtunity” where strategic interventions allow for previously unimagined usages emphasizing flexibility.
The concept called “Franzi, Ludwig and Sophia” aims to interpret the national and international discourse on the built environment as a material resource, on the scale of a post-war neighbourhood.
Platte Persönlich in Bauwelt 3.2019


