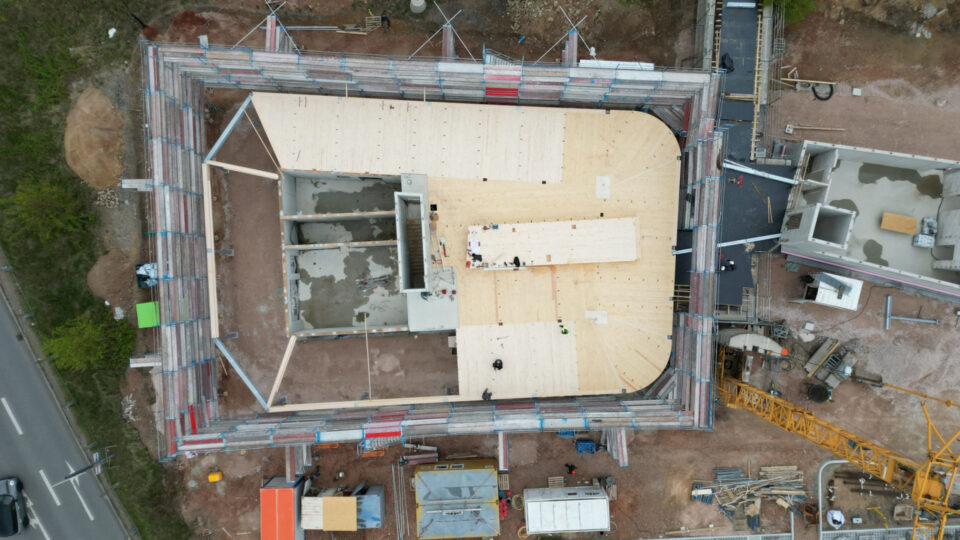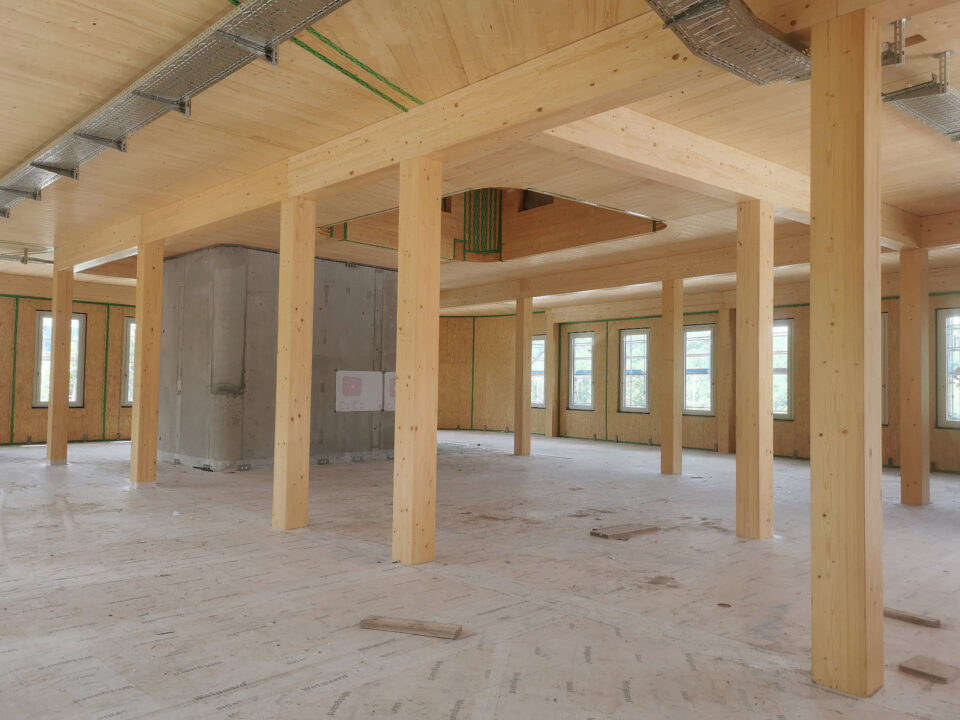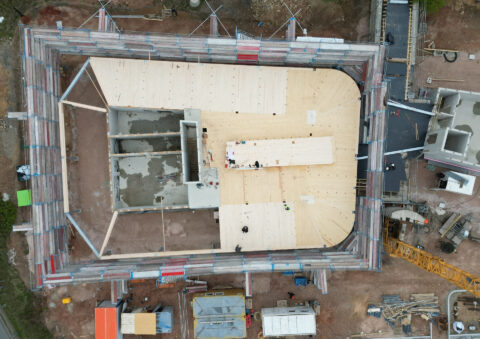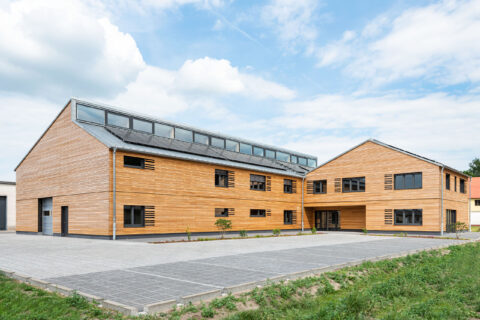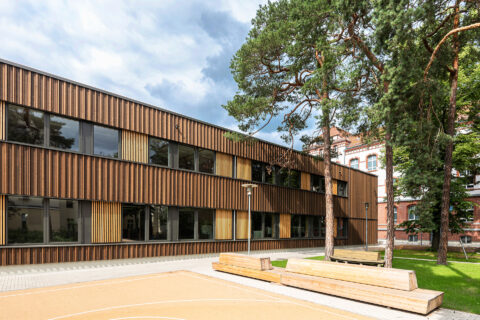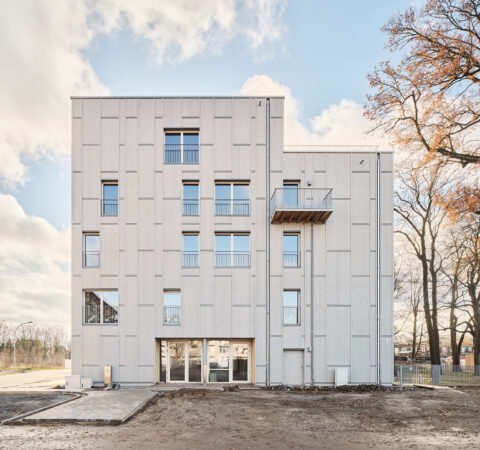The new building complex for Volksbank Chemnitz in Aue-Bad Schlema in the Erz Mountains by Partner und Partner Architekten comprises a bank building, a notary’s office and a pedestrian bridge. ZRS Ingenieure is responsible for the structural design and the façade planning of the ensemble.
In the centre of each building, a spacious atrium provides natural lighting and ventilation and eliminates the need for resource-intensive mechanical air conditioning inside the buildings. All common rooms open up to the atrium, creating a clear spatial structure of the interior spaces and emphasizing transparency. A new pedestrian bridge connects the bank building and the notary’s office, organizes the paths on the hillside and provides a direct link to the upper floor.
The buildings are designed as timber frame structures with cross-laminated timber ceilings, reinforcing cross-laminated timber walls and laminated timber beams. The timber construction has special structural design features: Due to the recessed ground floor and the rounded corners of the building, some of the ceiling slabs are cantilevered. The atriums and dome lights also have cantilevered timber ceilings and beams. Reinforced concrete walls have been used on the first floor at the client’s request. The footbridge is designed as an external component in steel and reinforced concrete.




