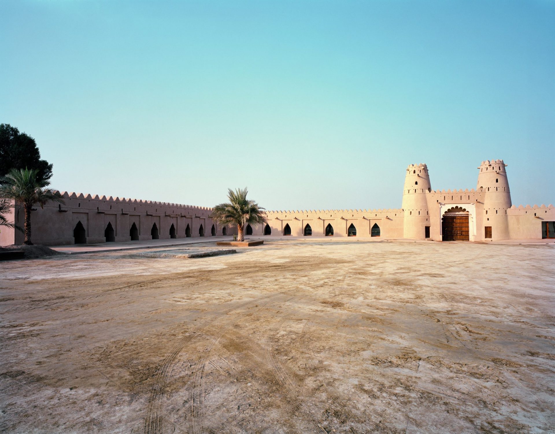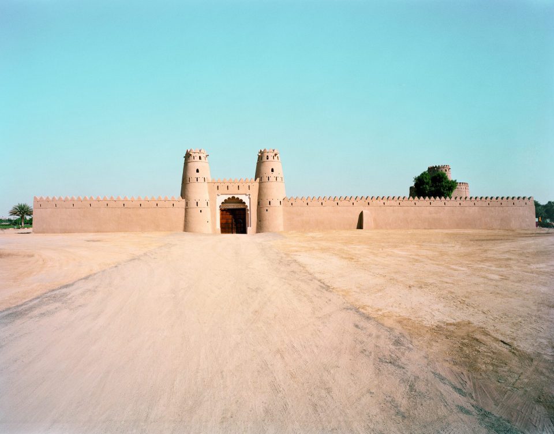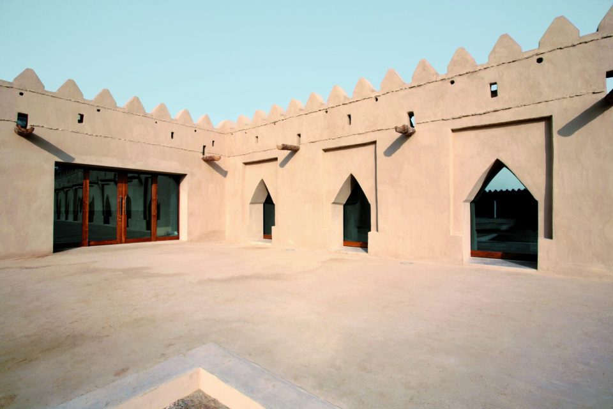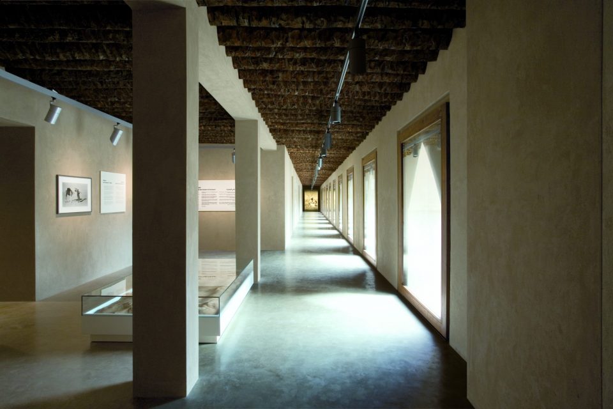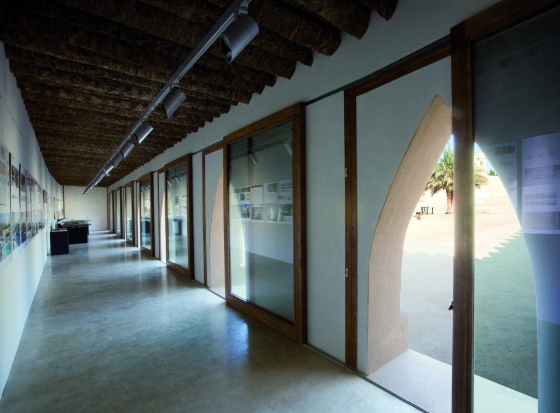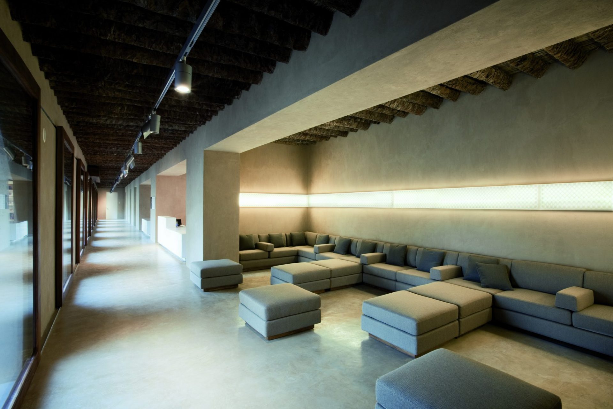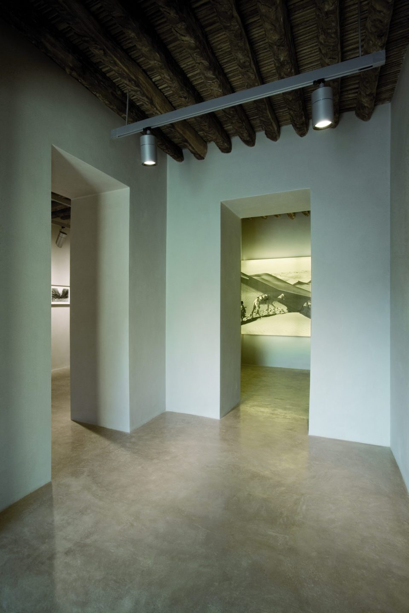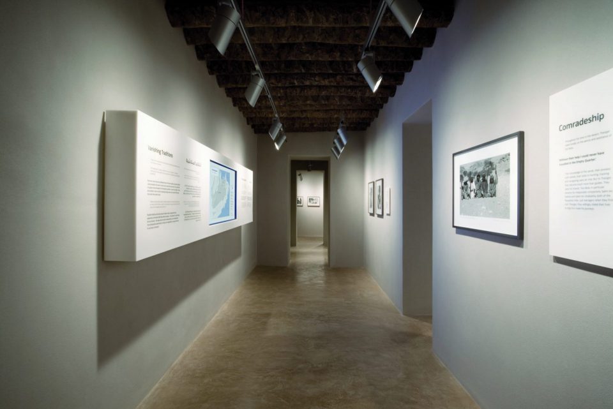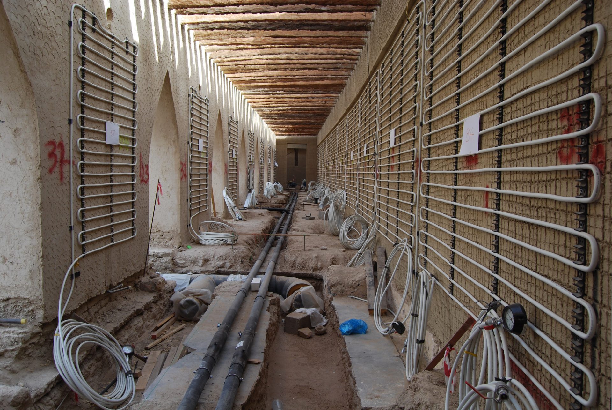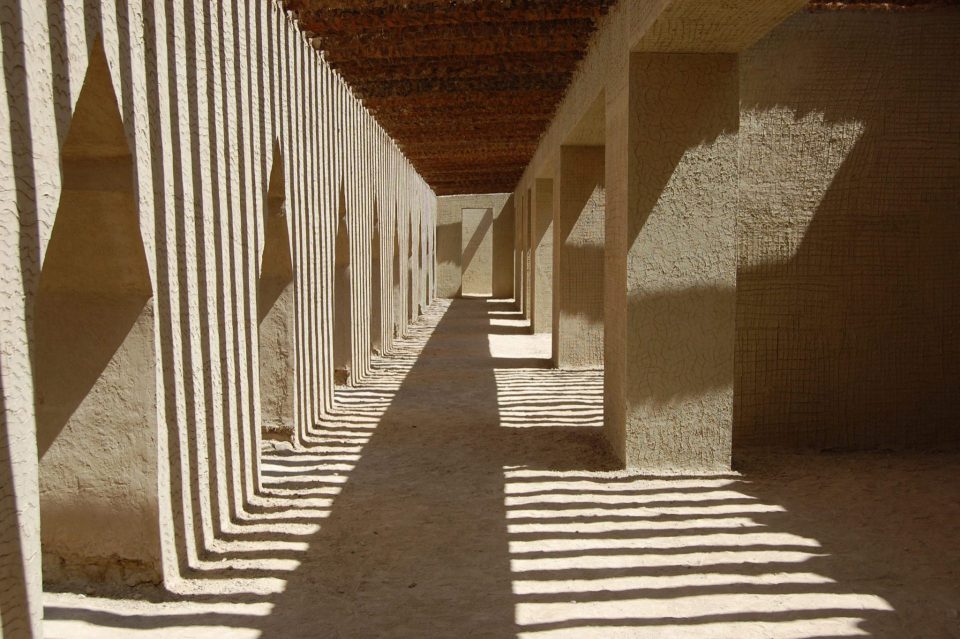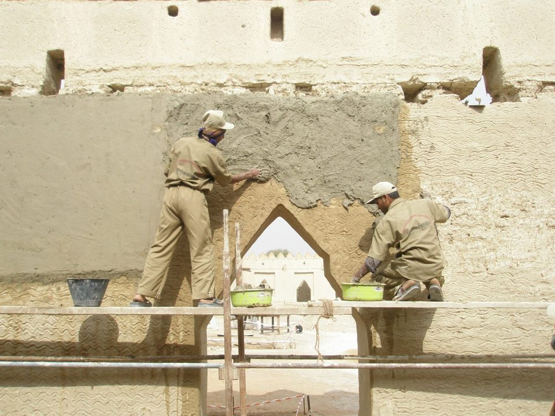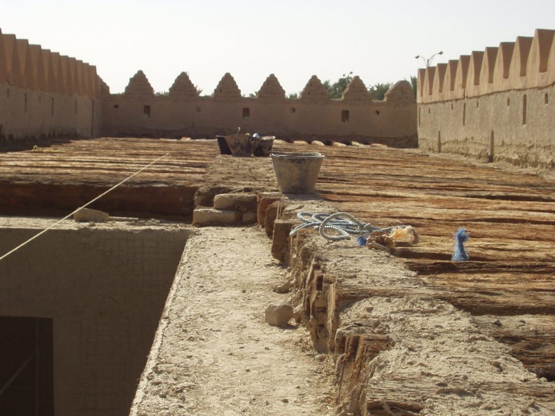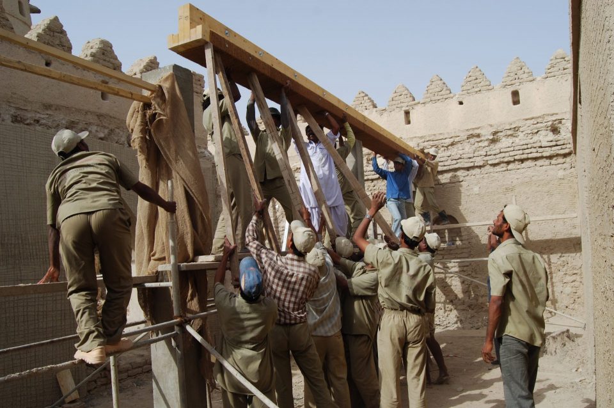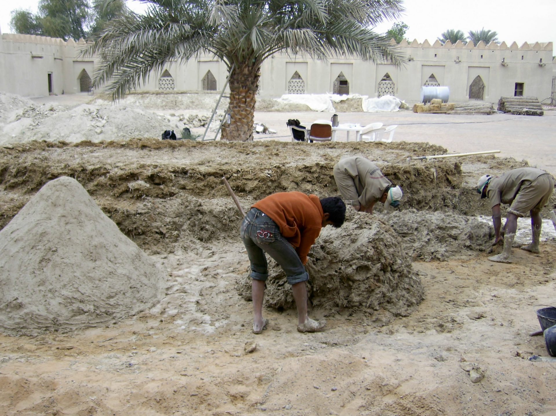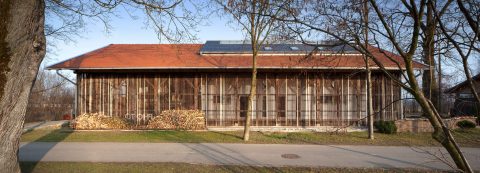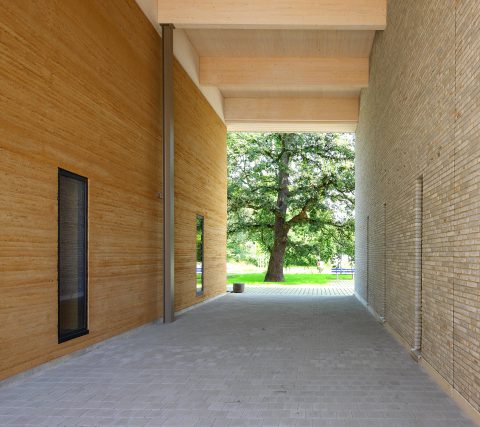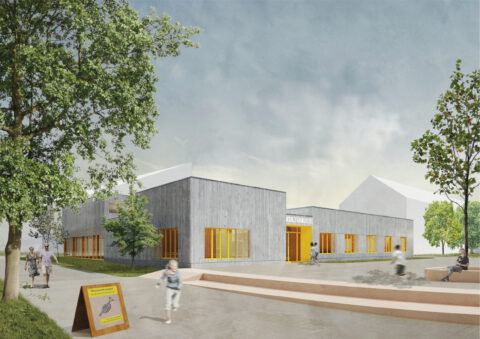The historic Jahili Fort in Al Ain was restored to house an exhibition and cultural centre while retaining is historic structure and substance. The Fort is located near the centre of the UNESCO protected Al Ain Oasis and previously served to protect and defend this vital resource. Its large enclosed courtyard can now be used to host a variety of cultural events connected to the celebration Al Ain’s cultural heritage.
Roswag & Jankowski Architekten were responsible for the restoration of the outer fort in line with international conservation best practice as well as the design and integration of the “Mubarak bin London: Wilfred Thesiger and the Freedom of the Desert” photo exhibition. The restoration was undertaken using the existing palette of historic natural building materials – primarily earth and palm. Where necessary historic earthen materials were dismantled, stored, resoaked and reused, while palm lintels were recovered and treated to ensure their durability. New modern structural elements were integrated to ensure the stability of the structure under earthquake stress. A water based cooling system was integrated into the earthen plaster of the walls, while insulation was added to the roofs. This, together with the radiative cooling effect of the 90cm thick massive earthen walls, provide for a comfortable interior climate without over reliance on fossil resources. The subtle design strengthens and presents the existing spatial qualities, thus the building promotes local culture and identity, while serving as an example of a contemporary earthen architecture for the region.


